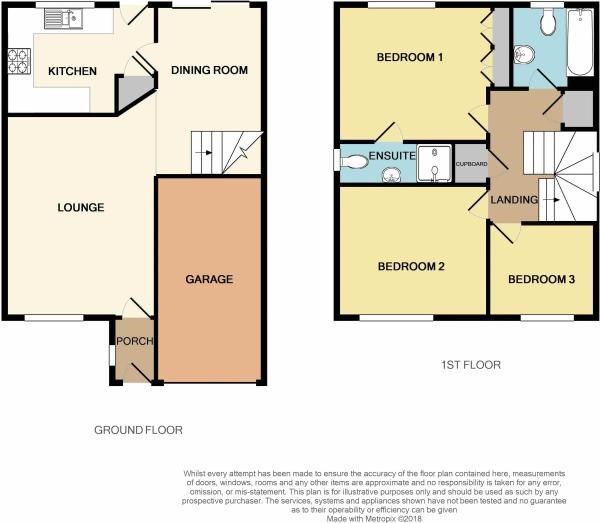3 Bedrooms Detached house for sale in Azalea Road, Wick St Lawrence, Weston-Super-Mare BS22 | £ 290,000
Overview
| Price: | £ 290,000 |
|---|---|
| Contract type: | For Sale |
| Type: | Detached house |
| County: | North Somerset |
| Town: | Weston-super-Mare |
| Postcode: | BS22 |
| Address: | Azalea Road, Wick St Lawrence, Weston-Super-Mare BS22 |
| Bathrooms: | 0 |
| Bedrooms: | 3 |
Property Description
A beautiful detached house with A landscaped southerly facing garden..........Set in the sought after location of Wick St Lawrence, this modern house is presented in excellent condition, the current seller has spent time and money landscaping the rear garden, and with the accommodation comprising hallway, lounge, dining room with sliding doors on to the garden, fitted kitchen, three bedrooms, family bathroom, en-suite shower room, plus gas central heating, double glazing, double width driveway to the garage, this property is a fine example of a modern house in a great location.
House Fox recommend you book a viewing today to appreciate the layout, the location and condition.
Main front door to hallway:
Hallway:
Radiator, double glazed window, door to lounge.
Lounge:
15' 5" x 11' 7" (4.70m x 3.53m) Double glazed window to the front, radiator, television point, spotlights, stairs to the first floor, open plan to the dining room.
Dining room:
10' 0" x 8' 3" (3.05m x 2.51m) Radiator, laminate flooring, door to kitchen, sliding double glazed patio doors to the garden
kitchen:
11' 3" x 8' 3" (3.43m x 2.51m) One and a half bowl sink unit, a range of matching floor and wall units with wooden work surfaces, double glazed window, built in oven and hob with extractor over, plumbing for washing machine, integrated dishwasher, cupboard, door to rear garden.
Landing:
Loft access, cupboard, airing cupboard.
Bedroom 1:
11' 6" x 10' 5" (3.51m x 3.17m) Built in wardrobes, double glazed window to the rear, radiator, door to en-suite.
En-suite shower room:
Fully tiled shower cubicle, vanity wash hand basin, low level WC, double glazed window, heated towel rail.
Bedroom 2:
11' 4" x 10' 2" (3.45m x 3.10m) Double glazed window to the front, radiator.
Bedroom 3:
8' 7" x 7' 0" (2.62m x 2.13m) Radiator, double glazed window
bathroom:
Bath, low level WC, wash hand basin, double glazed window, radiator.
Garage:
Double width driveway leads to the single garage with up and over door, light and power
gardens:
To the front is an open plan garden, mainly laid to lawn. To the rear is a delightful Southerly facing landscaped garden, which has a good size patio area, artificial grass area, and an abundance of shrubs and flowers.
Property Location
Similar Properties
Detached house For Sale Weston-super-Mare Detached house For Sale BS22 Weston-super-Mare new homes for sale BS22 new homes for sale Flats for sale Weston-super-Mare Flats To Rent Weston-super-Mare Flats for sale BS22 Flats to Rent BS22 Weston-super-Mare estate agents BS22 estate agents



.png)











