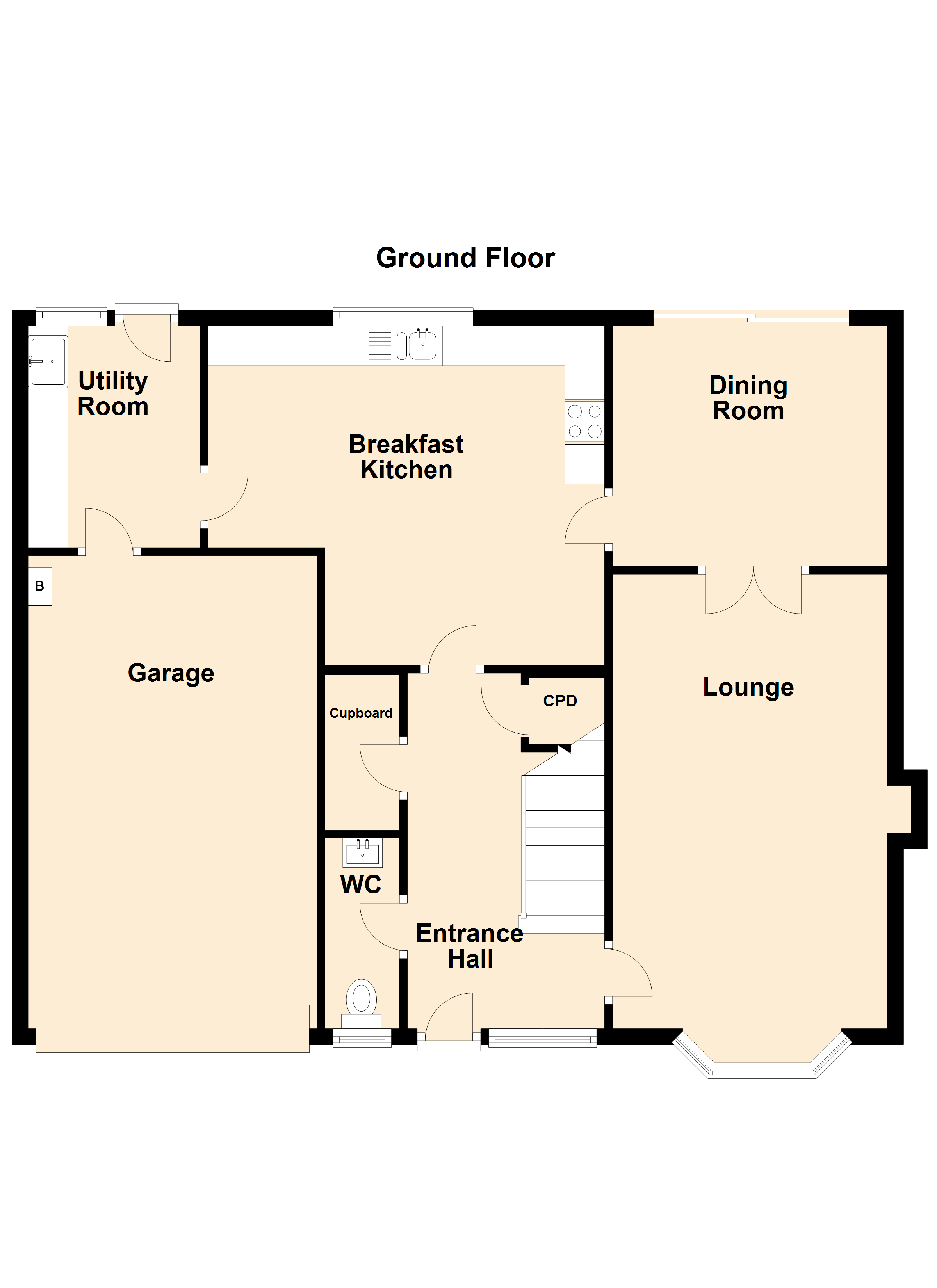4 Bedrooms Detached house for sale in Back Lane, East Cowick, Goole DN14 | £ 250,000
Overview
| Price: | £ 250,000 |
|---|---|
| Contract type: | For Sale |
| Type: | Detached house |
| County: | East Riding of Yorkshire |
| Town: | Goole |
| Postcode: | DN14 |
| Address: | Back Lane, East Cowick, Goole DN14 |
| Bathrooms: | 2 |
| Bedrooms: | 4 |
Property Description
Description This individually designed four bedroom detached house incorporates double glazed windows, an fired oil central heating system, a security alarm and thermo panels on the roof and offers accommodation comprising;
entrance hall 8' 1" x 13' 8" (2.46m x 4.17m) A timber glazed entrance door with side screen. Stair way leading to the first floor. Under stairs storage cupboard. Timber effect laminate flooring. Coving to the ceiling. One central heating radiator.
Cloaks 3' 1" x 7' 10" (0.94m x 2.39m) A white suite comprising a vanity wash hand basin with storage cupboards under and a low flush WC. Walls tiled to half height. One central heating radiator.
Store cupboard 3' 1" x 6' 5" (0.94m x 1.96m)
lounge 11' 4" x 18' 9" (3.45m x 5.72m) The measurements plus the depth of the bay window. A timber fire surround with a marble effect inset and hearth housing a living flame gas fire. Timber glazed French doors lead into the dining room. Timber effect laminate flooring. Coving to the ceiling. Two central heating radiators.
Dining room 11' 4" x 9' 11" (3.45m x 3.02m) Timber sliding patio doors lead into the rear garden. Timber effect laminate flooring. Coving to the ceiling. One central heating radiator.
Breakfast kitchen 13' 10" x 16' 3" (4.22m x 4.95m) Max A range of fitted base and wall units with oak doors having laminated worktops and tiled work surrounds. The units incorporate a stainless steel one and half bowl single drainer sink and a concealed cooker hood. Plumbing for a dishwasher. One central heating radiator. Coving to the ceiling.
Utility room 7' 1" x 8' 11" (2.16m x 2.72m) A fitted worktop surface incorporating a stainless steel sink with a tiled work surround. A timber glazed door provides access into the rear garden. A timber door provides access into the integral garage. Tiled floor. Coving to the ceiling. One central heating radiator.
First floor landing 8' 2" x 11' 8" (2.49m x 3.56m) plus 3'2'' x 2'10'' (0.97m x 0.88m) Airing cupboard with one central heating radiatior. Loft access. Coving to the ceiling. One central heating radiator.
Master bedroom 11' 8" x 12' 11" (3.56m x 3.94m) Plus the depth of the fitted wardrobes with sliding doors along one wall. To the front elevation. Inset ceiling speakers. Coving to the ceiling. One central heating radiator.
En-suite bathroom 7' 1" x 11' 8" (2.16m x 3.56m) Max A white suite comprising a Jacuzzi corner bath with a shower fitment to the bath taps, a wash hand basin inset into a vanity unit with storage cupboards under and a low flush WC. Walls tiled to half height. Inset ceiling speakers. Coving to the ceiling. Under floor heating. Chrome heated towel rail.
Bedroom two 11' 5" x 14' 8" (3.48m x 4.47m) To the front elevation. Inset ceiling speakers. Coving to the ceiling. One central heating radiator.
Bedroom three 13' 10" x 13' 11" (4.22m x 4.24m) Max To the rear elevation. Inset ceiling speakers. Coving to the ceiling. One central heating radiator.
Bedroom four 14' 0" x 11' 5" (4.27m x 3.48m) Max To the rear elevation. Inset ceiling speakers. Coving to the ceiling. One central heating radiator.
House bathroom 9' 5" x 10' 5" (2.87m x 3.18m) A white suite comprising a Jacuzzi bath with a shower fitment to the bath taps, a wash hand basin set into a vanity unit with cupboards and drawers under, a low flush WC and a shower cubicle with a mains fed shower and inset speakers. Walls tiled to half height. Coving to the ceiling. One central heating radiator.
Double garage 11' 9" x 19' 5" (3.58m x 5.92m) A brick built integral garage with a electronically operated metal roller vehicular door. Light and power points. Plumbing for an automatic washing machine. Floor mounted oil fired central heating boiler. One central heating radiator.
Outside To the front of the property there is a concrete surface driveway providing off street parking for two vehicles and access to the garage. The pathway extends to the front entrance door and along either side of the property towards the rear garden via timber access gates. There is a dwarf brick boundary wall to the front of the garden. The garden itself is laid to gravel and planted with various mature shrubs and bushes.
To the rear of the property the garden is fully enclosed and has a concrete pathway to the immediate rear of the property. To the left hand side the garden is laid to white pebbles with a timber sleeper pathway and raised timber sleeper flower beds. To the right hand side the garden is laid to red gravel with decorative pavers. Oil storage tank.
Property Location
Similar Properties
Detached house For Sale Goole Detached house For Sale DN14 Goole new homes for sale DN14 new homes for sale Flats for sale Goole Flats To Rent Goole Flats for sale DN14 Flats to Rent DN14 Goole estate agents DN14 estate agents



.png)











