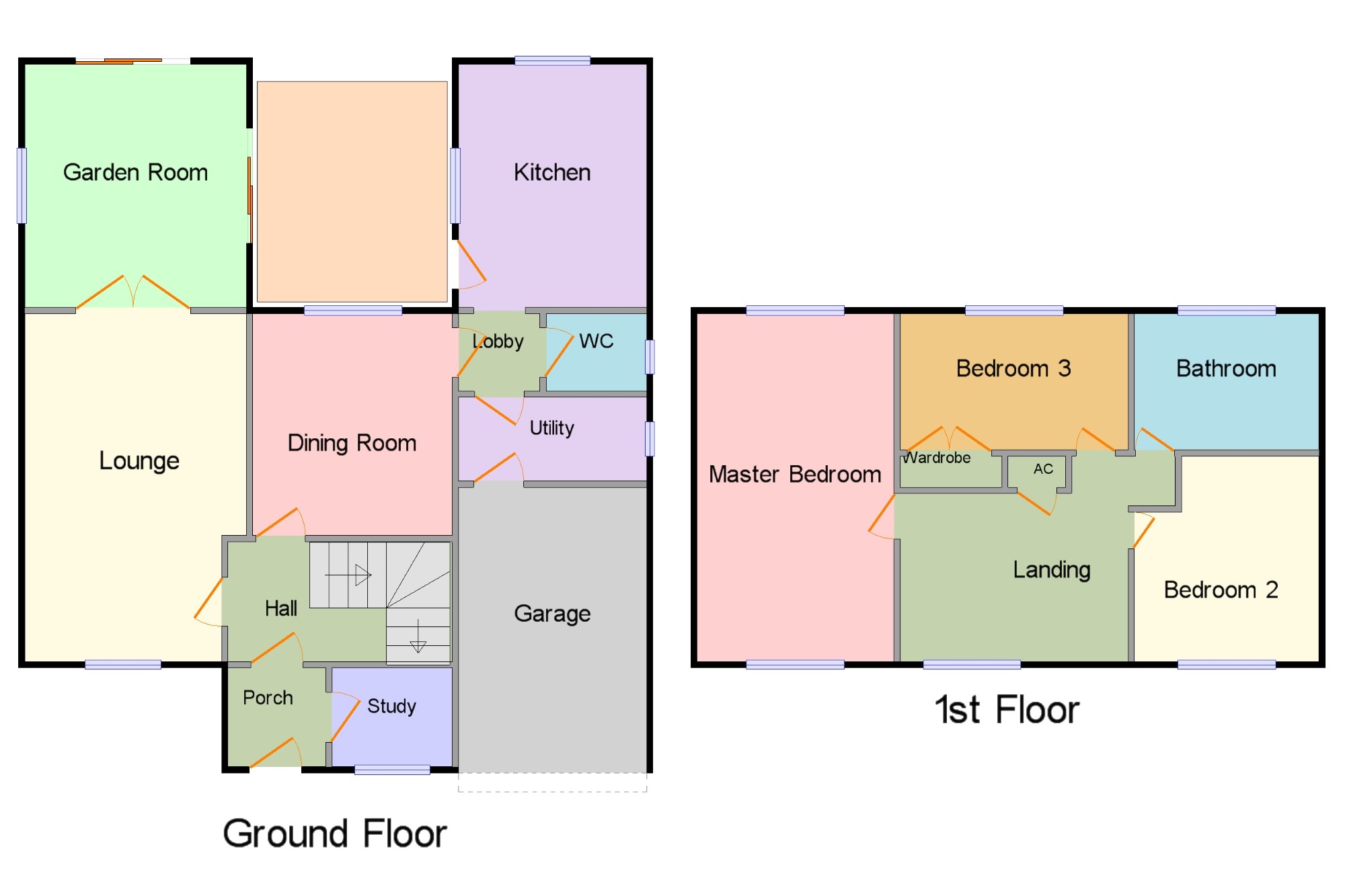3 Bedrooms Detached house for sale in Back Lane, Shustoke, Coleshill, Birmingham B46 | £ 550,000
Overview
| Price: | £ 550,000 |
|---|---|
| Contract type: | For Sale |
| Type: | Detached house |
| County: | West Midlands |
| Town: | Birmingham |
| Postcode: | B46 |
| Address: | Back Lane, Shustoke, Coleshill, Birmingham B46 |
| Bathrooms: | 1 |
| Bedrooms: | 3 |
Property Description
Bairstow Eves are proud to present this very well presented detached house situated in the semi-rural location of Back Lane, Shustoke, Coleshill, Birmingham. The property benefits from countryside views, gas central heating and double glazing and in brief the accommodation comprises entrance porch and hall, study, lounge, dining room, kitchen, garden room, utility, ground floor WC, three bedrooms and bathroom. Externally the property benefits from a driveway providing off road parking and access to the garage. The rear garden is enclosed with patio and covered area. No chain.
Extended Detached House
Lounge
Kitchen
Countryside Views
Garden Room
Dining Room
GarageNo chain
Porch x . Double glazed door into porch, door to the study and door to the hall.
Hall x . Stairs to the first floor, radiator and under stairs storage.
Lounge17'9" x 11'10" (5.4m x 3.6m). Wooden flooring, two radiators, multi-fuel burner and double glazed window to the front.
Garden Room12'10" x 11'2" (3.91m x 3.4m). Two double glazed sliding doors to the side and rear aspects, radiator and electric heater.
Study7'3" x 4'11" (2.2m x 1.5m). Double glazed window to the front.
Kitchen12'10" x 10'2" (3.91m x 3.1m). Double glazed window to the rear, radiator, a range of wall and base units with built in electric double oven, built in dishwasher, built in fridge, double glazed window to the side, work surfaces with five ring gas hob and extractor hood over.
Utility10'10" x 6'7" (3.3m x 2m). Double glazed obscure window to the side, plumbing for washing machine, work surfaces, wall and base units, radiator.
Lobby and WC x . Low level WC, wash hand basin, double glazed obscure window to the side and radiator.
Dining Room15'9" x 11'6" (4.8m x 3.5m). Double glazed window to the rear and radiator.
Stairs To The First Floor x . Double glazed window to the front, storage cupboard, radiator, access to loft.
Master Bedroom17'9" x 11'10" (5.4m x 3.6m). Two double glazed windows to the front and rear aspects, two radiators.
Bedroom 210'10" x 10'2" (3.3m x 3.1m). Double glazed window to the front and radiator.
Bedroom 311'6" x 9'10" (3.5m x 3m). Double glazed window to the rear, radiator and fitted wardrobes.
Bathroom x . Double glazed obscure window to the rear, radiator, chrome heated towel rail, bath with mixer tap, low level WC, wash hand basin, separate shower cubicle with shower over and tiled enclosure, part tiled walls.
Outside x . To the front there is a driveway providing off road parking and access to the garage. The rear garden is mainly lawned with a covered decked area and a large brick built store.
Property Location
Similar Properties
Detached house For Sale Birmingham Detached house For Sale B46 Birmingham new homes for sale B46 new homes for sale Flats for sale Birmingham Flats To Rent Birmingham Flats for sale B46 Flats to Rent B46 Birmingham estate agents B46 estate agents



.png)











