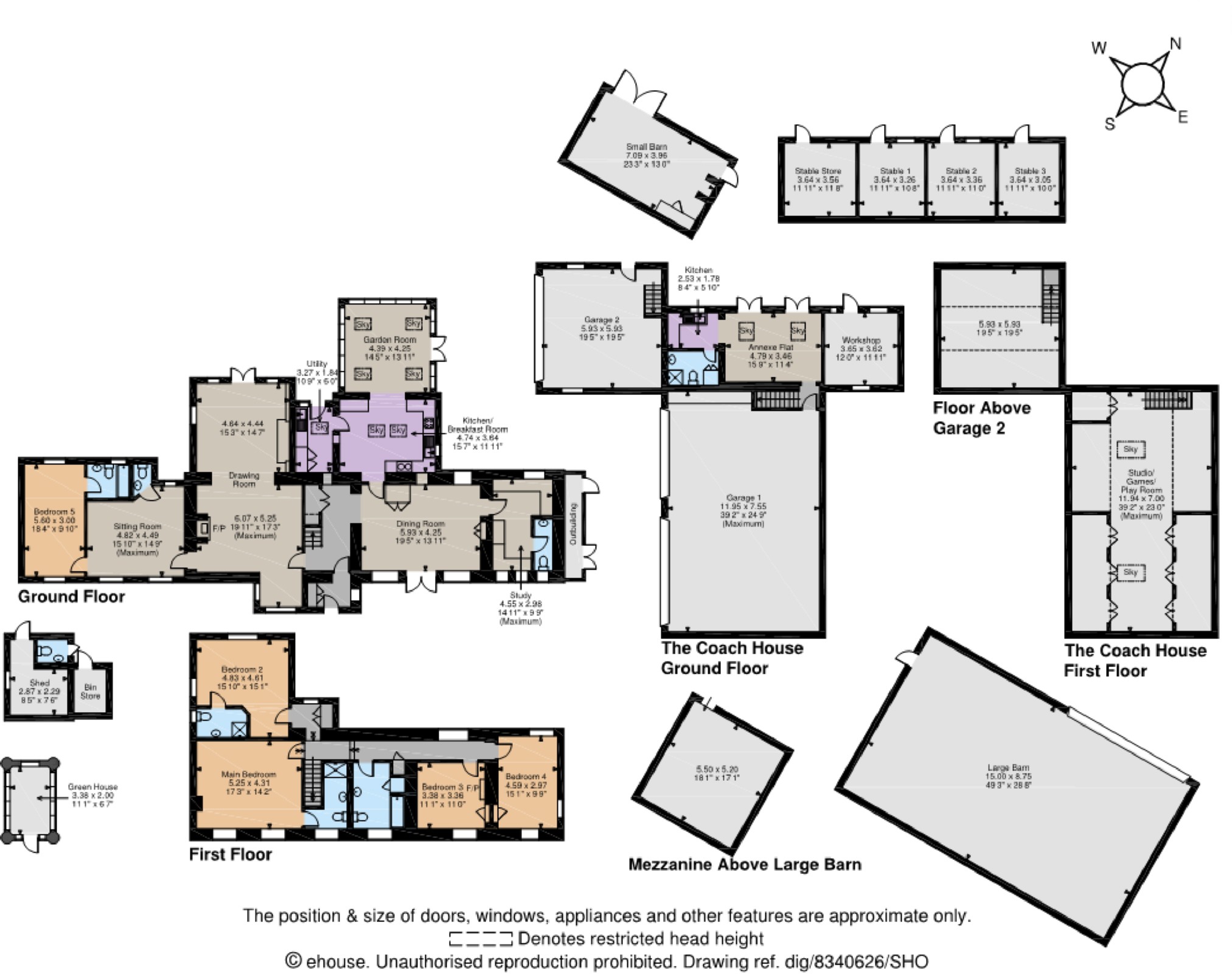5 Bedrooms Detached house for sale in Back Road, High Birstwith, North Yorkshire HG3 | £ 1,675,000
Overview
| Price: | £ 1,675,000 |
|---|---|
| Contract type: | For Sale |
| Type: | Detached house |
| County: | North Yorkshire |
| Town: | Harrogate |
| Postcode: | HG3 |
| Address: | Back Road, High Birstwith, North Yorkshire HG3 |
| Bathrooms: | 4 |
| Bedrooms: | 5 |
Property Description
'Lollybogs' is a stunning country farmhouse originally dating back to the 17th century having been meticulously renovated by the present owners, standing in amazing private gardens with breath taking views across open countryside. There is a 1 bedroom cottage, extensive secure garaging for a number of vehicles, range of barns and outbuildings, stables and about 5.5 acres of land.
The property offers extensive family accommodation and retains much of its original character including wooden beams, solid oak flooring and stone mullion windows with stone cills. The bespoke windows are all newly fitted and manufactured from Accoya with Argon glass double glazing. The south facing front door opens into an entrance porch with York flag floors. Drawing room with dual aspect views of the gardens. There are french doors which open onto a terrace and a magnificent stone fireplace fitted with a multi-fuel burner. Dining room with a bespoke bar cabinet. Double doors with a feature stone surround open onto the front gardens. The Mark Wilkinson bespoke kitchen, a dresser and a central island painted in Little Greene with pewter handles and granite and Corian worktops. Cream oil-fired aga. Integrated appliances. The kitchen leads through to the stunning orangery newly built by Oak By Design with solid oak trusses and beams, with triple aspect views across the garden. Pantry/ utility/boot room with a Belfast sink. Further accommodation downstairs includes a bespoke study by Clarity Art, sitting/family room, guest bedroom with en-suite bathroom and two cloakrooms. The staircase with a large under stairs cupboard leads to the landing with a mahogany built-in cupboard and linen cupboard. The spacious master bedroom has an en-suite shower room with a walk-in power shower and polished travertine tiles. The guest bedroom also has an en-suite shower room and there are two further double bedrooms and a house bathroom. The Coach House offers flexible additional ancillary accommodation or an income stream via holiday lets with huge potential for further development subject to the necessary permissions. Double glazed doors open into the large open plan living room with exposed stone work and a vaulted ceiling. The room is fitted with a kitchenette with appliances. There is also a ground floor shower room and stairs lead to a large studio with built-in cupboards. Additional workshop which could provide additional living space. Outside The main entrance to the property is approached through electric double wooden gates which lead to a gravel driveway and ample parking. There is another entrance to the front of the main house with parking and a further separate access from the road down a private lane to the stables. The private, landscaped gardens are enclosed by traditional dry-stone walls. York flag terraces with magnificent views across Nidderdale. There are large manicured lawns and established herbaceous and perennial borders. Mature trees and plants. There is also a magnificent York stone fountain, ha-ha, pergolas, exterior lights with cast iron lantern a water sprinkler system, vegetable garden with raised beds and a Harley Botanic greenhouse. Adjacent to the garden is a wood with wild ferns and flowers, a pretty stream, natural bogs and a historic Drovers bridge. Garages with electric doors providing space for approximately ten cars and further workshops and storage. There is a large steel framed timber barn (approx. 15m x 9m) suitable for a variety of uses with a mezzanine storage area and numerous further outbuildings. The property is set within 5.54 acres with electronically fenced level pasture land, a field shelter and water troughs which are ideal for equestrian use. Fenced block of three stables and feed/tack room are built from stone with a slate roof with automatic drinkers, fitted rubber mats and hot water shower.
Directions
From Harrogate, take the A59 towards Skipton. Travel straight over the roundabout by the Old Springwell pub and past the Nelson Inn pub. After approximately 3.5 miles from Harrogate, turn right down Whitewall Lane signposted Kettlesing. Turn left down Craig Lane. Continue on Tang Road signposted Birstwith. In Kettlesing, turn left down Sleights Lane. At the T junction, turn right and Lollybogs is immediately on the left.
Viewing
Strictly by appointment through Myrings - Telephone .
Email:
You may download, store and use the material for your own personal use and research. You may not republish, retransmit, redistribute or otherwise make the material available to any party or make the same available on any website, online service or bulletin board of your own or of any other party or make the same available in hard copy or in any other media without the website owner's express prior written consent. The website owner's copyright must remain on all reproductions of material taken from this website.
Property Location
Similar Properties
Detached house For Sale Harrogate Detached house For Sale HG3 Harrogate new homes for sale HG3 new homes for sale Flats for sale Harrogate Flats To Rent Harrogate Flats for sale HG3 Flats to Rent HG3 Harrogate estate agents HG3 estate agents



.png)









