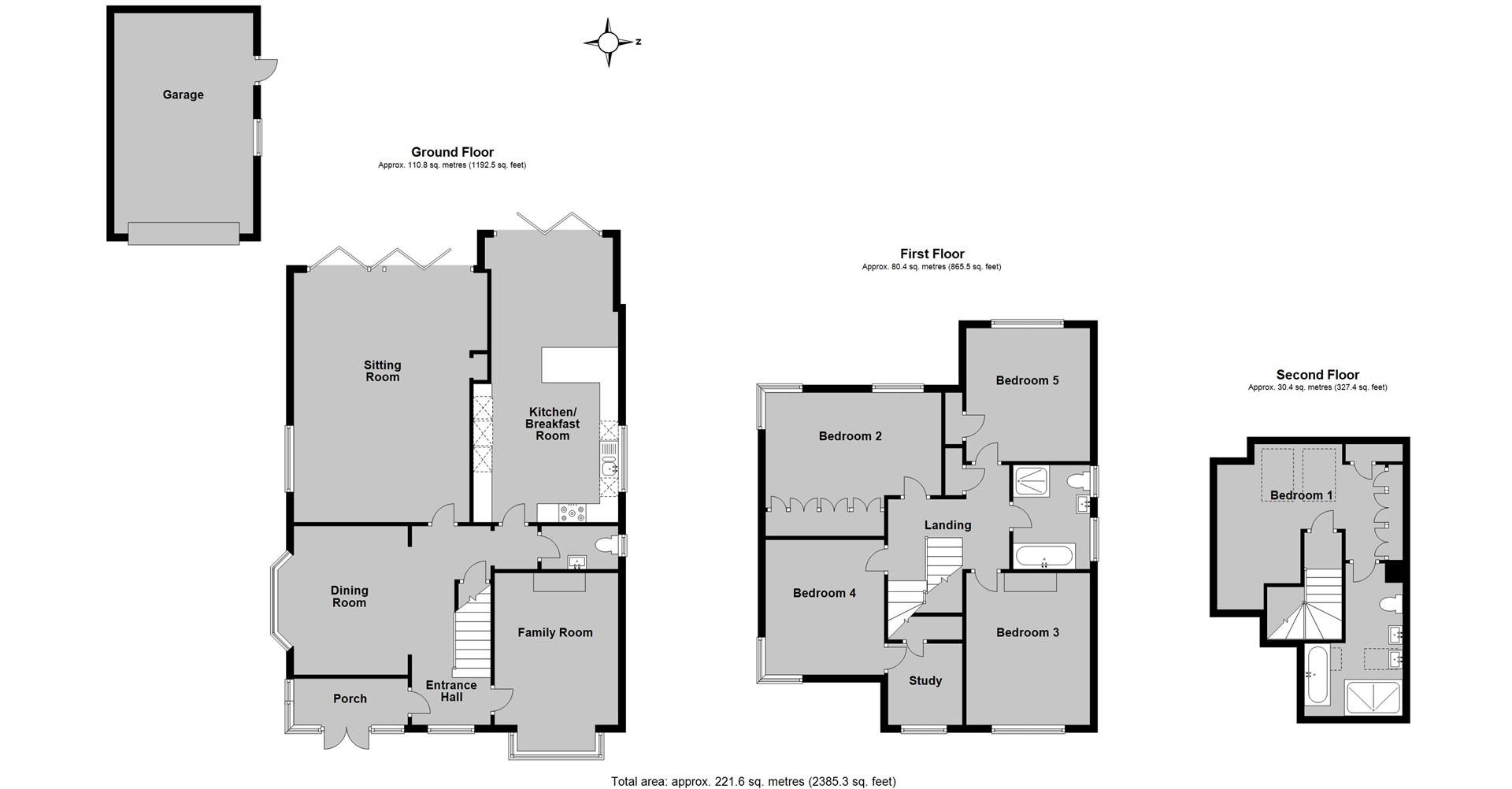5 Bedrooms Detached house for sale in Baddlesmere Road, Tankerton, Whitstable CT5 | £ 950,000
Overview
| Price: | £ 950,000 |
|---|---|
| Contract type: | For Sale |
| Type: | Detached house |
| County: | Kent |
| Town: | Whitstable |
| Postcode: | CT5 |
| Address: | Baddlesmere Road, Tankerton, Whitstable CT5 |
| Bathrooms: | 2 |
| Bedrooms: | 5 |
Property Description
A substantial and significantly extended 1930's detached house enjoying a much sought after position in central Tankerton. This superb family home is within close proximity of shops and amenities, highly regarded schools, a short stroll from Tankerton slopes and seafront and 0.6 miles distant from Whitstable station.
Following a comprehensive programme of refurbishment throughout, the house now provides spacious and light-filled accommodation, beautifully presented and completed to a high standard of finish. To the ground floor there is an entrance porch, entrance hall, sitting room with bi-folding doors opening to the garden, a dining room, a large kitchen/breakfast room with a bespoke handmade kitchen by 'Higham Furniture', a family room and a cloakroom. The first floor comprises a study, four double bedrooms and a bathroom, and the second floor is occupied by the master bedroom suite which includes a luxurious shower room.
The West facing landscaped rear garden extends to 60ft (18m) and a generous driveway provides off road parking for a number of vehicles and accessed to the detached garage, which sits behind a pair of timber gates. No onward chain.
Location
Baddlesmere Road is situated in a much sought after central Tankerton location, conveniently positioned for access to both Tankerton Road and Whitstable town centre. The property is within close proximity to Tankerton slopes, the seafront, shops, bus routes and other amenities. Whitstable mainline railway station offers frequent services to London (Victoria) approximately 80 minutes. The high speed Javelin service provides access to London (St Pancras) with a journey time of approximately 73 minutes. Whitstable is approximately a mile distant with its bustling High Street providing a diverse range of shopping facilities including boutique shops as well as fashionable restaurants, cafe bars, working harbour and recreational and leisure amenities. The A299 is accessible providing a dual carriageway link to the M2/A2 connecting motorway network.
Accommodation
The accommodation and approximate measurements are:
Ground Floor
• Entrance Porch
• Entrance Hall
• Sitting Room (4.10m x 3.34m (13'5" x 10'11"))
At maximum points.
• Dining Room (4.01m x 3.08m (13'2" x 10'1"))
At maximum points.
• Kitchen / Breakfast Room (7.68m x 3.91m (25'2" x 12'10"))
At maximum points.
• Family Room (6.72m x 5.22m (22'1" x 17'2"))
At maximum points.
• Cloakroom
Storage cupboard.
First Floor
• Bedroom 2 (4.88m x 3.10m (16'0" x 10'2"))
At maximum points.
• Bedroom 3 (4.13m x 3.34m (13'7" x 10'11"))
At maximum points.
• Bedroom 4 (3.64m x 3.20m (11'11" x 10'6"))
• Bedroom 5 (3.59m x 3.35m (11'9" x 11'0"))
• Bathroom
• Study (2.13m x 2.08m (7'0" x 6'10"))
Second Floor
• Bedroom 1 (4.52m x 3.86m (14'10" x 12'8"))
At maximum points.
• En-Suite Shower Room
Outside
• Rear Garden (18.29m x 15.24m (60' x 50'))
At maximum points.
• Detached Garage (6.10m x 4.57m (20'0" x 15'0"))
At maximum points.
Property Location
Similar Properties
Detached house For Sale Whitstable Detached house For Sale CT5 Whitstable new homes for sale CT5 new homes for sale Flats for sale Whitstable Flats To Rent Whitstable Flats for sale CT5 Flats to Rent CT5 Whitstable estate agents CT5 estate agents



.png)











