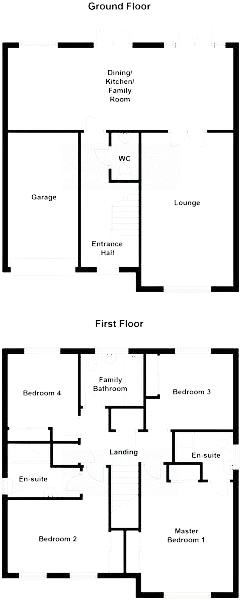4 Bedrooms Detached house for sale in Badens Croft Road, Shavington, Crewe CW2 | £ 269,950
Overview
| Price: | £ 269,950 |
|---|---|
| Contract type: | For Sale |
| Type: | Detached house |
| County: | Cheshire |
| Town: | Crewe |
| Postcode: | CW2 |
| Address: | Badens Croft Road, Shavington, Crewe CW2 |
| Bathrooms: | 3 |
| Bedrooms: | 4 |
Property Description
Wakefield Giles are pleased to bring to the market this fabulous four bedroom, three bathroom executive style residence situated in the ever popular Willow Brook Grange development in the village of Shavington in close proximity to local schools, amenities and A500 & M6 road links. The larger town of Crewe with it's mainline station and shopping centre are just a short drive away. Offered to the market with no upward chain the freehold property is presented in immaculate condition throughout and with everything the growing family needs. In brief the accommodation comprises of to the ground floor: Entrance hall, cloakroom, living room, fantastic family dining kitchen with shaker style units, integrated appliances and french doors leading out onto the south facing rear garden. To the first floor: Master bedroom with an en-suite, bedroom two with an en-suite, two further bedrooms and a luxury family bathroom. Externally there is a tarmacadam driveway to the front with off street parking, garage with remote control door and a landscaped rear garden with artificial grass lawn and well stocked borders. This truly is A beautiful property so to avoid disappointment book an early appointment to view this fantastic family home on .
Ground Floor
Entrance Hallway
A composite front door, tiled floor, radiator and stairs rising to the first floor landing.
Cloakroom
Low flush W/C, pedestal wash hand basin, heated chrome towel rail, partially tiled walls and tiled flooring.
Living Room (18' 1'' x 10' 10'' (5.51m x 3.30m))
Upvc double glazed window to the front aspect, radiators, sockets and a set of double doors leading to the kitchen/diner.
Family Dining Kitchen (26' 7'' x 9' 8'' (8.10m x 2.94m))
A range of fitted cream-fronted wall and base units with complimentary work tops, one and a half bowl stainless steel sink unit with chrome flexi hose style mixer tap. Integrated double electric oven, five-burner gas hob with chrome extractor hood overhead, washing machine and a fridge/freezer. Tiled flooring, radiators, sockets, Upvc double glazed window to the rear aspect and two sets of Upvc double glazed French doors leading to the rear garden.
First Floor Landing
Airing cupboard.
Master Bedroom (15' 0'' x 10' 10'' (4.57m x 3.30m))
Upvc double glazed window to the front elevation, radiator, two built in double wardrobes and en-suite off.
En-Suite
Walk-in shower cubicle with folding screen door, pedestal wash hand basin, low flush W/C, heated chrome towel rail, partially tiled walls, tiled flooring and a Upvc double glazed window to the side elevation.
Bedroom Two (12' 7'' x 8' 7'' (3.83m x 2.61m (Max including en-suite)))
Two Upvc double glazed windows to the front elevation, built in wardrobe, radiator, sockets and en-suite off.
En-Suite
Walk-in shower cubicle with folding screen door, pedestal wash hand basin, low flush W/C, . Heated chrome towel rail, partially tiled walls, tiled floor and a Upvc double glazed window to the side elevation.
Bedroom Three (10' 3'' x 8' 10'' (3.12m x 2.69m))
Upvc double glazed window to the rear elevation, radiator and sockets.
Bedroom Four (10' 2'' x 8' 5'' (3.10m x 2.56m))
Upvc double glazed window to the rear elevation, radiator and sockets.
Family Bathroom (7' 4'' x 6' 1'' (2.23m x 1.85m))
Three piece suite comprising of white panelled bath with chrome mixer tap and sower attachment over, pedestal wash hand basin and low flush W/C. Heated chrome towel rail, partially tiled walls and tiled floor and a Upvc double glazed window to the rear elevation.
Externally
Front Garden
Double width tarmac driveway with off-road parking leading to a single integral garage. Artificial grass with a paved boarder and side access gate leading to the rear garden.
Rear Garden
South facing, landscaped rear garden boasting a beautiful patio with artificial grass area with established border with shrubs and bushes. Garden shed and fenced boundaries.
Garage (15' 10'' x 8' 3'' (4.82m x 2.51m))
Remote controlled, electric, up-and-over door, lighting, power and a wall mounted combination boiler.
Property Location
Similar Properties
Detached house For Sale Crewe Detached house For Sale CW2 Crewe new homes for sale CW2 new homes for sale Flats for sale Crewe Flats To Rent Crewe Flats for sale CW2 Flats to Rent CW2 Crewe estate agents CW2 estate agents



.png)











