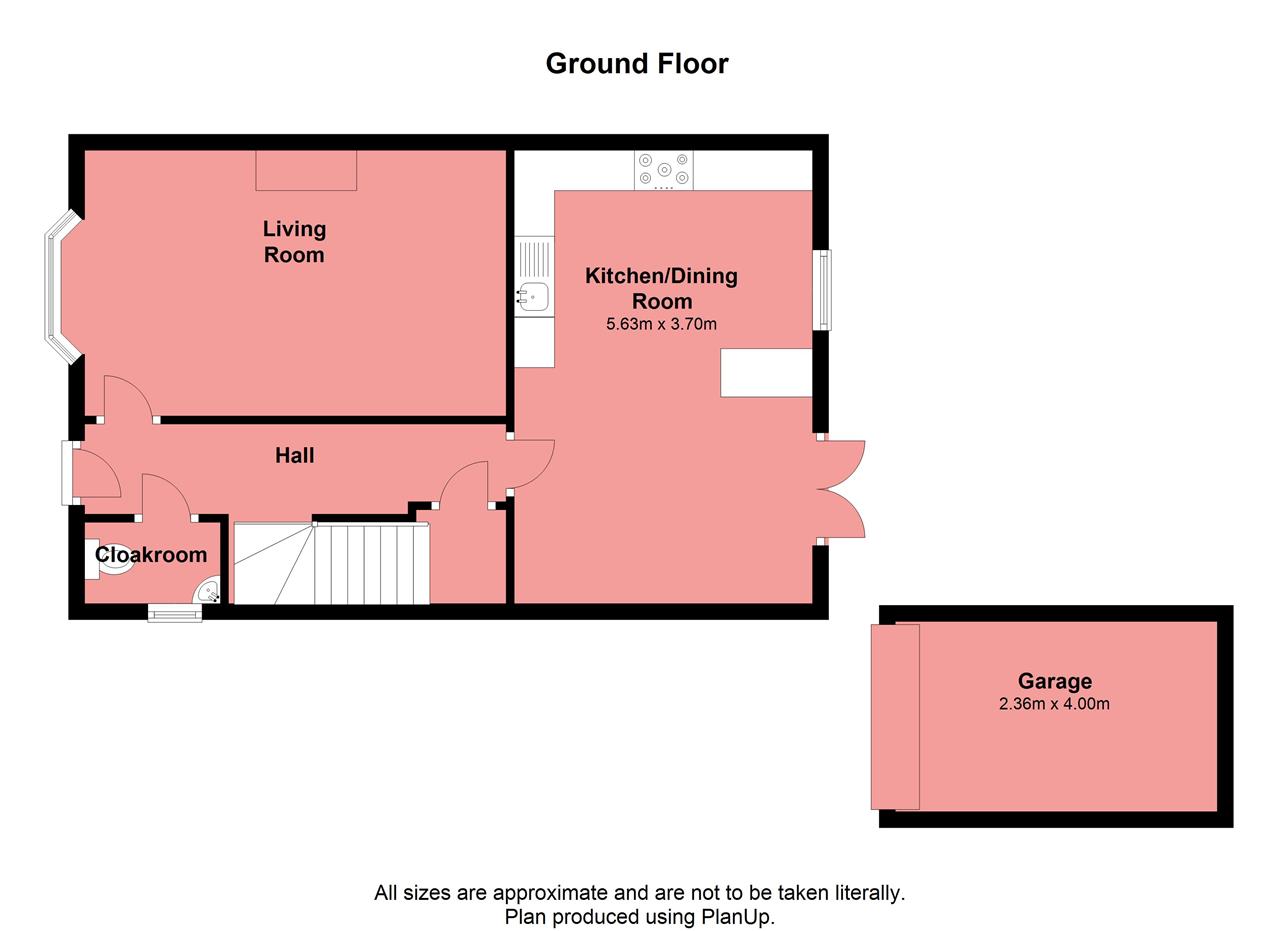4 Bedrooms Detached house for sale in Badger Crescent, Whitchurch SY13 | £ 279,000
Overview
| Price: | £ 279,000 |
|---|---|
| Contract type: | For Sale |
| Type: | Detached house |
| County: | Shropshire |
| Town: | Whitchurch |
| Postcode: | SY13 |
| Address: | Badger Crescent, Whitchurch SY13 |
| Bathrooms: | 4 |
| Bedrooms: | 4 |
Property Description
Do not view other nearby properties without booking a viewing at this superb show house quality townhouse!
Nicely situated in Whitchurch, a bustling market town, the oldest continually inhabited community in Shropshire which comes as no surprise when you have properties like this! But just because Whitchurch is considered old does not mean that it lives in the 'good old days'. This fantastic 4 bedroom detached home can be found on Badger Crescent a short distance from Whitchurch Town Centre and is certainly proof that Whitchurch is the place to live in Shropshire.
Occupying a highly regarded residential location this delightful home offers all the facilities for daily requirements with the additional benefit of a local Sainsburys less than half a mile away as well. The larger centres of Shrewsbury, Chester, Crewe, Wrexham and Telford are only between 16 to 25 miles away approximately. With good access to the larger centres of Liverpool, Manchester and Birmingham available using the motorway or excellent local train station.
Living Room (5.23m (17' 2") x 3.03m (9' 11"))
Beautifully proportioned room with inset electric fire. Great room to kick back and relax.
Kitchen/Dining Area (5.62m (18' 5") x 3.69m (12' 1"))
The Kardean flooring that flows from the front door along the hallway to the back door through the kitchen sets the standard for what is a superbly presented, high quality home. Matching high quality units line the wall with a 40mm square edged contrasting worktop beautifully setting them off. Ample room for a large dining table. Quality Hob and integrated double oven. Space for fridge freezer, washing machine and dishwasher (available by separate negotiation). A proper cooking experience with plenty of room to entertain. With direct access to the rear garden.
Hallway (5.23m (17' 2") x 1.05m (3' 5"))
Lovely light welcoming hallway with good sized storage cupboard.
Cloak Room
White fittings comprising pedestal wash hand basin and Karndean flooring with close coupled WC. Flooring. Every family home should have one!
Bedroom 2 (5.50m (18' 1") x 3.34m (10' 11"))
Great guest room with its own en suite. Front aspect
Bedroom 2 Ensuite
White suite comprising fully tiled shower cubicle having mains mixer shower unit, pedestal wash hand basin and close coupled WC. Extractor fan, recessed ceiling spotlights.
Bedroom 3 (3.37m (11' 1") x 3.35m (11' 0"))
As you would wish another lovely proportioned room with views over the rear garden.
Bedroom 4 (3.76m (12' 4") x 2.21m (7' 3"))
Bedroom four isnt that normally a box room - not in this case - yet another double
Family Bathroom
White suite comprising panelled bath, pedestal wash hand basin, close coupled WC with recessed ceiling spotlight above, front aspect window, part tiled walls, ceramic tiled floor and towel rail/radiator.
Master Bedroom (5.76m (18' 11") x 3.46m (11' 4"))
Glorious, double aspect room with plenty of inbuilt storage - now this is a room just waiting for you at the end of the day but making it very hard to leave at the start of the day!
Master Bedroom Ensuite
Just what you would expect of this home a terrific quality spacious en-suite. White suite comprising fully tiled shower cubicle having mains mixer shower unit, pedestal wash hand basin and close coupled WC. Rear aspect, part tiled walls, ceramic tiled floor, extractor fan, recessed ceiling spotlights and towel rail/radiator.
Exterior
Tarmac driveway leads to the garage, could easily take two vehicles on its on . Easily managed front garden with bushes and shrubs. Fully enclosed rear garden laid to lawn with full width paved patio area. The far corner of the lawn has a raised timber deck (perfect for evening bbq's). Lawn leads to a side gate with access to the garage and driveway.
Property Location
Similar Properties
Detached house For Sale Whitchurch Detached house For Sale SY13 Whitchurch new homes for sale SY13 new homes for sale Flats for sale Whitchurch Flats To Rent Whitchurch Flats for sale SY13 Flats to Rent SY13 Whitchurch estate agents SY13 estate agents



.jpeg)






