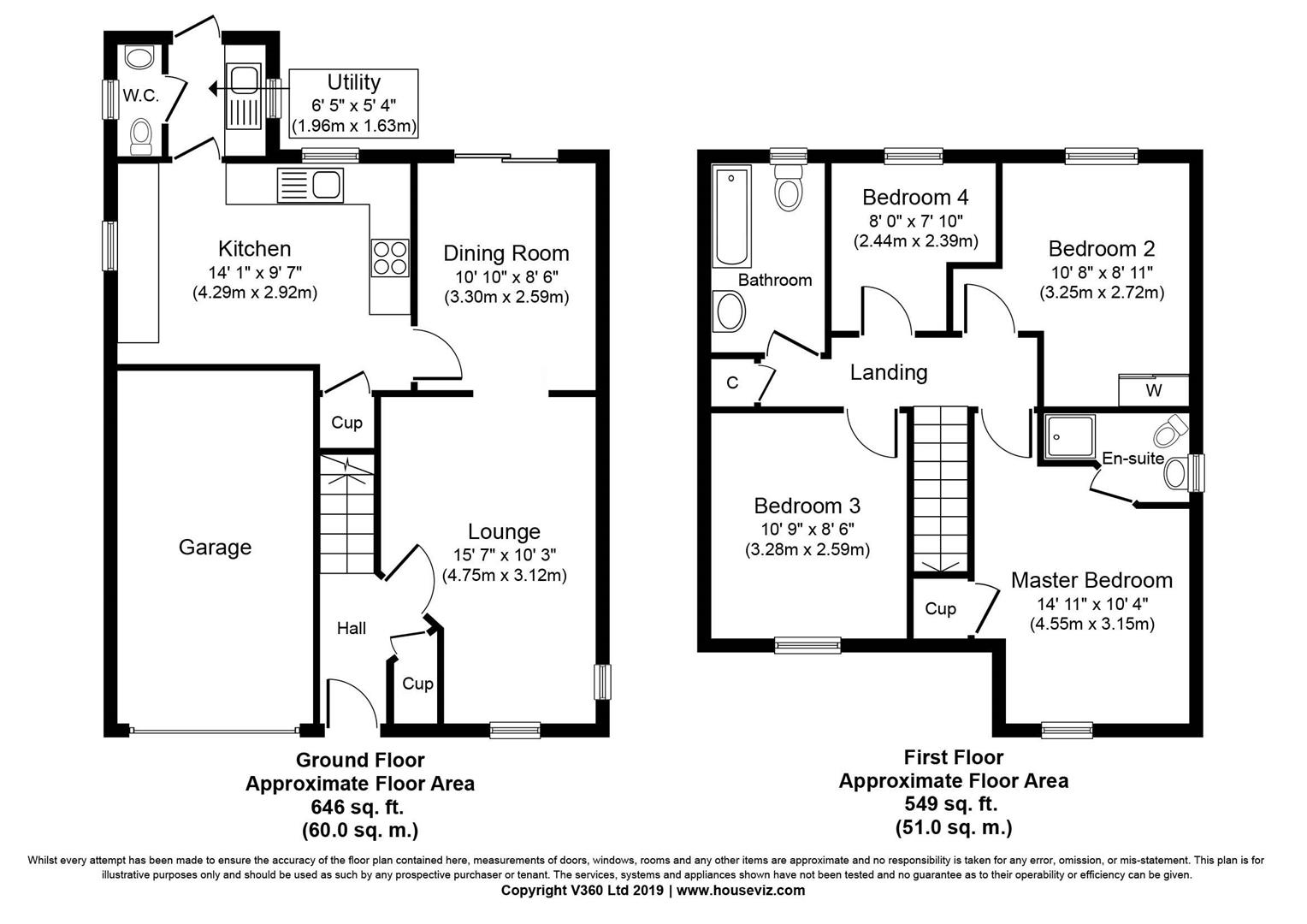4 Bedrooms Detached house for sale in Badger Grove, Broxburn EH52 | £ 222,000
Overview
| Price: | £ 222,000 |
|---|---|
| Contract type: | For Sale |
| Type: | Detached house |
| County: | West Lothian |
| Town: | Broxburn |
| Postcode: | EH52 |
| Address: | Badger Grove, Broxburn EH52 |
| Bathrooms: | 3 |
| Bedrooms: | 4 |
Property Description
Well presented with new carpets and freshly decorated throughout this detached four bedroom home set within the popular Waterside Meadows Development enjoying an open aspect to both the front and rear of the property. The property sits on the edge of a cul de sac and boasts a south facing Garden to the rear.
Accommodation comprises -
Entrance, Lounge, Dining Room, Breakfasting Kitchen, Utility Room, WC, Master Bedroom, En Suite, three further Bedrooms and Bathroom.
EPC Rating = D
Entrance
Entered via door with glazed insert. Cupboard housing electric fuse box. Carpeted flooring. Door to Lounge.
Lounge (4.75m x 3.12m (15'7 x 10'3))
Front and side facing windows. Laminate flooring. Opening to Dining Room.
Dining Room (3.30m x 2.59m (10'10 x 8'6))
Patio doors to Rear Garden. Laminate flooring continues. Door to Kitchen.
Breakfasting Kitchen (4.29m x 2.92m (14'1 x 9'7))
Wide range of base and wall mounted units with contrasting work surfaces. Five burner gas hob, electric oven and space for fridge freezer. Rear and side facing windows. Laminate flooring. Door to Utility Room.
Utility Room (1.96m x 1.63m (6'5 x 5'4))
Space for dish washer and washing machine. Side facing window. Door to Garden. Laminate flooring.
Wc
Two piece suite. Side facing window.
Upper Hallway
Carpeted stairs and landing. Cupboard housing water tank.
Master Bedroom (4.55m x 3.15m (14'11 x 10'4))
Front facing window. Walk in wardrobe. Carpeted flooring.
En Suite
Three piece suite. Side facing window. Slate floor tiles.
Bedroom Two (3.25m x 2.72m (10'8 x 8'11))
Rear facing window. Fitted wardrobe. Alcove area. Carpeted flooring.
Bedroom Three (3.28m x 2.59m (10'9 x 8'6))
Front facing window. Carpeted flooring.
Bedroom Four (2.44m x 2.39m (8' x 7'10))
Rear facing window. Carpeted flooring.
Bathroom
Three piece suite. Rear facing window. Vinyl flooring.
Front Garden
Laid to lawn.
Garage
Driveway leads to single integral Garage. Additional visitor parking bays across the street.
Rear Garden
Fully enclosed south facing rear garden. Patio area with lawn beyond.
Property Location
Similar Properties
Detached house For Sale Broxburn Detached house For Sale EH52 Broxburn new homes for sale EH52 new homes for sale Flats for sale Broxburn Flats To Rent Broxburn Flats for sale EH52 Flats to Rent EH52 Broxburn estate agents EH52 estate agents











