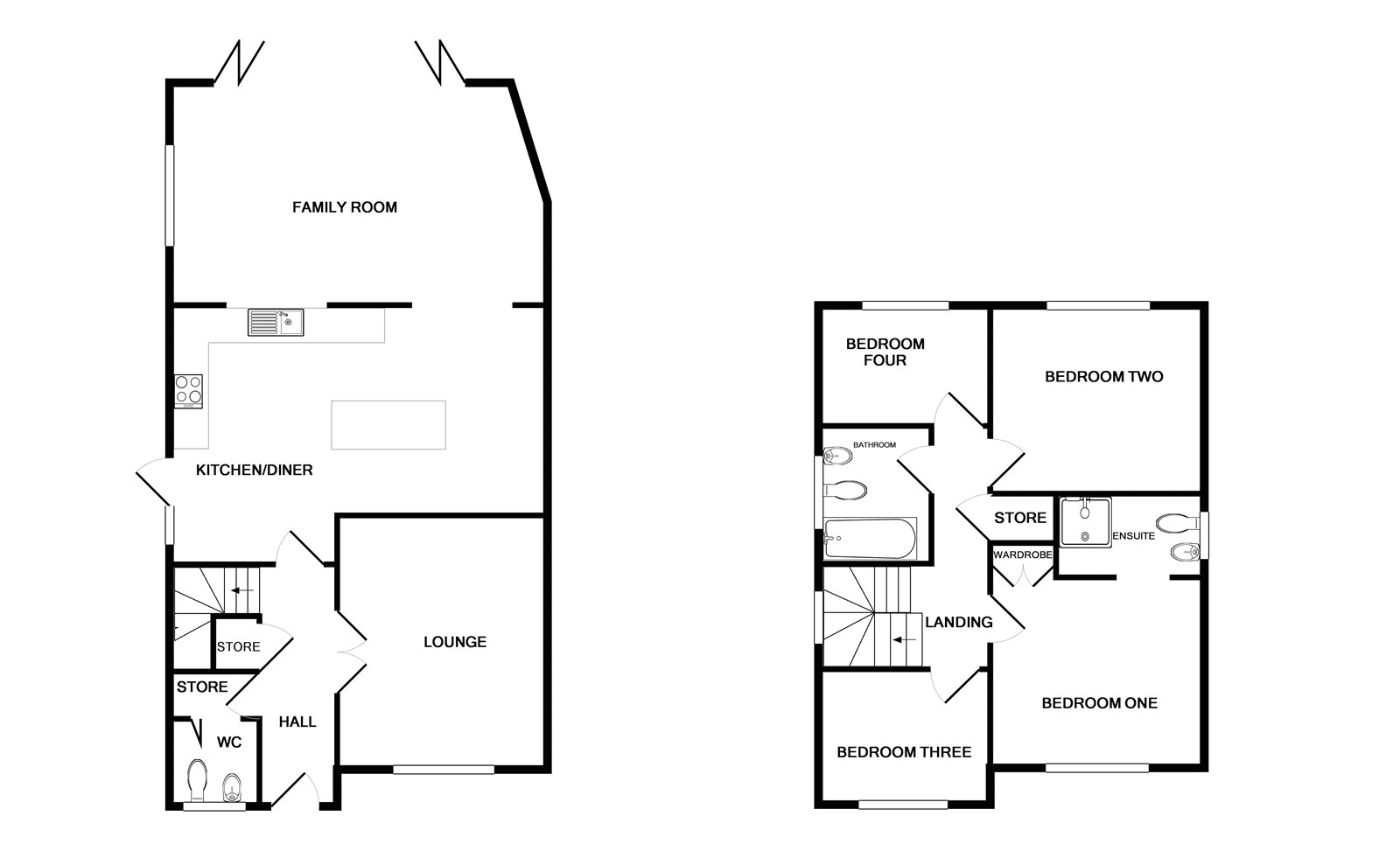4 Bedrooms Detached house for sale in Badgers Close, Bradley Stoke, Bristol BS32 | £ 475,000
Overview
| Price: | £ 475,000 |
|---|---|
| Contract type: | For Sale |
| Type: | Detached house |
| County: | Bristol |
| Town: | Bristol |
| Postcode: | BS32 |
| Address: | Badgers Close, Bradley Stoke, Bristol BS32 |
| Bathrooms: | 3 |
| Bedrooms: | 4 |
Property Description
Don’t let this fabulous four bedroom detached home pass you by! Offering sleek and stylish living, you are guaranteed an abundance of space that has to be seen to be believed. With a single story extension there is the perfect balance of comfort and practicality whilst offering the open plan feel that so many buyers crave.
In brief the accommodation comprises an entrance hallway that leads to a good size lounge, currently being used as a cinema room and a recently replaced modern kitchen that in turn leads to the expansive single story extension. The open plan space offers the perfect place to sit back and enjoy some time together, along with full width bi-fold doors that allows you to bring the outside in on those sunny days. On the first floor are four bedrooms with the master benefiting from a contemporary En-suite, finishing this floor is the family bathroom with a modern white suite. If you want to make the most of the sun, then the southerly facing rear garden will not disappoint, with both decked and gravelled areas as well as a sunken hot tub, the exterior is just as stylish as the interior. Furthermore there is an outbuilding which is currently used as a gym but also offers the versatility of an office or even an additional living space. Further benefits include a useful cloak/utility room, UPVC double glazing, gas central heating and fully owned solar panels. Call Cj Hole to arrange your viewing.
Ground Floor
Entrance Hall
Composite door to front aspect, stairs leading to first floor, storage cupboard, fuse box, thermostat, laminate flooring, doors to rooms, radiator.
Cloakroom
Double glazed obscure UPVC window to front aspect, modern two piece suite comprising close coupled W/C and wash hand basin set in vanity unit with under unit storage, aqua panel splashback, heated towel rail, storage cupboard housing wall mounted boiler, space and plumbing for washing machine and additional white good.
Lounge (14' 4" x 11' 7" (4.38m x 3.52m))
Double glazed UPVC window to front aspect, feature fireplace with surround, two telephone points, television point, feature up lighting, usb charging points, two radiators.
Kitchen/Diner (19' 6" x 14' 11" (5.95m x 4.55m))
A range of modern high gloss wall and base units with roll top work surfaces over, matching upstands and splashbacks, sink and drainer unit with mixer tap, integrated double oven and five ring gas hob with feature circular cooker hood, integrated dishwasher, space for fridge/freezer, spot lighting, feature island with power points and storage under, television point, under unit lighting, integrated wine fridge, vertical radiator, laminate flooring, UPVC door and double glazed UPVC window to side aspect, opening through to family room.
Family Room (21' 3" x 13' 0" (6.48m x 3.95m))
Double glazed UPVC windows to side aspect, bi-folding doors fully open out on to the rear garden, feature wall mounting with lighting, speaker points, television point, spotlighting, laminate flooring, vertical radiator.
First Floor
Landing
Window to side aspect, stairs leading to ground floor, airing cupboard, access to partially boarded loft space with ladder, power and light, doors to rooms.
Bedroom One (11' 9" x 11' 3" (3.58m x 3.42m))
Double glazed UPVC window to front aspect, built-in wardrobe, television and telephone points, radiator.
En Suite
Double glazed obscure UPVC window to side aspect, modern three piece white suite comprising back to wall W/C, wash hand basin with mixer tap and under unit storage and double shower cubicle, partial aqua panelling to walls, spotlighting, extractor fan, heated towel rail.
Bedroom Two (11' 10" x 10' 6" (3.6m x 3.19m))
Double glazed UPVC window to rear aspect, television point, laminate flooring, radiator.
Bedroom Three (7' 6" x 9' 6" (2.29m x 2.9m))
Double glazed UPVC window to front aspect, data points, television point, laminate flooring, radiator.
Bedroom Four (9' 6" x 7' 0" (2.9m x 2.14m))
Double glazed UPVC window to rear aspect, data points, television point, laminate flooring, radiator.
Bathroom
Double glazed obscure UPVC window to side aspect, modern three piece white suite comprising back to wall W/C, wash hand basin with mixer tap and under unit storage, panelled bath with shower and screen over, partial aqua panelling to walls, laminate flooring, spotlighting, wall mounted storage cabinet, extractor fan, heated towel rail.
Exterior
Front Garden
Area laid to stone shingle with tree, paved access to property, outside light, gate to side providing pedestrian access to rear garden.
Rear Garden
Large decking with built-in sunken hot tub and feature lighting, areas laid to stone shingle with tree and water features, outside tap, power points, gate to side providing pedestrian access to front of property, personal door to garage, enclosed by boundary wall and fencing.
Garden Gym/Office (15' 9" x 9' 2" (4.8m x 2.8m))
Double glazed windows to rear and side aspects, double doors to rear aspect, power and light, fuse box, outside lighting.
Garage
Up and over door to front aspect, power and light, personal door to garden.
Driveway
Laid to block paving providing off street parking for three vehicles.
Property Location
Similar Properties
Detached house For Sale Bristol Detached house For Sale BS32 Bristol new homes for sale BS32 new homes for sale Flats for sale Bristol Flats To Rent Bristol Flats for sale BS32 Flats to Rent BS32 Bristol estate agents BS32 estate agents



.gif)











