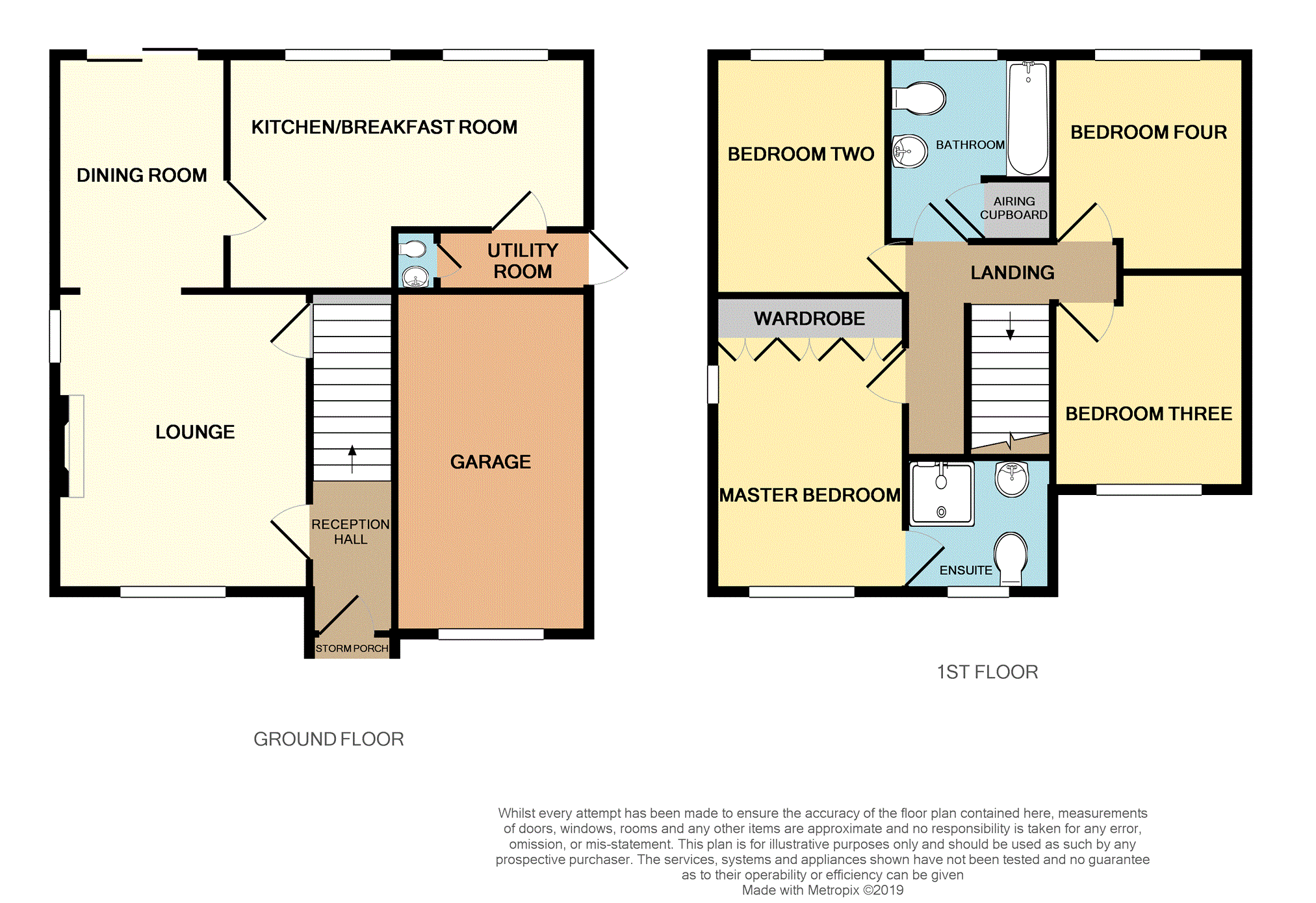4 Bedrooms Detached house for sale in Badgers Walk, Caldicot NP26 | £ 325,000
Overview
| Price: | £ 325,000 |
|---|---|
| Contract type: | For Sale |
| Type: | Detached house |
| County: | Monmouthshire |
| Town: | Caldicot |
| Postcode: | NP26 |
| Address: | Badgers Walk, Caldicot NP26 |
| Bathrooms: | 1 |
| Bedrooms: | 4 |
Property Description
**no chain** An outstanding example of a great family home, with striking views, in a fantastic location. Comprising a new and modern kitchen/breakfast room and utility room, downstairs W/C, large lounge, dining room with doors to rear garden, four brilliant sized bedrooms, one with a new ensuite, family bathroom and integral garage. Badgers Walk is close to many amenities including local supermarket, post office, dentist, doctors, chemist, local inns and restaurants. Local schools are also within convenient reach as well as access for the M4/M5 motorway connections for daily commuting to Newport, Cardiff, Bristol and Gloucester.
Hallway
Double glazed door to front aspect, radiator, newly carpeted stairs to first floor.
Lounge
13'7" x 11'5"
Double glazed bay window to front and side aspect, radiator, storage cupboard under stairs. Wood effect tiles throughout, television point, opening to dining room.
Dining Room
10'3" x 7'8"
Double glazed sliding doors to rear garden, radiator, door to kitchen/breakfast room.
Kitchen/Breakfast
16'5" x 10'1" (Max)
Double glazed windows to rear aspect, new high-spec shaker style wall and base units with treated solid oak work surface over integrated dishwasher, double oven with hob and extractor over, space for fridge/freezer. Breakfast bar, tiled floor and splash backs, door to utility room and W/C
Utility Room
Double glazed door to side aspect, range of wall and base units, wall mounted boiler, stainless steel sink and mixer tap over, space and plumbing for washing machine, door to W/C
Downstairs Cloakroom
New and stylish downstairs loo. Low level W/C, wall mounted wash hand basin, tiled splash back.
Landing
Loft access with retractable ladder, doors to all first floor rooms, stairs to ground floor.
Master Bedroom
11'0" x 8'7"
Double glazed window to front with great views and porthole window to the side. Radiator, built-in 5 door wardrobes, door to en suite.
En-Suite
6'7" x 5'7"
Double glazed window to front aspect, heated towel rail, new three piece suit comprising shower cubicle, low level W/C, wash hand basin set in vanity unit, tiled walls.
Bedroom Two
11'1" x 7'8"
Double glazed window to rear aspect, radiator.
Bedroom Three
9'6" x 8'7"
Double glazed window to front with open elevated aspect and views of the estuary, radiator.
Bedroom Four
9'9" x 8'4"
Double glazed window to rear, radiator.
Family Bathroom
7'8" x 6'7"
Double glazed window to rear aspect, radiator, Low level w/c, pedestal wash hand basin, panel bath, tiled walls and floor.
Rear Garden
Enclosed via panel fencing, patio area, mature trees and shrubs, tiered area, side access. The garden enjoys a high degree of privacy.
Garage
Up & Over door, power and light installed. Driveway parking to front for two cars.
Property Location
Similar Properties
Detached house For Sale Caldicot Detached house For Sale NP26 Caldicot new homes for sale NP26 new homes for sale Flats for sale Caldicot Flats To Rent Caldicot Flats for sale NP26 Flats to Rent NP26 Caldicot estate agents NP26 estate agents



.png)


