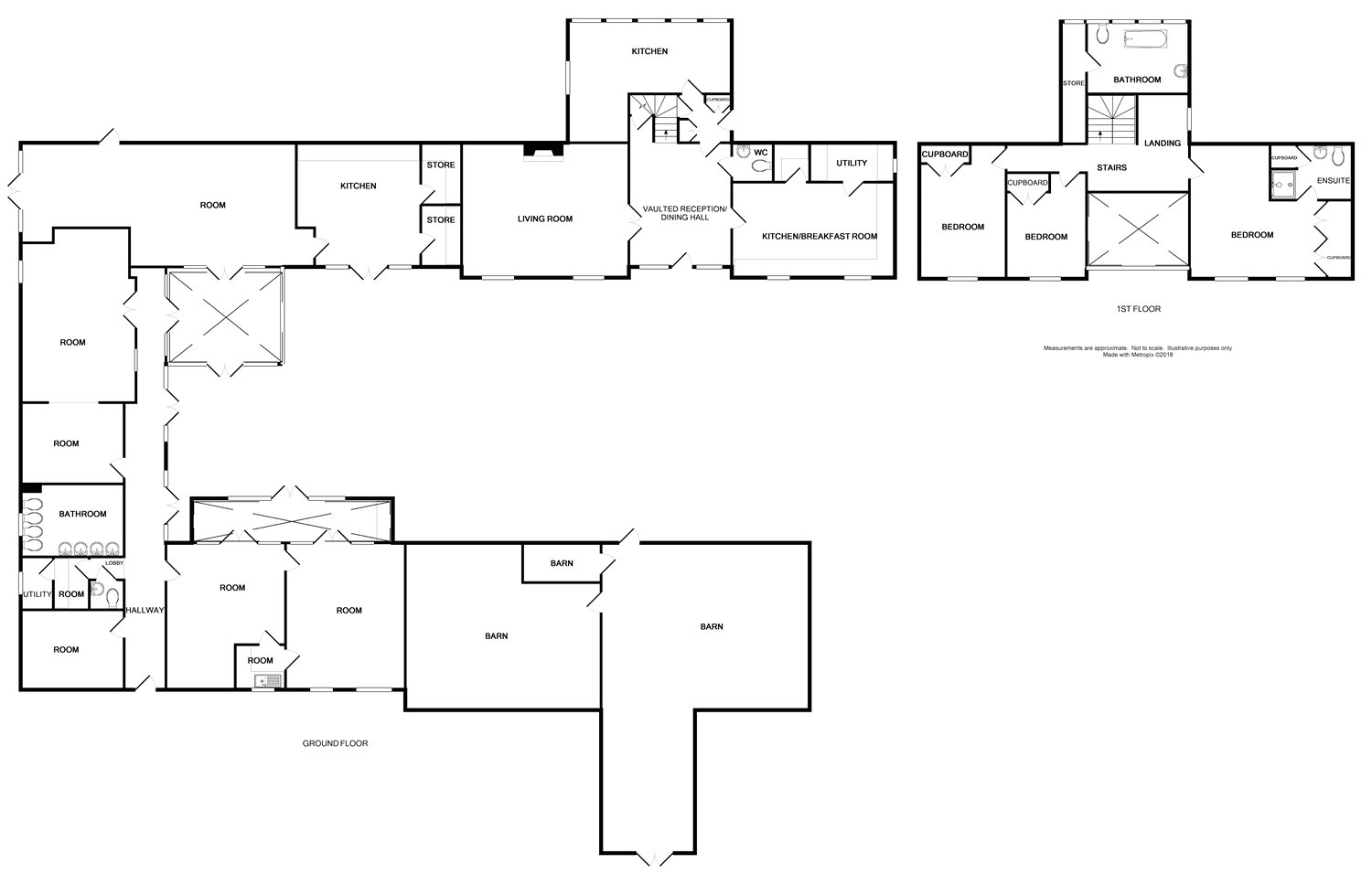3 Bedrooms Detached house for sale in Badliss Hall Lane, Ardleigh, Colchester, Essex CO7 | £ 1,000,000
Overview
| Price: | £ 1,000,000 |
|---|---|
| Contract type: | For Sale |
| Type: | Detached house |
| County: | Essex |
| Town: | Colchester |
| Postcode: | CO7 |
| Address: | Badliss Hall Lane, Ardleigh, Colchester, Essex CO7 |
| Bathrooms: | 2 |
| Bedrooms: | 3 |
Property Description
Beautifully presented, traditional weather boarded barn-style dwelling with stunning vaulted reception / dining hall, handmade Orwells kitchen and well-proportioned living room with inglenook-style fireplace with wood burning stove. The property further benefits from extensive additional accommodation with change of use to B1a (offices) approved.
Seamlessly combining contemporary style with the traditional barn exterior, Orchard House is an immaculately presented property, set in five acres of land, with substantial, versatile secondary accommodation.
The accommodation is presented in a horseshoe shape around a central courtyard, with the right-hand wing forming the residential property. The remainder of the versatile rooms were previously utilised as a kindergarten but a change of use to 'offices' has now been approved.
The main house comprises a central, vaulted reception / dining hall with the generously-proportioned living room and stunning, bespoke kitchen to either side - creating the perfect flow - ideal for both entertaining or for the family. The living room benefits from an imposing brick fireplace with wood burning stove - ideal for cosy autumnal evenings.
The stunning, handmade kitchen was designed and installed by Orwells - and features a central island with ample seating at the breakfast bar - perfect for informal dining or simply to sit and chat over a coffee. The stylish kitchen is well-appointed with a range of integrated appliances and is further complemented by the adjacent utility room and pantry.
Completing the ground floor accommodation is a further room - currently fitted as a second kitchen, that could be re-imagined as an additional bedroom, study or reception room, and a cloakroom.
Upstairs, off the galleried landing, the property offers three double bedrooms, all of which are fitted with built-in wardrobes, and a contemporary family bathroom; the master bedroom benefits from an en-suite shower room.
The additional accommodation, with planning approved for business use, is in excess of 2300 square feet and is for offices and kitchen / bathroom facilities. In total, the accommodation of the residence, offices and barns is approximately 5000 square feet, and is set within approximately 5 acres (sts). The extensive and private grounds include the courtyard, gardens, the orchard and a paddock.
Entrance Front door into inner lobby. Built-in cupboard.
Second Kitchen 20'1" (6.12m) (max.) x 15'1" (4.6m) (max.). Five double-glazed windows to side aspect. Range of matching wall and base units with worktop over and inset one and a half bowl stainless steel sink with mixer tap. Siemens electric oven, Zanussi ceramic hob with extractor over. Plumbing for washing machine. Radiator.
Cloakroom Low-level WC and wash-hand basin. Extractor fan. Upright towel radiator. Tiled flooring.
Kitchen / Breakfast Room 20' x 11'8" (6.1m x 3.56m). Two double-glazed windows to rear aspect. Handmade kitchen, designed and installed by Orwells with range of wall and base units with granite worktop over with inset double sink and mixer tap. Steam oven, electric oven, warmer and induction hob with extractor over. Central island incorporating breakfast bar with integrated dishwasher and wine cooler. Space for American-style fridge / freezer. Tiled flooring. Radiator. Pantry.
Utility Room 10'4" x 4'9" (3.15m x 1.45m). Double-glazed window to front aspect. Stainless steel sink with mixer tap. Space for dishwasher, washing machine and tumble dryer. Upright radiator.
Vaulted Reception / Dining Hall 16' x 12'6" (4.88m x 3.8m). Full height glazed wall with door to courtyard. Double height vaulted ceiling. Stairs to first floor. Under stairs cupboard. Double doors through to:
Living Room 20'2" x 17'5" (max.) (6.15m x 5.3m (max.)). Two double-glazed windows to rear aspect. Inglenook-style fireplace with wood burning stove. Solid wood flooring. Two radiators.
Galleried Landing Double-glazed window to side aspect. Solid wood staircase with glass balustrade. Built-in cupboard. Radiator.
Master Bedroom 20'2" (6.15m) (max.) x 17'2" (5.23m) (max.). Two double-glazed windows to rear aspect. Array of built-in wardrobes. Two radiators.
En-suite to Master Obscure double-glazed window to side aspect. Shower cubicle with mains shower, combination vanity unit with wash-hand basin and low-level WC with concealed cistern. Built-in airing cupboard. Tiled flooring. Radiator.
Bathroom Obscure, double-glazed windows to side aspect. Modern freestanding bath, shower cubicle with mains shower, wash-hand basin set into vanity unit and low-level WC. Upright towel radiator. Tiled flooring. Built-in cupboard. Access to storage into eaves.
Bedroom 2 17'4" (max.) x 10'1" (5.28m (max.) x 3.07m). Double-glazed window to rear aspect, radiator under. Built-in wardrobes. Wood laminate flooring.
Bedroom 3 13' (max.) x 9'10" (3.96m (max.) x 3m). Double-glazed window to rear aspect, radiator under. Built-in wardrobes. Loft access.
Additional Kitchen 15'3" x 13'11" (4.65m x 4.24m).
Room 33'5" (10.19m) (max.) x 15'2" (4.62m) (max.).
Conservatory 14'3" x 11'10" (4.34m x 3.6m).
Room 19'7" (5.97m) (max.) x 14'3" (4.34m) (max.).
Room 13'1" x 10' (3.99m x 3.05m).
Toilets
Cloakroom
Store Room
Utility Room
Room 13'3" x 9'9" (4.04m x 2.97m).
Room 18'1" (5.5m) (max.) x 14'7" (4.45m) (max.).
Garden Room 22'4" x 5' (6.8m x 1.52m).
Room 18'1" x 14'6" (5.51m x 4.42m).
Barn 2 23'11" (7.3m) (max.) x 20'4" (6.2m) (max.).
Barn 1 39'3" (11.96m) (max.) x 30'9" (9.37m) (max.). Mezzanine.
Agent's Note The property will be sold subject to a covenant restricting use to exclude children's activities / day care / nursery etc.
Property Location
Similar Properties
Detached house For Sale Colchester Detached house For Sale CO7 Colchester new homes for sale CO7 new homes for sale Flats for sale Colchester Flats To Rent Colchester Flats for sale CO7 Flats to Rent CO7 Colchester estate agents CO7 estate agents



.png)











