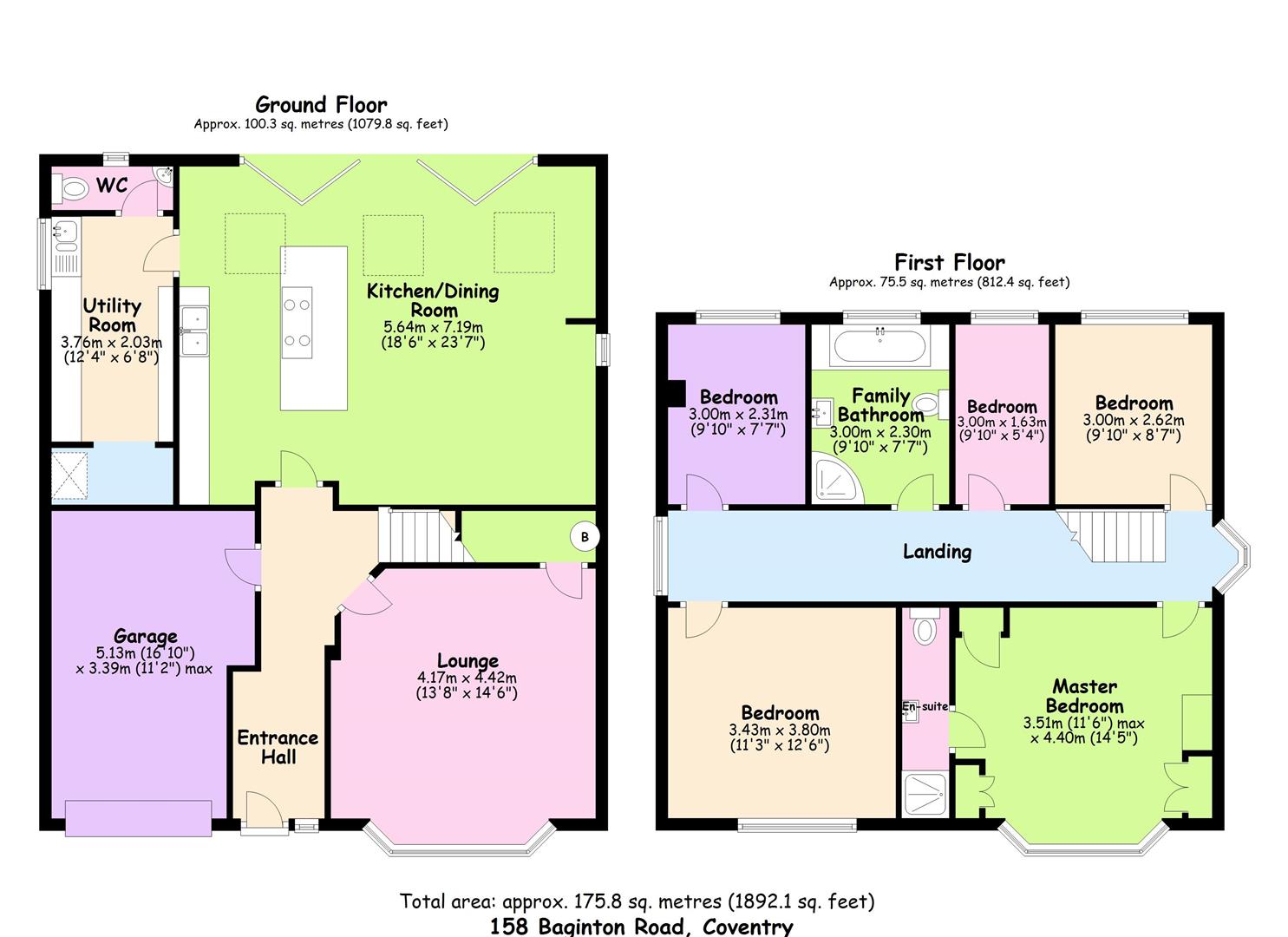5 Bedrooms Detached house for sale in Baginton Road, Styvechale, Coventry CV3 | £ 595,000
Overview
| Price: | £ 595,000 |
|---|---|
| Contract type: | For Sale |
| Type: | Detached house |
| County: | West Midlands |
| Town: | Coventry |
| Postcode: | CV3 |
| Address: | Baginton Road, Styvechale, Coventry CV3 |
| Bathrooms: | 3 |
| Bedrooms: | 5 |
Property Description
A spectacular five bedroom detached fully refurbished and extended by the current owners with many of its original 1930's features situated in the ever popular residential road of Baginton Road, Styvechale. This home also has the added benefit of being very close to Coventry War Memorial Park Coventry Train station, Finham Park school catchment and is also with easy commuter links to Birmingham, Leamington and Kenilworth. There are also good bus routes close by providing easy access to Coventry City Centre. The property is located within good school catchments providing the perfect purchase for a family.
Briefly the downstairs accommodation comprises of the hallway, a great sized lunge with a bay window to the front and a feature fire place. The main feature of the house is the beautiful open plan kitchen, dining sitting room with bi fold doors overlooking the garden, a quality fitted kitchen with appliances and granite work surfaces leading you through to the utility room with fitted units the dishwasher and space for a washing machine. The ground floor also benefits from a low flush W/C. On the first floor there are five bedrooms the master having the benefit of an en suite shower room. The family bathroom is a great size with a walk in shower and a feature bath.
Outside the south facing rear garden has been landscaped and is manly laid to lawn there is a wonderful paved patio area ideal for outside entertaining.
This house really must be viewed internally to appreciate the size and quality of finish it has to offer.
Entrance Hall
Lounge (4.17 x 4.42 (13'8" x 14'6"))
Kitchen/Dining Room (5.64 x 7.19 (18'6" x 23'7"))
Utility (3.76 x 2.03 (12'4" x 6'7"))
Downstairs W/C
Garage (5.13 x 3.39 (16'9" x 11'1"))
Upstairs
Master Bedroom (3.51 x 4.40 (11'6" x 14'5"))
En Suite
Bedroom 2 (3.43 x 3.80 (11'3" x 12'5"))
Bedroom 3 (3 x 2.62 (9'10" x 8'7"))
Bedroom 4 (3 x 2.31 (9'10" x 7'6"))
Bedroom 5 (3.00 x 1.63)
Family Bathroom (3 x 2.30 (9'10" x 7'6"))
Property Location
Similar Properties
Detached house For Sale Coventry Detached house For Sale CV3 Coventry new homes for sale CV3 new homes for sale Flats for sale Coventry Flats To Rent Coventry Flats for sale CV3 Flats to Rent CV3 Coventry estate agents CV3 estate agents



.jpeg)











