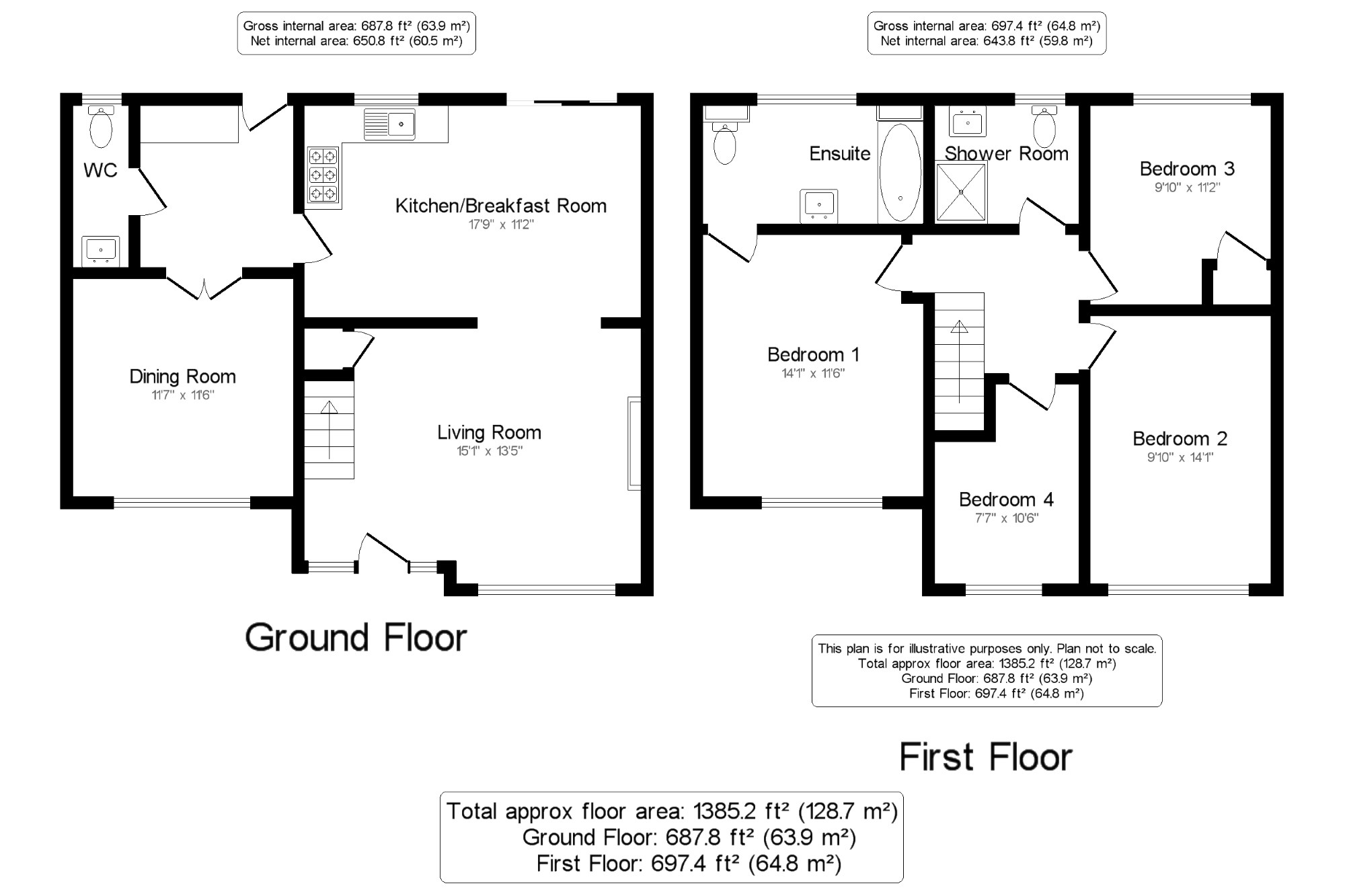4 Bedrooms Detached house for sale in Bagshot, Surrey, United Kingdom GU19 | £ 475,000
Overview
| Price: | £ 475,000 |
|---|---|
| Contract type: | For Sale |
| Type: | Detached house |
| County: | Surrey |
| Town: | Bagshot |
| Postcode: | GU19 |
| Address: | Bagshot, Surrey, United Kingdom GU19 |
| Bathrooms: | 2 |
| Bedrooms: | 4 |
Property Description
A very well presented four bedroom detached family house situated within easy access of Bagshot village and station.Internally the property is incredibly spacious and boasts a large kitchen breakfast room with a separate utility room, downstairs cloakroom, dining room and a spacious reception room. Upstairs offers four excellent size bedrooms, family shower room and a spacious en suite bathroom to the master bedroom. To the front of the property is a fully enclose area of lawn with a large patio area. The rear garden is enclosed, paved and offers parking for several vehicles.
Front door to:
Lounge:17'7" x 13'4" (5.36m x 4.06m). Front aspect, lightwood flooring, chrome down lighters, two radiators, stairs to first floor landing, archway through to:
Re-fitted kitchen/dining room:17'7" x 11' (5.36m x 3.35m). Rear aspect. Range of lightwood units with solid granite work surfaces with fitted integral fridge/freezer and Neff washer/dryer. Space for Range style cooker, stainless steel light and extractor hood, stainless steel sink unit with mixer taps and window overlooking the rear garden. Lightwood flooring, range of chrome ceiling down lighters. Dining area: Double glazed sliding doors with views and access to the rear garden, radiator.
Utility room: Marble effect tiled flooring, double glazed door leading to the rear garden, space for tumble dryer and washing machine, radiator.
Cloakroom: Marble effect tiled flooring, white suite comprising low level wc, pedestal wash hand basin, part tiled walls, radiator, inset spot lighting, extractor fan, double glazed window.
Family room/reception room:12'7" x 11'6" (3.84m x 3.5m). Front aspect double glazed window, double radiator, TV aerial socket.
Landing: Inset spotlights and access to loft space.
Bedroom one:14'3" x 11'5" (4.34m x 3.48m). Front aspect double glazed window, radiator, TV aerial socket, telephone point, door to:
Re-fitted en-suite bathroom: White suite comprising panel enclosed bath with wall mounted shower unit, low level wc, wash hand basin, fully tiled floor, tiled walls, inset spotlights, heated towel rail, double glazed window.
Bedroom two:14'10" x ? (4.52m x ?). Front aspect double glazed window, ceiling down lighters, radiator.
Bedroom three:11' x 10' (3.35m x 3.05m). Radiator, double glazed window to rear aspect, ceiling down lighters, built in cupboard housing wall mounted Potterton gas boiler with timer unit.
Bedroom four:10'6" x 7'4" (3.2m x 2.24m). Front aspect double glazed window, radiator, ceiling down lighters.
Family shower room: Fully tiled walls, double corner shower unit with curved screen, low level wc, wash hand basin with vanity cupboard and surround under, mirror and storage cupboards to either side with mini down lighters, shaver socket, radiator, double glazed window, extractor fan, heated towel rail, ceramic tiled floor.
Outside:
To the front: Predominantly laid to lawn with pathway leading up to the front of the property.
Rear garden: Wood decking which runs adjacent to the back of the property. There is room and parking for two/three vehicles. The rear garden is enclosed on all sides and has gated access.
Property Location
Similar Properties
Detached house For Sale Bagshot Detached house For Sale GU19 Bagshot new homes for sale GU19 new homes for sale Flats for sale Bagshot Flats To Rent Bagshot Flats for sale GU19 Flats to Rent GU19 Bagshot estate agents GU19 estate agents



.png)