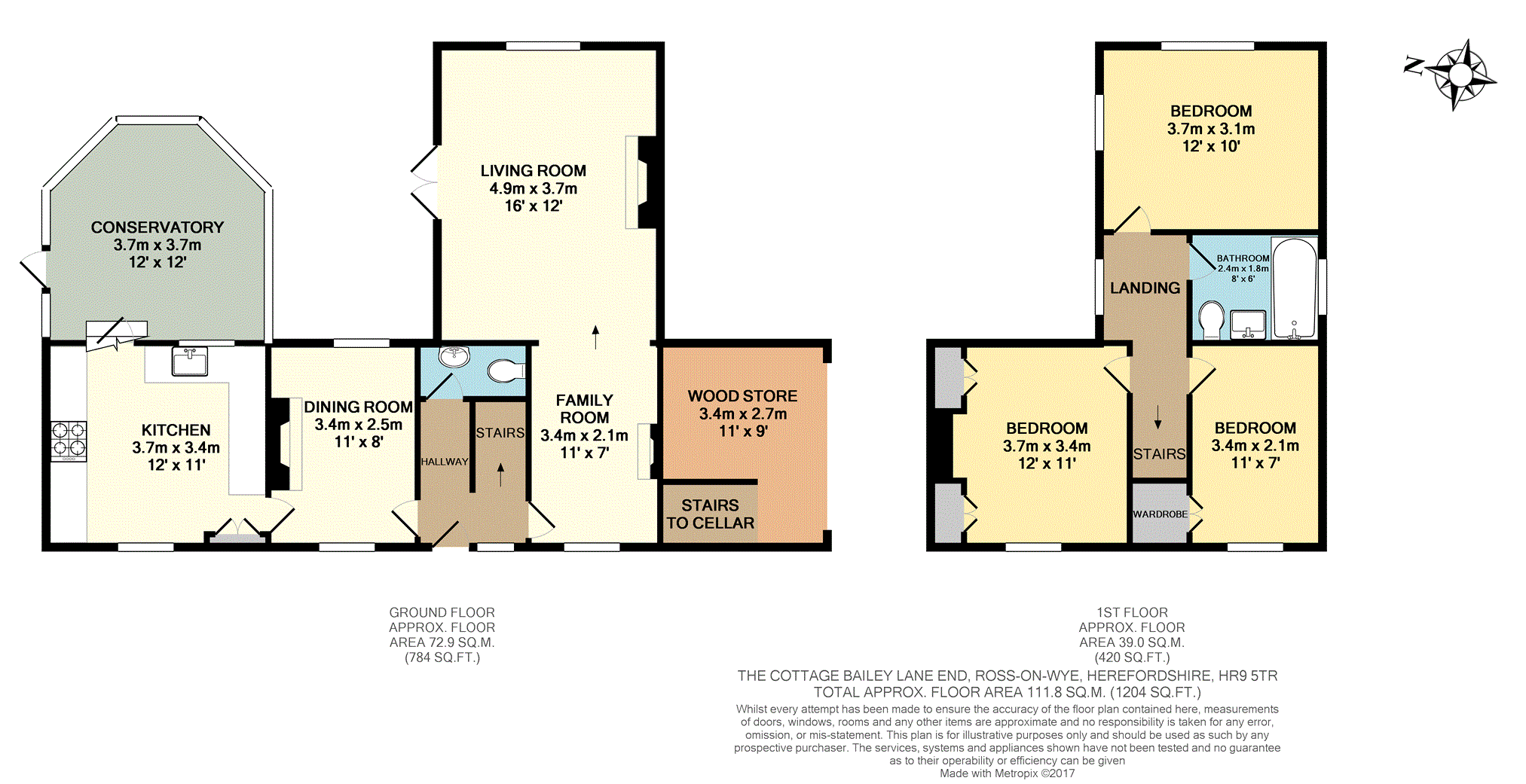3 Bedrooms Detached house for sale in Bailey Lane End, Ross-On-Wye HR9 | £ 400,000
Overview
| Price: | £ 400,000 |
|---|---|
| Contract type: | For Sale |
| Type: | Detached house |
| County: | Herefordshire |
| Town: | Ross-on-Wye |
| Postcode: | HR9 |
| Address: | Bailey Lane End, Ross-On-Wye HR9 |
| Bathrooms: | 1 |
| Bedrooms: | 3 |
Property Description
Purplebricks are pleased to offer onto the market this well presented and extended stone cottage set in the quiet and sought after village of Bailey Lane End just outside Ross-on-Wye. Set on a plot of nearly an acre this property has seen many improvements over the last few years whilst retaining many original features. On the ground floor there are three reception rooms, a modern kitchen, WC and access to a laundry room/cellar. On the first floor there are three bedrooms and a family bathroom. To the rear is a large garden with patio area and pond. A double garage and parking to the front of the house. Other features include gas central heating, a wood burner and double glazing. EPC Rating D.
Hallway
Access via the front door into a hallway with doors into the dining room, family room, stairs to first floor and downstairs WC. Quarry tiled flooring, gas radiator and power point.
Family Room
12'10 x 7'
A family room with a front aspect window, open fireplace with ornate surround, wood flooring, gas radiator and power points. Steps down into the living room.
Living Room
16' x 12'
A spacious living room with views into the garden and across onto the nearby hills and woodland. A log burner and surround, wood flooring, French doors onto steps into the rear garden, TV and power points, gas radiator.
Dining Room
11' x 8'
With dual aspect windows to the front and rear, a large open fire and stone surround, wood flooring, power points and gas radiator, shelving in corner.
Kitchen
12' x 11'
A re-fitted kitchen with a selection of eye and base level units with rolled edged work tops, integrated gas hob, electric oven, integral fridge/freezer, Belfast sink, front and rear aspect splayed windows, tiled flooring, door into dining room and conservatory, radiator and gas boiler. Part tiled surround and power points.
Conservatory
13' x 12' (max)
With views over the rear garden and patio area. Power points and lighting, door to steps onto the patio area.
Bedroom One
12' x 11'
A front aspect double bedroom with two built in wardrobes, gas radiator, power points and wood flooring.
Bedroom Two
12' x 10'
A rear aspect double bedroom with views over the rear garden and fields and woodland. Power points, gas radiator and new carpet.
Bedroom Three
11' x 7'
A front aspect double bedroom with a built in wardrobes, gas radiator, power points and wood flooring.
Family Bathroom
8' x 6'
A Heritage suite comprising of a white bath tub, rectangular sink and taps, WC, part tiled surround, wood flooring, heated towel rail, side aspect window.
Double Garage
20' x 20'
A double garage with an up and over door, side entrance, side and rear aspect windows. Power and lighting. Pitched Roof.
Rear Garden
A large plot with an east facing rear garden close to an acre. Enclosed by hedges and mature trees there is a large lawned area, vegetable patch and access to the rear and side of the house. There is a five-bar gate to the side of the double garage. There are a number of fruit trees, a patio area and a pond.
Cellar
11' x 9'
A handy laundry room with plumbing for a washing machine, lighting and power points. A selection of shelving.
Property Location
Similar Properties
Detached house For Sale Ross-on-Wye Detached house For Sale HR9 Ross-on-Wye new homes for sale HR9 new homes for sale Flats for sale Ross-on-Wye Flats To Rent Ross-on-Wye Flats for sale HR9 Flats to Rent HR9 Ross-on-Wye estate agents HR9 estate agents



.png)











