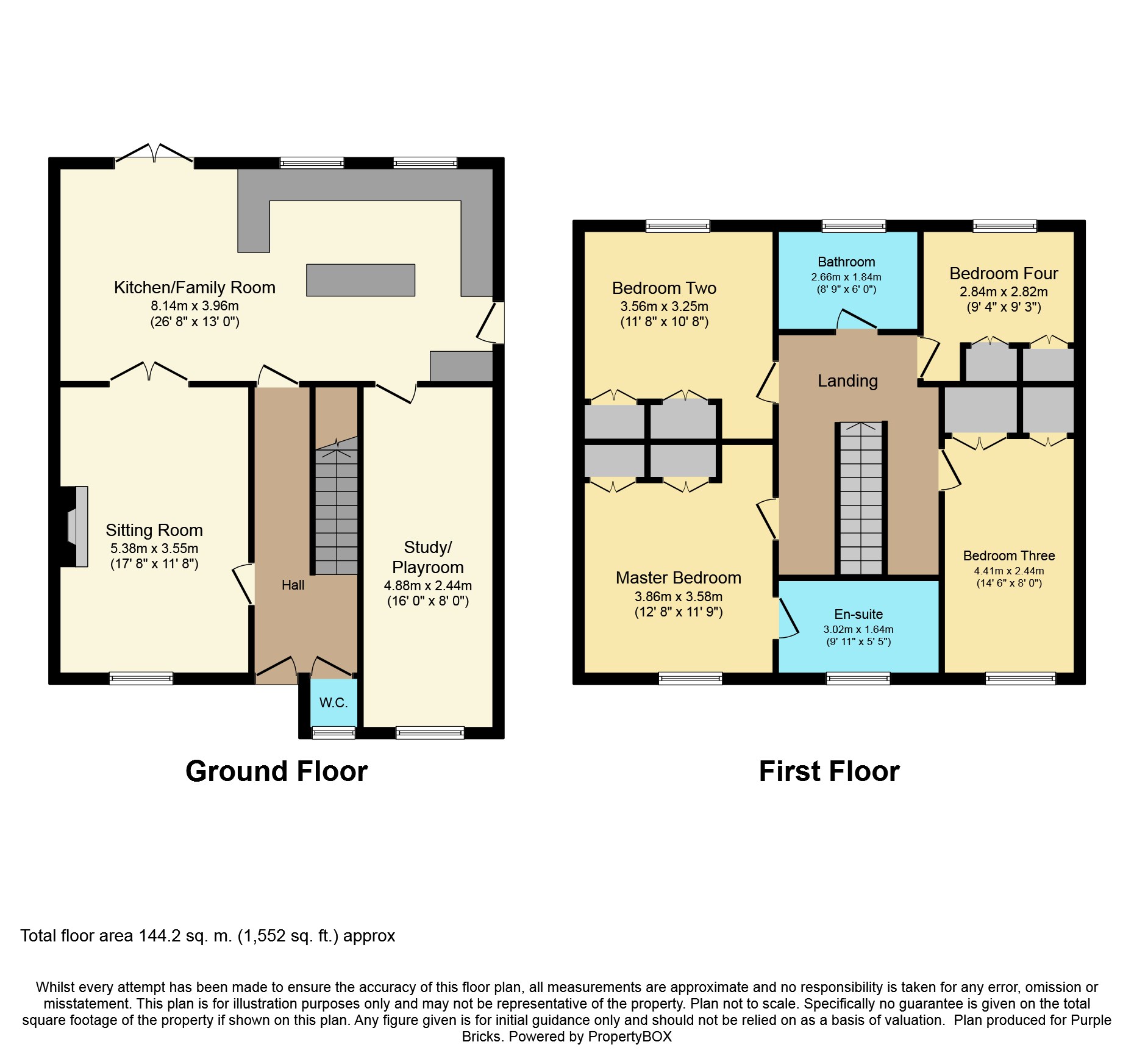4 Bedrooms Detached house for sale in Baird Close - Shaw, Swindon SN5 | £ 375,000
Overview
| Price: | £ 375,000 |
|---|---|
| Contract type: | For Sale |
| Type: | Detached house |
| County: | Wiltshire |
| Town: | Swindon |
| Postcode: | SN5 |
| Address: | Baird Close - Shaw, Swindon SN5 |
| Bathrooms: | 1 |
| Bedrooms: | 4 |
Property Description
A modern and very well kept four bedroom detcahed home set in this popular cul de sac in shaw. Attributes include the following, entrance hallway, cloakroom, sitting room with open fire, kitchen/family room to the rear which is ideal for entertaining, study/playroom, four double bedrooms to the first floor en-suite and a family bathroom. Low maintenance rear garden with feature astro turf. Parking for several vehicles to the front, peaceful location and close to Brookfield Primary School, only a short walk to local supermarket and the West Swindon district centre.
Book viewings 24/7
Entrance Hall
Doors to all rooms, under stairs cupboard, stairs rising to first floor.
Sitting Room
17' 8" x 11' 8
Upvc double glazed bay window to the front, open fire with surround, radiator, pendant light. Doors to:
Kitchen/Family Room
26.08 x 13.0
Upvc double glazed French doors to the rear, modern fitted open plan kitchen with a range of wall and base mounted units ( 2 with carousel units), breakfast bar, island (with power) and Iroko (African Walnut) wood rolled edge worksurfaces, integral fridge/freezer, integral dishwasher, integral washing machine, sink and drainer unit, built in double oven with electric hob. Tiled flooring, Upvc double glazed windows to the rear. Door leading to:
Study/Playroom
16'0 x 8'0
Upvc double glazed window to the front, wood flooring. Radiator.
Downstairs Cloakroom
Upvc obscure window to the front, low level w, c. Pedestal wash hand basin. Tiled splashbacks.
First Floor Landing
Doors to all rooms.
Bedroom One
12'08 x 11'09
Upvc double glazed window to the front. A range of fitted wardrobes, pendant light, radiator. Door to:
En-Suite
Obscure double glazed window to the front, walk in power shower, low level w, c. Vanity sink unit, heated towel rail. Partly tiled.
Bedroom Two
11'8 x 10'8
Upvc double glazes window to the front, range of fitted wardrobes, radiator, pendant light.
Bedroom Three
14'0 x 8'0
Upvcdouble glazed window to the rear, radiator, range of fitted wardrobes, pendant light.
Bedroom Four
9'4 x 9'3
Upvc double glazed window to the rear, radiator, range of fitted wardrobes, pendant light
Family Bathroom
Modern suite comprising of, p-Shaped bath, modern power shower, low level w, c, vanity sink unit, heated towel rail, tiled flooring, Obscure upvc double glazed window to the rear.
Outside
To the rear : Enclosed by wood panelled fencing, low maintenance garden with newly laid feature astro turf, patio area, garden shed, access to the side.
Front: Area mainly laid to lawn, tarmac driveway providing parking. Area of stone chippings.
Property Location
Similar Properties
Detached house For Sale Swindon Detached house For Sale SN5 Swindon new homes for sale SN5 new homes for sale Flats for sale Swindon Flats To Rent Swindon Flats for sale SN5 Flats to Rent SN5 Swindon estate agents SN5 estate agents



.png)











