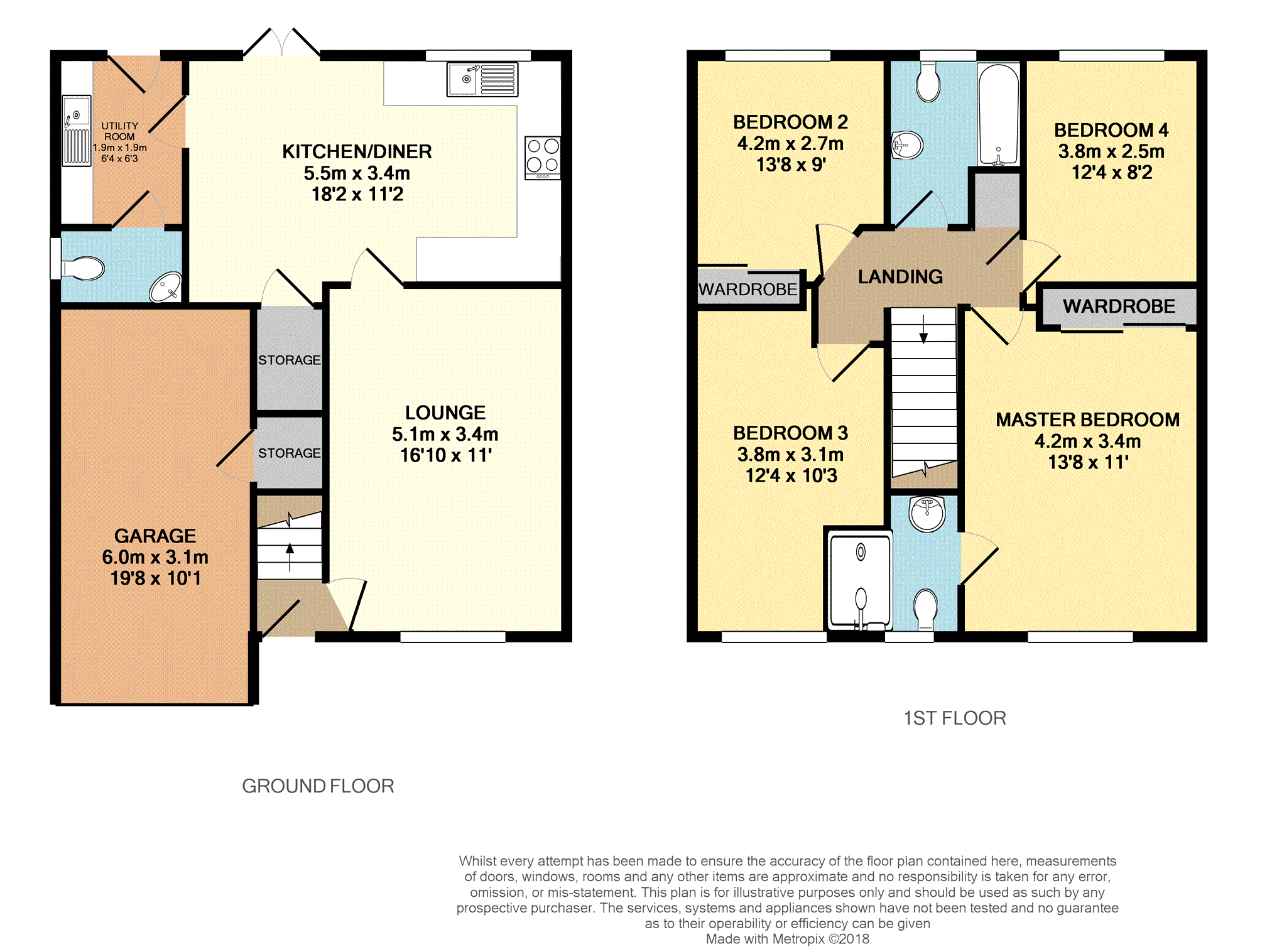4 Bedrooms Detached house for sale in Bakers Lock, Hadley Telford TF1 | £ 230,000
Overview
| Price: | £ 230,000 |
|---|---|
| Contract type: | For Sale |
| Type: | Detached house |
| County: | Shropshire |
| Town: | Telford |
| Postcode: | TF1 |
| Address: | Bakers Lock, Hadley Telford TF1 |
| Bathrooms: | 1 |
| Bedrooms: | 4 |
Property Description
A traditional style detached Redrow property in the sought after area of Hadley in Telford.
The property has four bedrooms and offers spacious accommodation throughout.
This beautifully designed home offers accommodation comprising;
To the ground floor, entrance hall, lounge, kitchen/dining room, utility room and a downstairs cloakroom.
The first floor offers the Master bedroom with master en suite, a further three bedrooms and the family bathroom.
An internal viewing is highly recommended to appreciate the quality and size of accommodation on offer.
The property benefits from having a single garage and driveway parking.
With a private rear garden and patio area.
Conveniently located for local amenities, transport links and schools.
Lounge
16'0' x 11'0'
Double glazed window to the front elevation, radiator and ceiling light point.
Door to the kitchen/dining room.
Kitchen/Dining Room
18'2' x 11'2'
Situated to the rear of the property with double glazed window to the rear aspect.
A modern kitchen with ample wall and base units, work surface incorporating sink and drainer unit.
Having integrated fridge freezer, dish washer, oven with grill and gas hob.
Double glazed patio doors to the rear garden and door to the utility room.
Downstairs Cloakroom
6'4' x 4'7'
W.C., hand wash basin, radiator and ceiling light point.
Double glazed window.
Utility Room
6'4' x 6'3'
Ceiling light point and radiator.
Having work surface with under counter space for white goods and sink and drainer unit.
Tiled flooring and doors to the cloaks/W.C and rear garden.
Garage
19'8' x 10'1'
A single garage with up and over access door. Having electrics and lighting.
Master Bedroom
13'8' x 11'0'
Double glazed window to the front elevation, radiator and ceiling light point.
Fitted wardrobes and door to the en suite.
Master En-Suite
6'6' x 5'6'
Having double glazed window, walk in shower cubicle, wash hand basin and W.C.
Tiled flooring.
Bedroom Two
13'8' x 9'0'
Double glazed window to the rear elevation, radiator, ceiling light point and fitted wardrobes.
Bedroom Three
12'4' x 10'3'
Double glazed window to the front elevation radiator, ceiling light point.
Bedroom Four
12'4' x 8'2'
Double glazed window to the rear, radiator, ceiling light point.
Bathroom
Having double glazed obscure window, heated chrome towel rail, tiled flooring ceiling light point. Bath suite comprising;
Panelled bath tub with shower over, wash hand basin and W.C.
Outside
Single garage to the side and driveway.
Lawn side front garden with gated access to the rear garden.
The rear garden has a good size lawn and paved patio area and decorative pebbled area.
Property Location
Similar Properties
Detached house For Sale Telford Detached house For Sale TF1 Telford new homes for sale TF1 new homes for sale Flats for sale Telford Flats To Rent Telford Flats for sale TF1 Flats to Rent TF1 Telford estate agents TF1 estate agents



.png)










