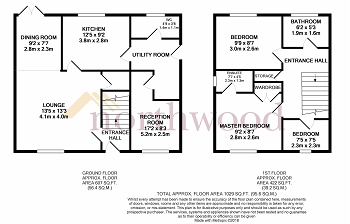3 Bedrooms Detached house for sale in Bakewell Drive, Beech Hill, Wigan WN6 | £ 179,950
Overview
| Price: | £ 179,950 |
|---|---|
| Contract type: | For Sale |
| Type: | Detached house |
| County: | Greater Manchester |
| Town: | Wigan |
| Postcode: | WN6 |
| Address: | Bakewell Drive, Beech Hill, Wigan WN6 |
| Bathrooms: | 0 |
| Bedrooms: | 3 |
Property Description
Tucked away at the head of a quiet cul-de-sac is this executive three/four bedroom detached property located on a modern and sought after development. Bakewell Drive is situated within walking distance to local schools, amenities and public transport, whilst popular motorway networks are within easy reach. On entrance to the ground floor reveals welcoming entrance hallway, spacious open plan lounge/dining room, well equipped kitchen, WC, utility area and spacious second reception room that is currently being used as a fourth bedroom. To the first floor are three bedrooms, master boasting en-suite and family bathroom. The property itself sits on a fantastic corner plot offering ample amount of outside space to include driveway parking and lawned garden to the rear.
Entrance Hallway
Composite door to front aspect, ceiling light point, stairs to first floor and carpeted flooring.
Lounge 13'3" x 13'5" (4.03m x 4.08m)
UPVC double glazed window to front aspect, ceiling light point, under stairs storage, wall mounted radiator and carpeted flooring.
Dining Area 7'7" x 9'2" (2.31m x 2.79m)
UPVC French doors to rear garden, ceiling light point, coved ceiling, wall mounted radiator and carpeted flooring.
Kitchen 9'2" x 12'5" (2.79m x 3.78m)
UPVC double glazed window to rear aspect, spot lights, range of wall and base units, stainless steel sink, electric cooker and hob, overhead extractor fan, wall mounted radiator, space for dishwasher and laminate flooring.
Utility Area 5'3" x 5'6" (1.60m x 1.67m)
Composite door to side aspect, spot lighting, wall mounted radiator, space for washing machine and laminate flooring.
W/C
UPVC double glazed window to rear aspect, spot lighting, vanity sink unit, W/C, wall mounted radiator, tiled walls and laminate flooring.
First floor
Landing
Ceiling light point, loft access and storage cupboard.
Bedroom One 9'2" x 8'7" (2.79m x 2.61m)
UPVC double glazed window to front aspect, ceiling light point, wall mounted radiator and carpeted flooring.
En Suite
UPVC double glazed window to side aspect, ceiling light point, enclosed shower cubicle, vanity sink, W/C, wall mounted radiator and vinyl flooring.
Bedroom Two 8'7" x 9'9" (2.61m x 2.97m)
UPVC double glazed window to rear aspect, wall mounted radiator and carpeted flooring.
Bedroom Three 7'5" x 7'5" (2.26m x 2.26m)
UPVC double glazed window to front aspect, ceiling light point, wall mounted radiator and carpeted flooring.
Reception Room/Bedroom Four 17'2" x 8'3" (5.23m x 2.51m)
UPVC double glazed window to front aspect, spot lighting, wall mounted radiator and carpeted flooring.
Exterior
Front
Driveway parking for several vehicles.
Rear
Large enclosed lawned rear garden with shrubs and border plants with flagged patio area, .
Tenure
Leasehold 999 years from 23rd November 1994. Please note when purchasing a property, buyers and sellers may incur additional fees for ites such as leasehold packs.
Property Location
Similar Properties
Detached house For Sale Wigan Detached house For Sale WN6 Wigan new homes for sale WN6 new homes for sale Flats for sale Wigan Flats To Rent Wigan Flats for sale WN6 Flats to Rent WN6 Wigan estate agents WN6 estate agents



.png)











