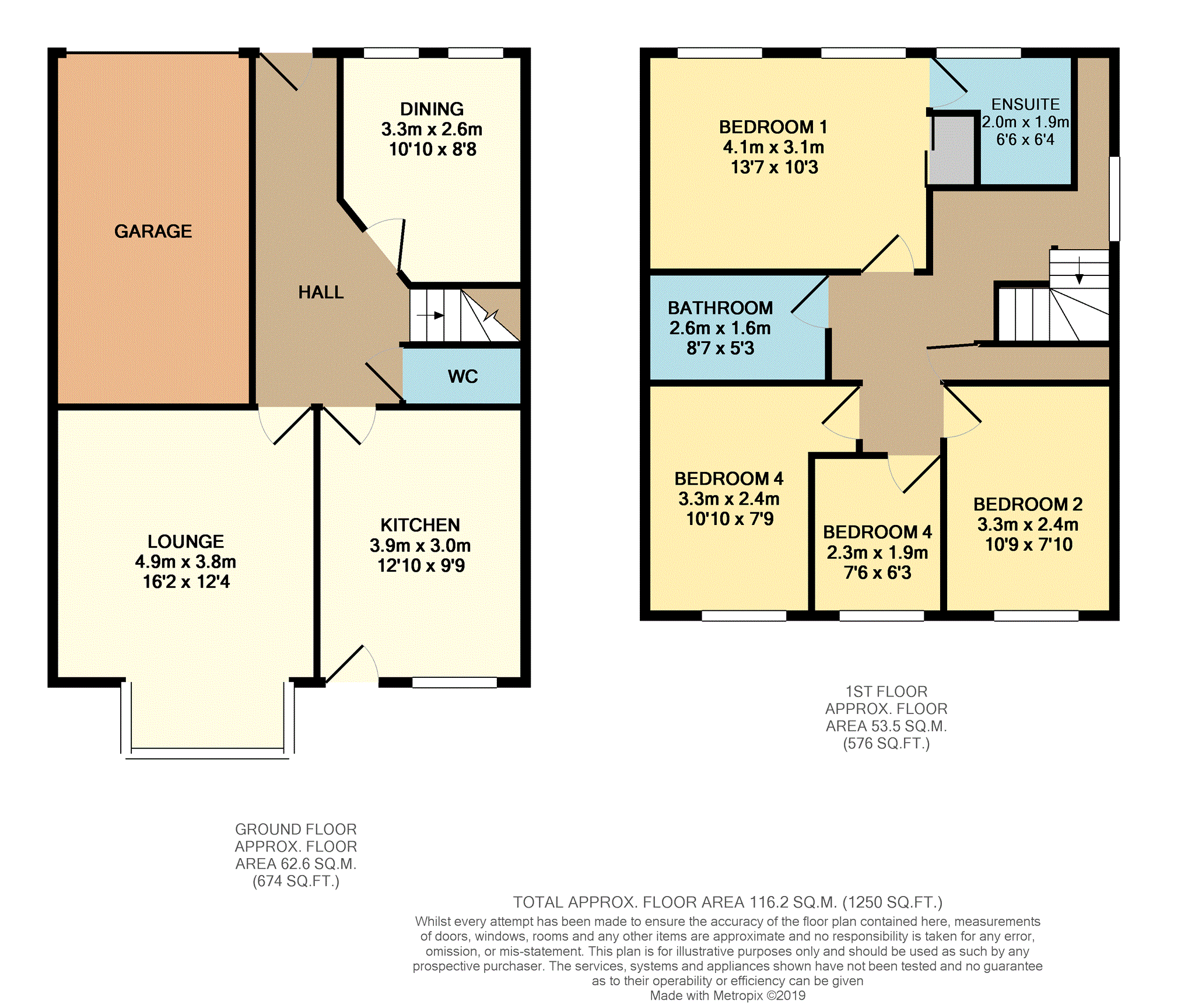4 Bedrooms Detached house for sale in Balby, Doncaster DN4 | £ 240,000
Overview
| Price: | £ 240,000 |
|---|---|
| Contract type: | For Sale |
| Type: | Detached house |
| County: | South Yorkshire |
| Town: | Doncaster |
| Postcode: | DN4 |
| Address: | Balby, Doncaster DN4 |
| Bathrooms: | 2 |
| Bedrooms: | 4 |
Property Description
Purplebricks are please to offer to the market this lovely four bedroomed detached house situated on this modern development located within a
cul-de- sac environment and is also complemented with a generous size rear garden.
The property has been tastfully decorated throughout and benefits from new double glazing and composite front door .
In brief the property comprises, entrance hall, lounge, dining room, downstairs toilet and integral garage to the ground floor with 4 bedrooms, master en suite and family bathroom to the first floor
The property included off road parking, central heating system and a high standard finish throughout
Book your viewing 24 hours a day at
Entrance Hall
Front composite entrance door gives access to the entrance hall having a radiator and laminate style flooring, there is a built in cupboard which incorporates hanging and shelving space, there is coving to the ceiling, an internal door leads to the integral garage and stairs rise to the first floor.
Lounge
13' 2" Plus the bay x 12' 4" maximum measurements (4.01m x 3.76m)
This is a lovely size room which incorporates the focal point which is the gas fire with a decorative surround and hearth. There is a radiator, coving to the ceiling and double glazed French door which in turn leads to the rear garden.
Dining Room
10' 10" x 8' 8" (3.30m x 2.64m)
A pleasant room that has a radiator, laminate flooring and two double glazed windows to the front elevation.
Downstairs Cloakroom
Having a WC, wash hand basin with complementary tiling, radiator and double glazed obscure window to the side elevation.
Kitchen
12' 10" x 9' 9" (3.91m x 2.97m)
Having a range of wall and base units with work preparation surfaces, there are a variety of integrated appliances which includes the oven and hob with filter over, there is complementary tiling, tiling to the floor, radiator, double glazed window to the rear elevation and a door which in turn leads to the rear garden.
Bedroom One
13' 6" x 10' 2" (4.11m x 3.10m)
Having a radiator, built in cupboard which incorporates hanging space, three double glazed windows to the front elevation and an internal door which leads to the en-suite shower room.
Bedroom Two
10' 9" x 7' 10" (3.28m x 2.39m)
Having a radiator, built in wardrobe which incorporate hanging and shelving and a double glazed window to the rear elevation.
Bedroom Three
10' 10" maximum measurements x 7' 9" (3.30m x 2.36m)
Having a radiator, built in wardrobes incorporating hanging and shelving, double glazed window to the rear elevation.
Bedroom Four
6' 3" x 7' 9" (1.91m x 2.36m)
Having a radiator and double glazed window to the rear elevation.
Master En-Suite
Having a shower with complementary tiling, there is a WC, wash hand basin, shaver point, radiator, half tiling to walls and double glazed obscure window to the front elevation
Family Bathroom
Having a bath with mixer tap attachment with complementary tiling, there is a WC, wash hand basin, radiator and double glazed obscure window to the side elevation
Garage
Having plumbing for the washing machine.
Outside
To the front of the property there is a driveway, which has space for two cars, and there is an integral garage. To the rear is a generous size garden which is paved for patio area, laid to lawn, side borders with gravel and a variety of shrubs and trees. There is a further side gate
Property Location
Similar Properties
Detached house For Sale Doncaster Detached house For Sale DN4 Doncaster new homes for sale DN4 new homes for sale Flats for sale Doncaster Flats To Rent Doncaster Flats for sale DN4 Flats to Rent DN4 Doncaster estate agents DN4 estate agents



.png)











