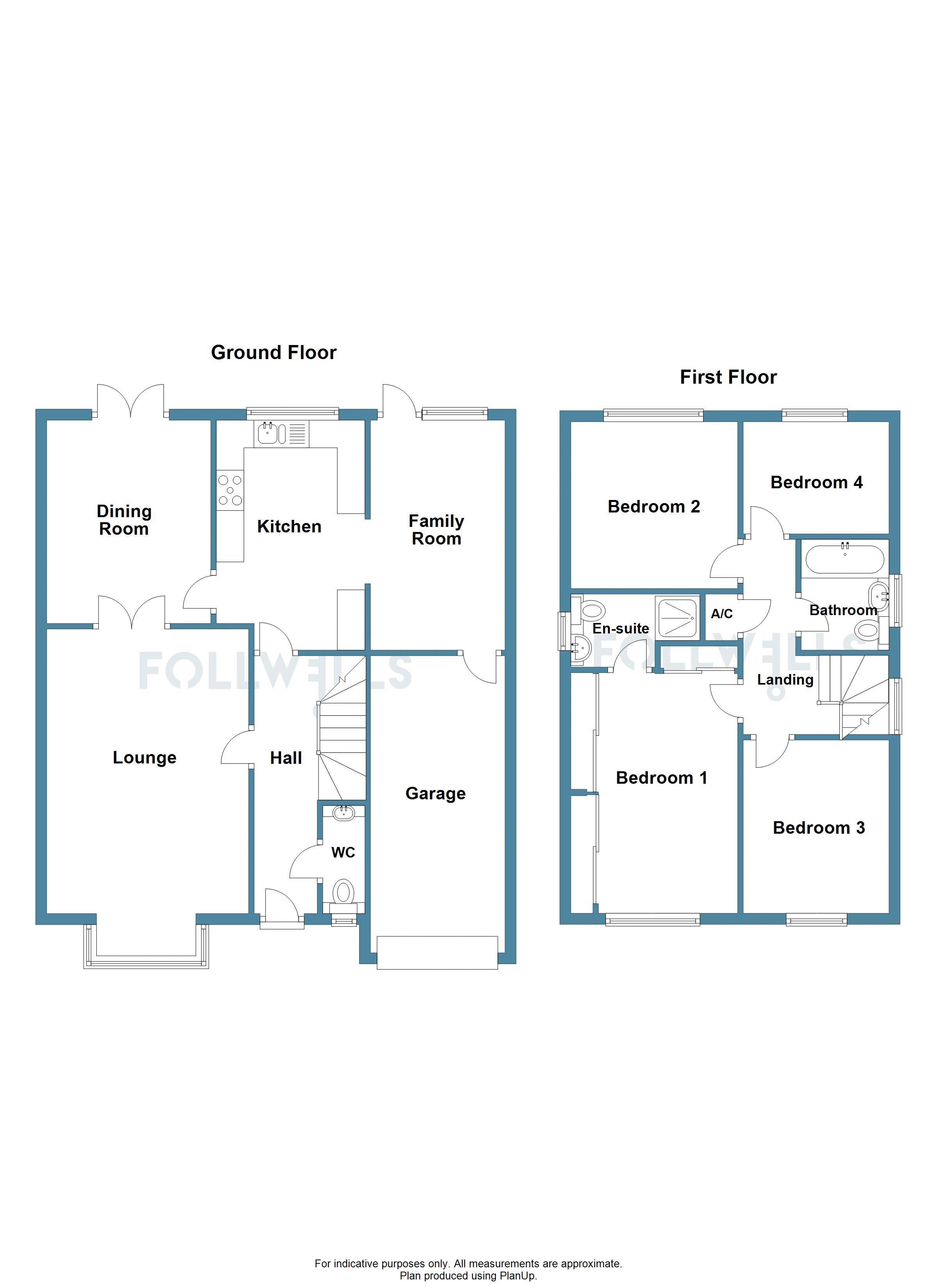4 Bedrooms Detached house for sale in Balcombe Close, Newcastle-Under-Lyme ST5 | £ 320,000
Overview
| Price: | £ 320,000 |
|---|---|
| Contract type: | For Sale |
| Type: | Detached house |
| County: | Staffordshire |
| Town: | Newcastle-under-Lyme |
| Postcode: | ST5 |
| Address: | Balcombe Close, Newcastle-Under-Lyme ST5 |
| Bathrooms: | 2 |
| Bedrooms: | 4 |
Property Description
An attractive four bedroom detached family home forming part of a small modern and attractive cul-de-sac development backing onto woodland area being extremely convenient within walking distance of town centre. The property is well presented with proportioned accommodation throughout comprising entrance hall with replacement cloaks suite, three separate receptions and stylish refitted kitchen with appliances to ground floor. A spacious landing gives access to four bedrooms with master having replacement en suite shower room in addition to a replacement family bathroom. To the outside there is a double width driveway leading to an integral garage to the front. To the rear there is an attractive landscaped garden affording considerable privacy and having attractive outlook onto woodland area.
Ground Floor
Entrance Hall
With part glazed composite front entrance door, radiator and turned staircase to first floor with under-stairs store.
Cloakroom
With modern replacement suite comprising enclosed W.C. And vanity wash hand basin with tiled splashback. Radiator, wood effect flooring and small uPVC window facing to front.
Lounge (19' 5'' into bay x 12' 0'' (5.91m x 3.65m))
With living flame coal effect gas fire set within marble surround, inset and hearth, uPVC square bay window facing to front, radiator and double doors opening to:
Dining Room (12' 1'' x 9' 9'' (3.68m x 2.97m))
Having separate door access from kitchen. With radiator and uPVC double French doors opening to rear garden.
Kitchen (13' 5'' x 8' 10'' (4.09m x 2.69m))
Also having access from hallway. With refitted range of units having granite work surfaces to three sides and inset one and a half sink with mixer and base cupboards and drawer units and matching wall cupboards. Inset five ring gas hob with granite splashback and extractor hood above, fitted double oven/grill, integrated dishwasher and washing machine. Further matching larder unit also housing upright integrated fridge freezer. Wood effect flooring, ceiling downlighting, modern upright radiator and uPVC window facing to rear. Semi open plan to:
Family Room (14' 1'' x 8' 0'' (4.29m x 2.44m))
With continuation of wood effect flooring. Having radiator and part glazed uPVC rear entrance and further window facing to rear. Ceiling downlighting, single storey loft access and personal door to:
Integral Garage (17' 8'' x 8' 8'' (5.38m x 2.64m))
With remote roller door, light/power point and storage in roof void.
First Floor
Spacious Landing
With uPVC window to side aspect, airing cupboard housing combination boiler and loft access with pull down ladder.
Bedroom One (13' 1'' x 8' 2'' to wardrobes/shelving (3.98m x 2.49m))
With modern range of built-in soft closing wardrobe units to one wall and further matching double shelving cupboard. Radiator and uPVC window facing to front.
En Suite Shower Room (5' 0'' x 4' 3'' + shower recess (1.52m x 1.29m))
Replacement suite comprising enclosed shower cubicle with mains shower, enclosed W.C. And vanity wash hand basin with lever mixer. Ceramic tiling to floor and walls, electric shaver point, chrome heated towel rail and uPVC window to side aspect.
Bedroom Two (11' 5'' x 9' 11'' (3.48m x 3.02m))
With radiator and uPVC window to rear.
Bedroom Three (9' 1'' x 9' 0'' to wall (2.77m x 2.74m))
With radiator and uPVC window to front.
Bedroom Four (9' 1'' x 6' 7'' + door recess (2.77m x 2.01m))
With radiator and uPVC window to rear.
Family Bathroom (6' 7'' over bath x 5' 9'' (2.01m x 1.75m))
Replacement suite comprising panelled bath with lever tap and spray attachment having further mains shower and splashscreen above. Enclosed W.C. And vanity wash hand basin with mixer tap. Ceramic tiling to walls, chrome heated towel rail and uPVC window to side aspect.
Exterior
Tarmac double width driveway to front and open plan lawned front garden area, paved access either side of property.
Garden
Enclosed westerly facing rear garden attractively landscaped with outlook and backing onto woodland area having brick wall boundary to rear. Shaped lawn and flagged patio, raised plant/shrub beds. Exterior water tap and fencing to sides.
Services
All mains services connected.
Central Heating
From gas fired combination boiler to radiators as listed.
Glazing
Sealed unit uPVC double glazing installed.
Tenure
Assumed from the vendor to be freehold.
Council Tax
Band 'E' amount payable £2120.14 2019/20. Newcastle under Lyme Borough Council.
Measurements
Please note that the room sizes are quoted in feet and inches and the metric equivalent in metres, measured on a wall to wall basis. The measurements are approximate.
Viewing
Strictly by appointment through Follwells.
Property Location
Similar Properties
Detached house For Sale Newcastle-under-Lyme Detached house For Sale ST5 Newcastle-under-Lyme new homes for sale ST5 new homes for sale Flats for sale Newcastle-under-Lyme Flats To Rent Newcastle-under-Lyme Flats for sale ST5 Flats to Rent ST5 Newcastle-under-Lyme estate agents ST5 estate agents



.png)











