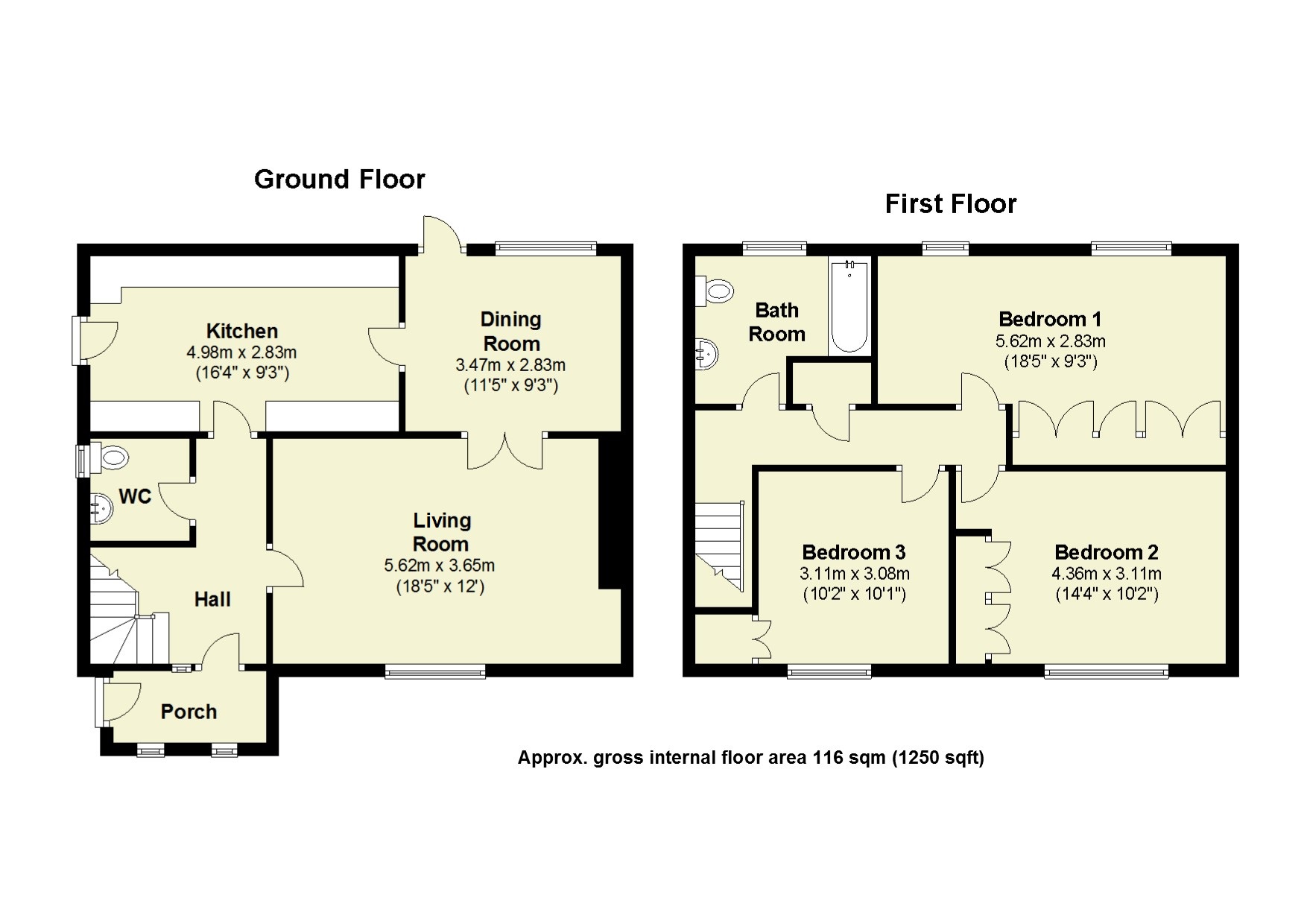3 Bedrooms Detached house for sale in Baldwins Manor, Waresley Road, Great Gransden, Sandy SG19 | £ 465,000
Overview
| Price: | £ 465,000 |
|---|---|
| Contract type: | For Sale |
| Type: | Detached house |
| County: | Bedfordshire |
| Town: | Sandy |
| Postcode: | SG19 |
| Address: | Baldwins Manor, Waresley Road, Great Gransden, Sandy SG19 |
| Bathrooms: | 2 |
| Bedrooms: | 3 |
Property Description
Reception hall With tiled floor, two pairs of double glazed windows to the front aspect, glazed doors leading through to:
Inner hallway With stairs rising to first floor, double glazed window to the side aspect and radiator.
Cloakroom With double glazed privacy window to side aspect, low level WC, hand wash basin with tiled splashbacks and radiator.
Kitchen With a range of wall and base units comprising integrated waste height Siemens oven and grill, integrated Bosch dishwasher, inset Indesit four ring hob with fitted extractor hood above, space and plumbing for washing machine, integrated American style fridge freezer, large utility cupboard, radiator, tiled floor and tiled splashbacks.
Dining room With large double glazed window to the rear aspect, door leading to the garden, radiator and a set of glazed doors leading through to:
Living room With large double glazed bay window to the front aspect, radiator, gas fire with tiled hearth and brick surround with wooden mantle.
On the first floor
landing With double glazed window to the side aspect, access to loft space, radiator, large airing cupboard housing the water tank.
Mater bedroom With two double glazed windows to the rear aspect, two radiators and built in wardrobes.
Bedroom 2 With built in wardrobes, double glazed window to front aspect and radiator.
Bedroom 3 With double glazed window to front aspect and built in wardrobe.
Family bathroom With suite comprising panelled bath, hand wash basin, low level WC, privacy windows to rear and side aspects and radiator.
Outside To the front of the property is a large block paved driveway leading to a double garage and gated side access. To the front it is principally laid to lawn with an array of mature flower and shrub borders, further mature trees, flower and shrubbery to the side.
To the rear of the property is a wonderful and attractive, well maintained garden, again of a generous size which is principally laid to lawn with an array of mature trees and flower and shrub borders, block paved pathways lead to further gated side access which in turn leads to an oil tank and water butts. Cold water tap. Further rear and wooden door which leads to a brick shed which houses the boiler.
The double garage has a pair of wooden up and over doors, large window to the rear aspect, further window to side and door to side, fitted lower and wall base units, power and light connected, additional fitted shelves and hooks.
Property Location
Similar Properties
Detached house For Sale Sandy Detached house For Sale SG19 Sandy new homes for sale SG19 new homes for sale Flats for sale Sandy Flats To Rent Sandy Flats for sale SG19 Flats to Rent SG19 Sandy estate agents SG19 estate agents



.png)










