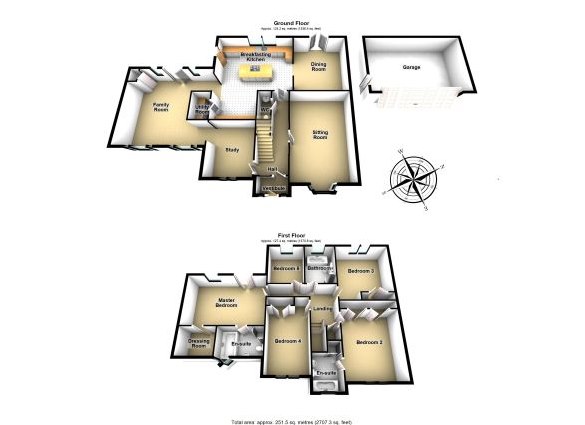5 Bedrooms Detached house for sale in Ballencrieff Mill, Bathgate EH48 | £ 490,000
Overview
| Price: | £ 490,000 |
|---|---|
| Contract type: | For Sale |
| Type: | Detached house |
| County: | West Lothian |
| Town: | Bathgate |
| Postcode: | EH48 |
| Address: | Ballencrieff Mill, Bathgate EH48 |
| Bathrooms: | 1 |
| Bedrooms: | 5 |
Property Description
Promising an impressive semi-rural retreat for the modern family, this substantial, executive detached house enjoys a
quiet cul-de-sac setting in a small and exclusive development, bordered by open countryside and in easy reach of Bathgate’s
shops and rail links.
Luxuriously appointed with sophisticated interior design and high-quality fittings, the house boasts remarkably generous
proportions throughout and includes five bedrooms, three bathrooms and numerous versatile living areas. Secluded, mature gardens and private parking by means of a double garage and vast drive for multiple vehicles complete this exceptional home. With a commanding first impression, the house opens into a practical vestibule affording access to a hall housing a handy WC and built-in storage. Here, an abundance of rich wood features, including resilient flooring, create a warmly inviting feel echoed throughout the property.
On your right lies a sumptuously decorated sitting room lit by a southerly-facing bay window and adaptable to a variety of furniture configurations. Located across the hall is a study opening into a sunny family room with delightful garden views and built-in storage. This large, yet homely sitting area flows effortlessly into a kitchen connected to an opulently wallpapered dining room, with all areas offering garden access – a wonderfully sociable layout for everyday family living and entertaining. Arranged around a congenial central island unit, with a four-seater breakfast bar, and pleasantly overlooking the garden, the high-spec timber and granite kitchen provides comprehensive cabinet storage integrated with a dishwasher and a microwave. Space for a Range cooker and an American-style fridge freezer is also on offer, whilst an adjoining utility room includes plumbing for white goods. Upstairs, a landing (with storage) accommodates an
expansive master suite and four further double bedrooms, three with incorporated storage. All five bedrooms are thoughtfully presented with individually-styled decoration, with the front-facing bedrooms benefiting from the property’s favourably sunny aspect. Featuring French windows opening onto a Juliet balcony with a charming garden outlook, the superior master suite encompasses a fitted walk in wardrobe and a deluxe en-suite bathroom replete with a wc-suite set into excellent vanity storage, a towel radiator, a sunken jet bathtub and a shower enclosure. One further bedroom is also accompanied by an en-suite, with a wc-suite and a shower enclosure, whilst, finally, the four-piece family bathroom comprises a wc-suite, a shower enclosure and a freestanding roll-top bathtub. All wash areas within the home are
similarly presented with chic mosaic tiling. Solar panel heating and double glazing ensure a warm, energy-efficient climate all year round, whilst apartially-floored loft provides extra storage.
Property Location
Similar Properties
Detached house For Sale Bathgate Detached house For Sale EH48 Bathgate new homes for sale EH48 new homes for sale Flats for sale Bathgate Flats To Rent Bathgate Flats for sale EH48 Flats to Rent EH48 Bathgate estate agents EH48 estate agents



.png)










