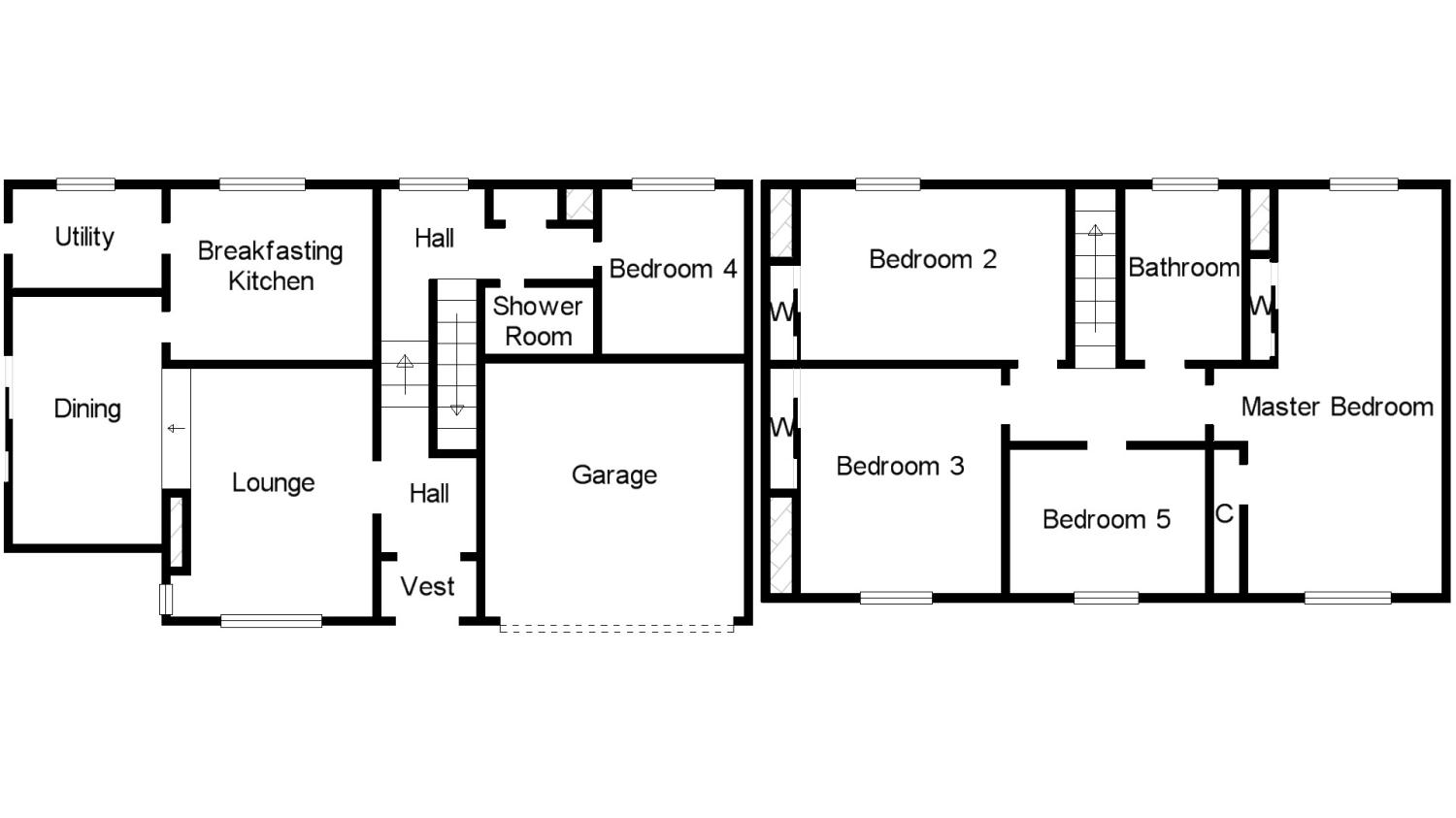5 Bedrooms Detached house for sale in Ballingall Drive, Glenrothes, Fife KY6 | £ 268,000
Overview
| Price: | £ 268,000 |
|---|---|
| Contract type: | For Sale |
| Type: | Detached house |
| County: | Fife |
| Town: | Glenrothes |
| Postcode: | KY6 |
| Address: | Ballingall Drive, Glenrothes, Fife KY6 |
| Bathrooms: | 2 |
| Bedrooms: | 5 |
Property Description
This detached executive villa is located within the much sought after and desirable residential area of Balgeddie in Glenrothes. Occupying a sizeable plot that surrounds the property and backing on to woodland trust, the property is conveniently located for both Glenrothes town centre and for commuting with good transport links throughout Fife and beyond, including Markinch train station found a short drive away.
The property offers generous accommodation, benefits from double glazing, gas central heating and presents a fantastic opportunity to purchase a wonderful family home.
The accommodation over two levels comprises of; entrance vestibule with doors to reception hall & to the integral double garage. The dual aspect lounge to front of the property has a feature fireplace with multi-fuel stove and steps lead up from the lounge to the dining room. The dining room has patio doors leading to the side garden and patio area. The breakfasting kitchen can be accessed from both the reception hall & dining room and is fitted with a range of white base and wall units with integrated gas hob, eye-level oven and grill and an extractor canopy. There is space for dining furniture and a further door leads to the utility room with stainless steel sink, space for appliances and an external access door. To the rear of the ground floor is a cloak area with double door storage cupboard, a double bedroom and a shower room fitted with white suite.
On the upper level is a sizeable master bedroom with fitted wardrobes and storage cupboard, 2 further double bedrooms with fitted wardrobes, a single bedroom/office and a family bathroom.
Externally, the grounds surrounding the property are laid mainly to lawn with shrubs/trees, patio area, driveway providing ample parking for several vehicles and leading to the integral double garage.
Early viewing is highly recommended.
• Executive Villa Located Within Desirable Residential Area of Balgeddie
• Entrance Vestibule and Hall
• Lounge and Dining Room
• Breakfasting Kitchen & Utility Room
• Ground Floor Bedroom and Shower Room
• 4 Further Bedrooms & Family Bathroom
• Double Garage and Sizeable Gardens
• Double Glazing and Gas Central Heating
• EER Band D
Entrance Vestibule
Hall
Lounge15'7" x 13'7" (4.75m x 4.14m).
Dining Room11'6" x 8'8" (3.5m x 2.64m).
Kitchen Breakfast Room13'8" x 12'3" (4.17m x 3.73m).
Utility Room8'8" x 5'3" (2.64m x 1.6m).
Ground Floor Bedroom 411'1"x 11'3" (3.38mx 3.43m).
Shower Room6'6" x 6'3" (1.98m x 1.9m).
Master Bedroom20'1" (6.12m) x 12'6" (3.8m) (narrowing to 9'3" (2.82m)).
Bedroom 215' x 9'11" (4.57m x 3.02m).
Bedroom 311'7" x 9'11" (3.53m x 3.02m).
Bedroom 5/Office9'11" x 6'11" (3.02m x 2.1m).
Family Bathroom9'9" x 6'5" (2.97m x 1.96m).
Gardens
Double Garage
Property Location
Similar Properties
Detached house For Sale Glenrothes Detached house For Sale KY6 Glenrothes new homes for sale KY6 new homes for sale Flats for sale Glenrothes Flats To Rent Glenrothes Flats for sale KY6 Flats to Rent KY6 Glenrothes estate agents KY6 estate agents



.png)










