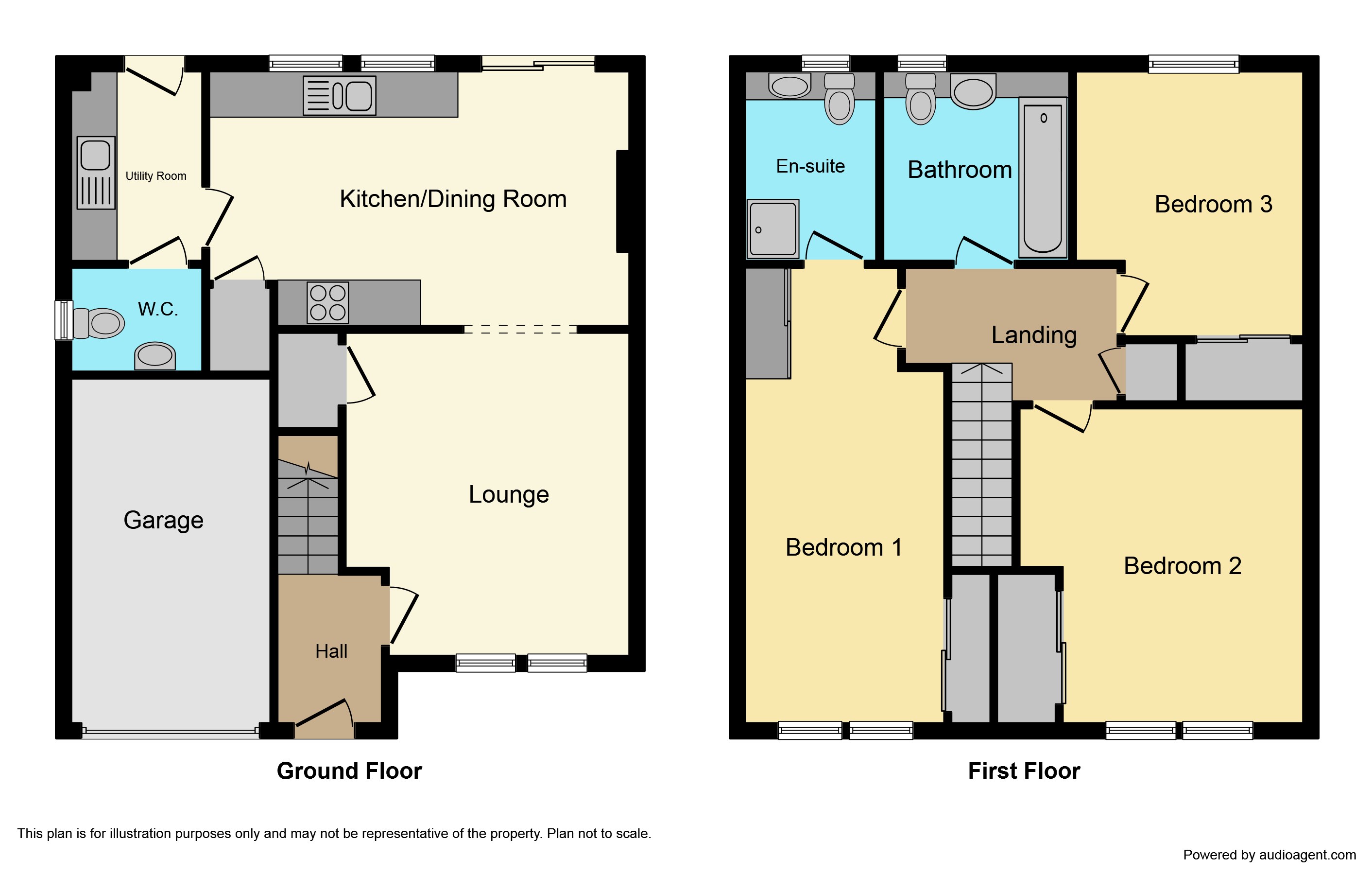3 Bedrooms Detached house for sale in Balmanno Entry, Auchterarder PH3 | £ 240,000
Overview
| Price: | £ 240,000 |
|---|---|
| Contract type: | For Sale |
| Type: | Detached house |
| County: | Perth & Kinross |
| Town: | Auchterarder |
| Postcode: | PH3 |
| Address: | Balmanno Entry, Auchterarder PH3 |
| Bathrooms: | 1 |
| Bedrooms: | 3 |
Property Description
Purplebricks are delighted to bring to market this immaculately presented family villa located in a quiet cul-de-sac location. The property is tastefully decorated featuring solid bleached oak wood flooring throughout the ground level as well as boasting beautiful White Wood Thomas Sanderson Plantation shutters covering every window and the patio doors. The decor is modern and neutral throughout.
Situated within a quiet new development in the sought after town of Auchterarder, this Muir Homes Cheviot design villa offers a spacious and modern open plan family home. As a well-apportioned three bedroom detached house, complete with integrated garage, double driveway and private gardens, it is the ideal home for couple, families and individuals alike.
Auchterarder is a sought after location with a wide range of independent shops and restaurants along with schooling and leisure facilities including he renowned five star Gleneagles Hotel. The town is ideally placed for easy access to the major Scottish cities via road or rail including Perth (25mins), Stirling (30mins), Dundee (35mins), Glasgow (60mins) and Edinburgh (60mins). Early viewing recommended.
Entrance Hallway
9'3" x 4'6"
Entrance hallway accessed via main external door. Accesses the lounge and stairs to the upper level.
Lounge
13'8" x 10'7"
Spacious and bright lounge area with open access into the dining area and kitchen. Storage area under stairs
Kitchen/Dining Room
17'6" x 9'7"
Large dining area with space for table and chairs. Accesses the rear garden via sliding patio doors. Kitchen is well appointed with a wide range of stylish cabinets and complimentary worktops. All main appliances are integrated including the electric oven, gas hob, fridge freezer and dishwasher. A brushed steel chimney hood and splashbacks complete the look. Accesses the utility area.
Utility Room
5'10" x 6'1"
To the rear of the kitchen there is a separate utility room complete with washing machine plumbing, sink and base units for additional storage. Laid with a lovely vinyl flooring, door to rear garden.
W.C.
5'10" x 4'4"
Downstairs cloakroom equipped with sink, toilet and chrome towel rail. Brightly decorated and laid with a ceramic tiled flooring.
Landing
8'2" x 6'7"
Fully carpeted and neutrally decorated landing with access to all three bedrooms, family bathroom, storage and hatch to attic.
Bedroom One
17'1" x 9'0"
Spacious and tastefully decorated master bedroom featuring two built in wardrobes and an en-suite making it perfect for couples.
En-Suite
6'9" x 6'4"
Well apportioned en-suite featuring attractive white three piece suite comprising enclosed shower cubicle with mixer shower, wash hand basin with vanity storage and WC.
Bedroom Two
10'2" x 9'9"
Fully carpeted bright and spacious double bedroom featuring built in wardrobes.
Bedroom Three
10'4" x 8'9"
Further double bedroom featuring built in wardrobes. Fully carpeted and brightly decorated.
Family Bathroom
7'7" x 6'4"
Attractive, fully tiled family bathroom complete with modern suite featuring modern, stylish tiling and flooring.
Outside
Situated on a corner plot, the property features driveway for two cars and single garage to the front with area of lawn. Access around side of house to the rear garden. The rear garden is fully enclosed featuring large area of laid lawn with corner feature of shrubs and plants. Slabbed patio area for sitting outdoors and enjoying the finer weather. Wooden shed included.
Property Location
Similar Properties
Detached house For Sale Auchterarder Detached house For Sale PH3 Auchterarder new homes for sale PH3 new homes for sale Flats for sale Auchterarder Flats To Rent Auchterarder Flats for sale PH3 Flats to Rent PH3 Auchterarder estate agents PH3 estate agents



.png)


