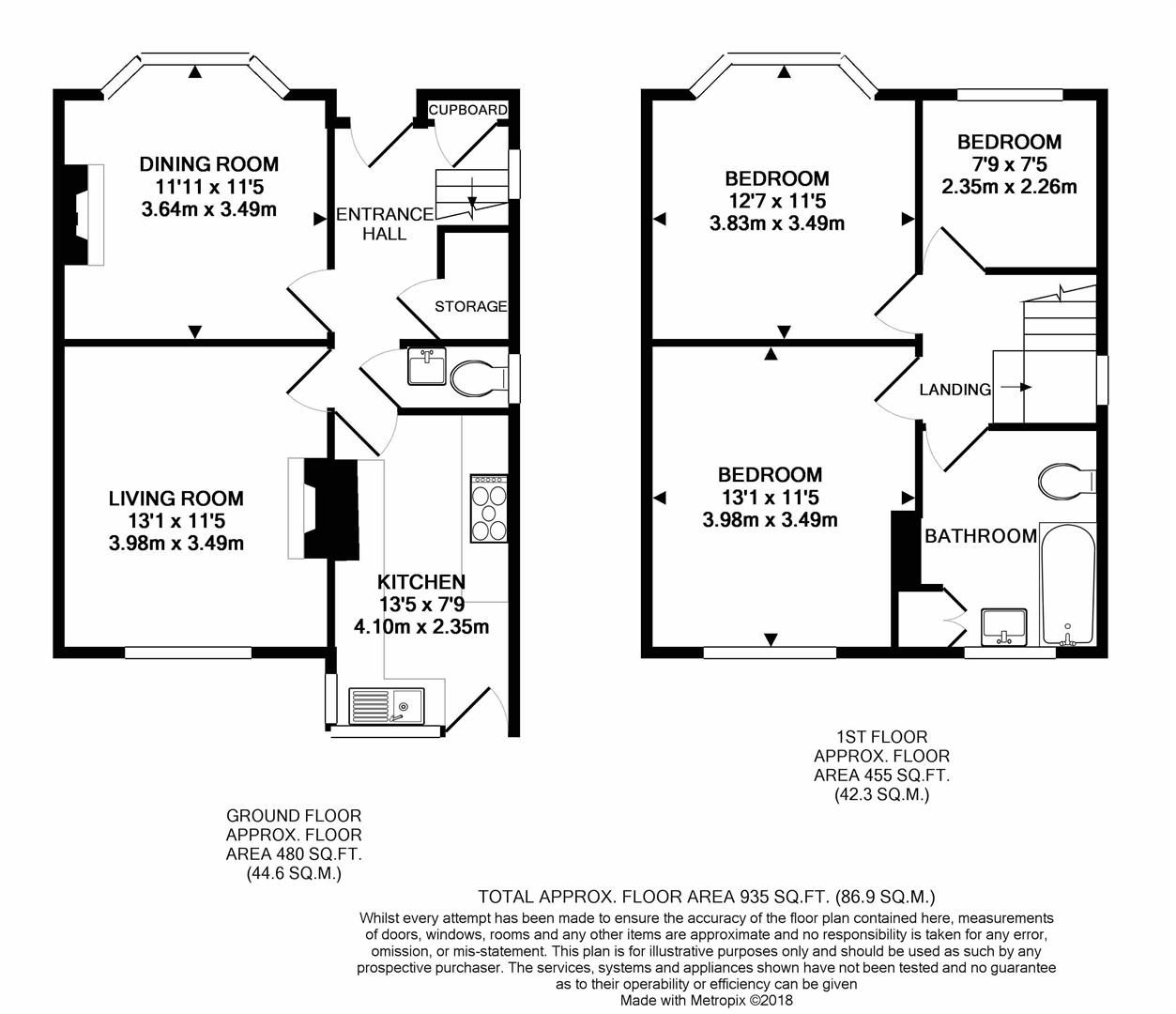3 Bedrooms Detached house for sale in Balmoak Lane, Tapton, Chesterfield S41 | £ 280,000
Overview
| Price: | £ 280,000 |
|---|---|
| Contract type: | For Sale |
| Type: | Detached house |
| County: | Derbyshire |
| Town: | Chesterfield |
| Postcode: | S41 |
| Address: | Balmoak Lane, Tapton, Chesterfield S41 |
| Bathrooms: | 1 |
| Bedrooms: | 3 |
Property Description
Superb bay fronted detached family home with mature south facing rear garden
This fantastic three bedroomed detached family home offers generously proportioned and neutrally presented accommodation, which includes two reception rooms, a re-fitted kitchen and delightful mature plot with garaging and a south facing rear garden.
The property occupies an elevated position in this sought after residential area, easily accessible for Tapton Park and convenient for the Train Station and Town Centre.
General
Gas central heating (Baxi he Combi Boiler)
uPVC double glazed windows and doors
Gross internal floor area - 86.9 sq.M./935 .
Council Tax Band - C
Secondary School Catchment Area - Whittington Green School
On The Ground Floor
Entrance Hall
With stripped wood flooring, a built-in storage cupboard and under stairs storage cupboard.
A staircase rises to the First Floor accommodation.
Cloaks/Wc
Fitted with a 2-piece suite comprising low flush WC and wash hand basin.
Tiled floor.
Dining Room (3.63m x 3.48m (11'11 x 11'5))
A generous bay fronted reception room with stripped wood flooring and a feature fireplace with wood surround, marble inset, hearth and fitted electric fire.
Living Room (3.99m x 3.48m (13'1 x 11'5))
A second generous reception room overlooking the rear garden, having a feature fireplace with stone hearth and multi-fuel stove.
Re-Fitted Kitchen (4.09m x 2.36m (13'5 x 7'9))
Being part tiled and fitted with a range of oak wall, drawer and base units with complementary work surfaces over.
Inset single drainer stainless steel sink with mixer tap.
Integrated appliances to include fridge, freezer, dishwasher, electric double oven and 5-ring gas hob with extractor hood over.
Space and plumbing is provided for an automatic washing machine.
Tiled floor and downlighting to the ceiling.
On The First Floor
Landing
With loft access hatch having a pull down ladder to a part boarded roof space.
Bedroom One (3.99m x 3.48m (13'1 x 11'5))
A generous rear facing double bedroom overlooking the rear garden.
Bedroom Two (3.84m x 3.48m (12'7 x 11'5))
A second good sized front facing double bedroom with bay window enjoying far reaching views.
Bedroom Three (2.36m x 2.26m (7'9 x 7'5))
A front facing single bedroom.
Family Bathroom
A spacious bathroom being part tiled and fitted with a white 3-piece suite comprising cast iron bath with electric shower over, pedestal wash hand basin and low flush WC.
Built-in storage cupboard and vinyl flooring.
Outside
To the front of the property there is a lawned garden with planted borders, alongside a tarmac driveway providing off street parking and leading to an attached car port and detached single garage with light and power (restricted access).
To the rear of the property there is a generous enclosed south facing garden comprising a paved patio area, lawn with mature planted beds and borders and a raised decked area with summer house.
Planning Consent
The property has full planning consent from Chesterfield Borough Council (ref che/17/00053/ful) for a two storey rear extension and a single storey side extension.
Property Location
Similar Properties
Detached house For Sale Chesterfield Detached house For Sale S41 Chesterfield new homes for sale S41 new homes for sale Flats for sale Chesterfield Flats To Rent Chesterfield Flats for sale S41 Flats to Rent S41 Chesterfield estate agents S41 estate agents



.png)











