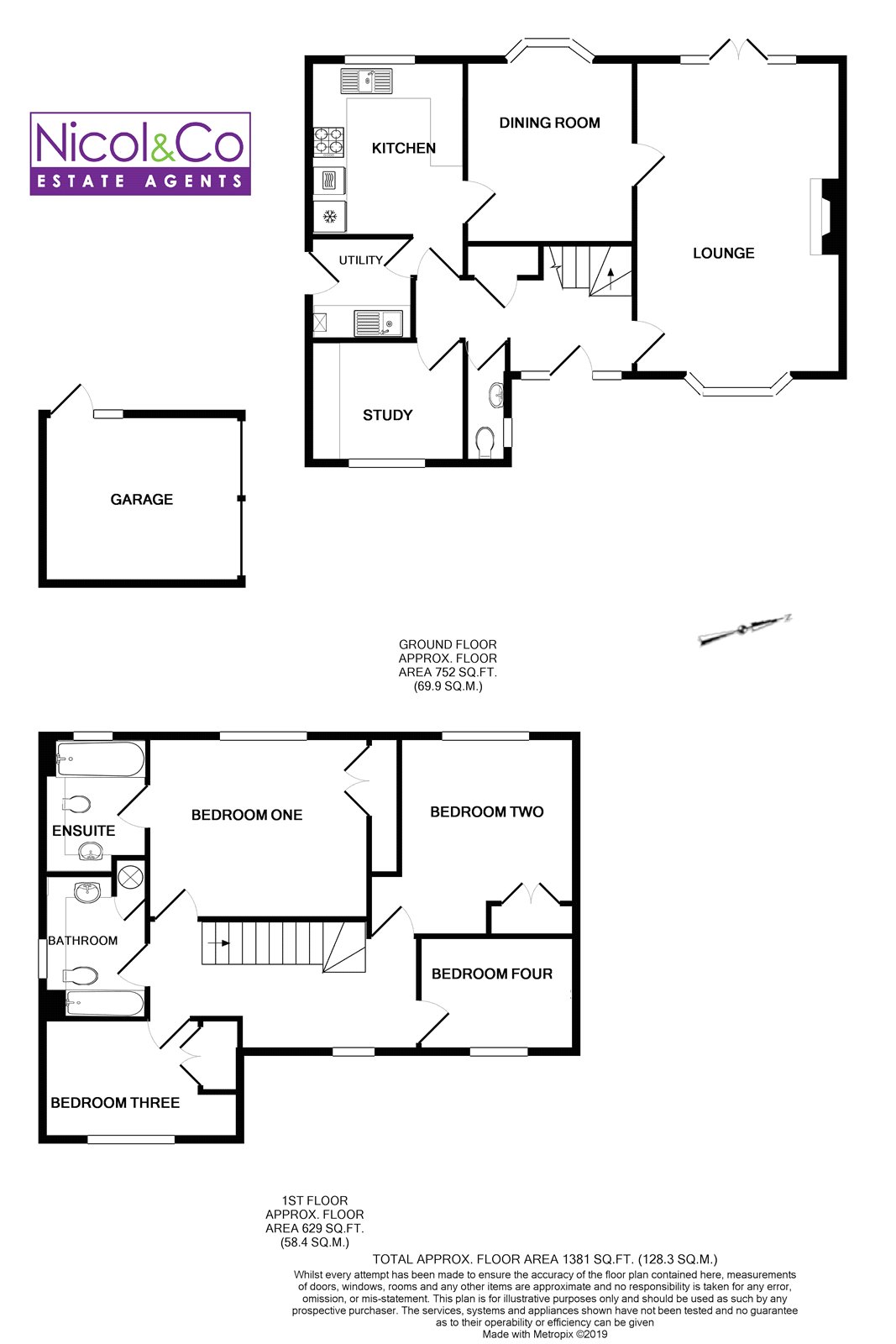4 Bedrooms Detached house for sale in Balmoral Close, Fernhill Heath, Worcester, Worcestershire WR3 | £ 360,000
Overview
| Price: | £ 360,000 |
|---|---|
| Contract type: | For Sale |
| Type: | Detached house |
| County: | Worcestershire |
| Town: | Worcester |
| Postcode: | WR3 |
| Address: | Balmoral Close, Fernhill Heath, Worcester, Worcestershire WR3 |
| Bathrooms: | 0 |
| Bedrooms: | 4 |
Property Description
A four bedroom executive detached family home in need of some updating throughout situated in a quiet cul-de-sac in the popular village of Fernhill Heath. The property briefly compromies of; entrance hall, lounge, dining room, kitchen with utility room, study and downstairs WC. To the first floor is the master bedroom with en-suite, three further bedrooms and family bathroom. The property also benefits from a well proportioned rear garden, a detached double garage and off road parking. This property is being offered with no onward chain.
Front Of Property
Driveway for multiple vehicles. Pathway leading to front door. Laid to lawn. Hedges. Side access.
Entrance Hall
Doors to lounge, kitchen, study and cloakroom. Understairs storage cupboard. Stairs to first floor. Ceiling light point.
Cloakroom
Low level flush WC. Wall mounted hand basin. Side facing timber framed double glazed window. Single panel radiator. Ceiling light point.
Utility Room
Base and eye level units. Gas boiler. Space for washing machine. Further appliance space. Stainless steel bowl. Timber framed door to side of property. Single panel radiator. Wall mounted solar panel controller.
Study (7' 2" x 9' 3")
Front facing timber framed double glazed window. Double panelled radiator. Ceiling light point.
Lounge (17' 6" x 12' 1")
Wall mounted light points. Feature fireplace with gas fire with marble hearth and surround. Front facing timber framed double glazed bay window. Rear facing double doors with timber framed windows. Double panel radiators. TV and telephone points.
Dining Room (9' 10" x 10' 4")
Rear facing timber framed double glazed bay window. Door to lounge. Ceiling light point. Single panel radiator.
Kitchen (9' 8" x 11' 4")
Range of base and eye level units. Integrated dishwasher. Integrated electric oven. Integrated fridge freezer. Gas hob. Stainless steel bowl with mixer tap over. Rear facing timber framed double glazed window. Tiled flooring. Ceiling light point. TV aerial point. Telephone point. Double panel radiator. Door to utility room. Door to dining room.
Landing
Doors to all bedrooms and bathroom. Front facing timber framed double glazed window. Single panel radiator.
Bedroom One (10' 8" x 13' 5")
Rear facing timber framed double glazed window. Single panel radiator. Ceiling light point. Built in wardrobes. TV and telephone point. Door to En-suite.
En-Suite
Rear facing timber framed double glazed window. Vanity sink. Low level WC. Shaver point. Single panel radiator. Panelled bath with electric shower over.
Bedroom Two (10' 3" x 10' 6")
Rear facing timber framed double glazed window. Ceiling light point. Single panel radiator. Built in wardrobes.
Bedroom Three
3.73m max x 2.67m - Front facing timber framed double glazed window. Built in wardrobes. Telephone and TV point. Ceiling light point. Single panel radiator.
Bedroom Four (9' 1" x 6' 10")
Front facing timber framed double glazed window. Ceiling light point. Single panel radiator.
Bathroom
Side facing timber framed double glazed window. Vanity sink. Low level WC. Panelled bath with electric shower. Shaver point. Single panel radiator. Airing cupboard housing water tank.
Rear Of Property
Laid to lawn. Patio area. Hedges and mature trees. Enclosed timber panel fencing. Gravelled area.
Double Garage
Up and over door. Power and lighting. Door to side for access. Eaves storage.
Property Location
Similar Properties
Detached house For Sale Worcester Detached house For Sale WR3 Worcester new homes for sale WR3 new homes for sale Flats for sale Worcester Flats To Rent Worcester Flats for sale WR3 Flats to Rent WR3 Worcester estate agents WR3 estate agents



.png)










