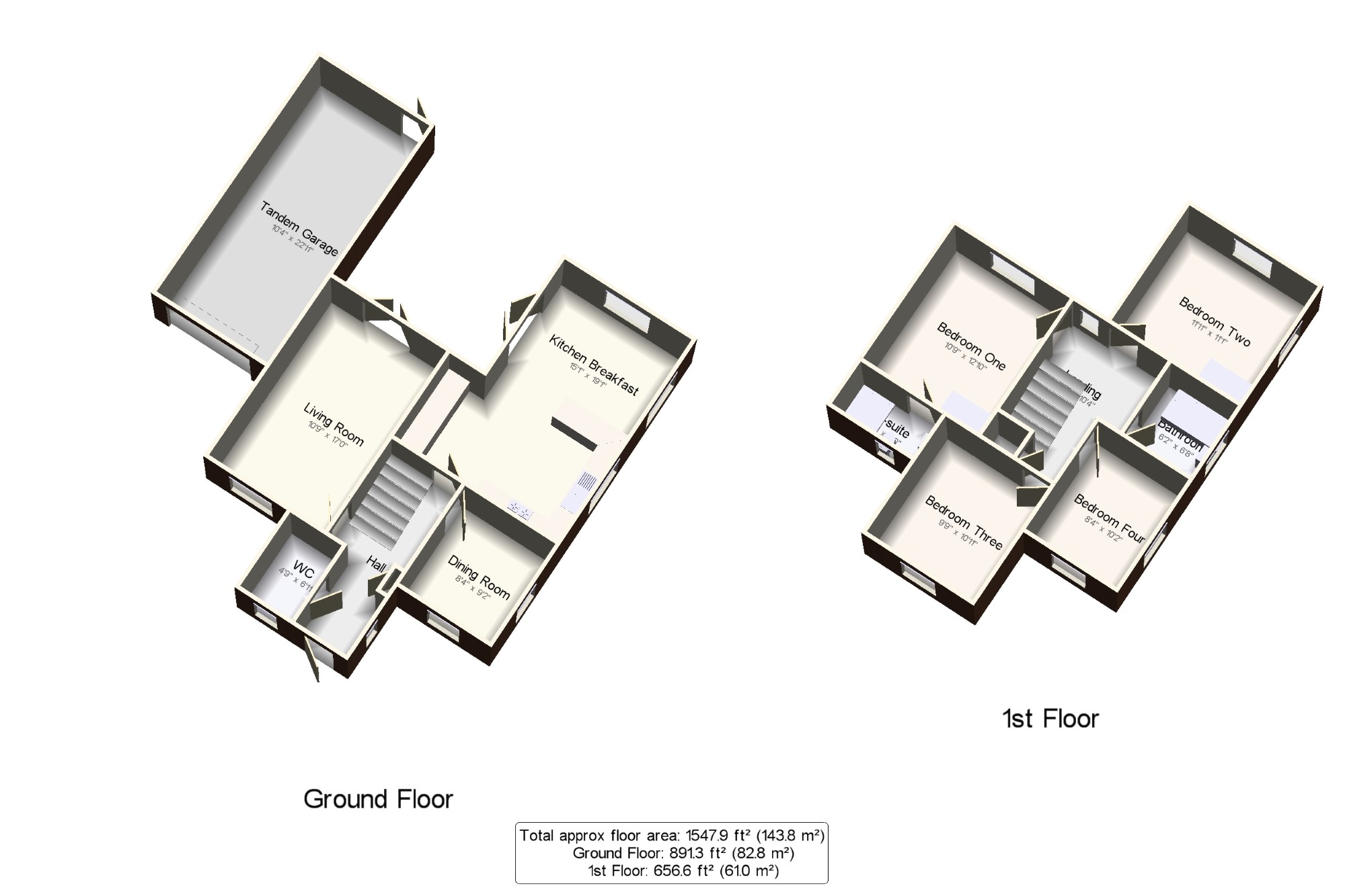4 Bedrooms Detached house for sale in Bamboo Crescent, Braintree CM7 | £ 375,000
Overview
| Price: | £ 375,000 |
|---|---|
| Contract type: | For Sale |
| Type: | Detached house |
| County: | Essex |
| Town: | Braintree |
| Postcode: | CM7 |
| Address: | Bamboo Crescent, Braintree CM7 |
| Bathrooms: | 2 |
| Bedrooms: | 4 |
Property Description
**guide price £375,00 - £385,000**This modern, detached property offers family sized accommodation over two floors, the four bedrooms include; three doubles and master En-Suite. The reception space includes; dual aspect sitting room, dining room/study and large open kitchen/family room perfect for entertaining. There is also a ground floor WC and first floor family bathroomThe garden has been landscaped and well thought out for a family home, an area with a woodchip substrate ideal for a children's play centre, a raised entertaining patio and a formal lawn with railway sleeper and woodchip borders. Access can be granted to the front of the property via the side gate, and access to the tandem garage through the personal door. To the front of the property there is a block paved driveway leading away from the garage.
Four bedroomsDetached family home
several reception rooms
tandem garage and driveway
Modern property built in 2015Three bathrooms
landscaped rear gardens
0.2 miles to train station
Hall x . The large entrance hallway flows through the centre of the property and allows access to all of the ground floor rooms. The large white tiles finish the room to a sleek modern feel, and the window to the side allows the light to flood in.
Living Room10'9" x 17' (3.28m x 5.18m). The dual aspect sitting room has a window to the front and French doors to the garden making the room feeling bright and airy. The neutral decor and contemporary finish compliment the modern property perfectly.
Dining Room8'4" x 9'2" (2.54m x 2.8m). Located next to the kitchen, the formal dining room could equally be used as a study or play room. As it is on the corner of the property there are windows to the front and side.
Kitchen Breakfast15'1" x 19'1" (4.6m x 5.82m). This fabulous entertaining space truly offers the wow factor! The open plan room offers space for cooking, dining and entertaining. With French doors leading through to the patio perfect for Alfresco dining in the summer months. The fully fitted kitchen offers built in appliances, modern gloss units and a wooden work surface.
WC x . Always an important part of a family home, this well appointed WC comprises a low level toilet and wash hand basin.
Landing x . The galleried landing is more spacious than you would expect, with a window at the top of the stairs brining light across the landing, access can be granted to all first floor rooms.
Bedroom One10'9" x 12'10" (3.28m x 3.91m). The master suite includes a generous double bedroom at the rear of the property with built in mirrored wardrobes, and and En-Suite shower room at the front.
En-suite x . The private master En-Suite comprises; enclosure shower, low level WC and pedestal wash hand basin.
Bedroom Two11'11" x 11'1" (3.63m x 3.38m). At the rear of the property, the second double bedroom is dual aspect with windows to the rear and side, there are also fitted wardrobes.
Bedroom Three9'9" x 10'11" (2.97m x 3.33m). The third double bedroom is similar in size to the second bedroom and located at the front of the property.
Bedroom Four8'4" x 10'2" (2.54m x 3.1m). Bedroom four is a generous single room, comfortably big enough to accommodate child into their teenage years. The room is dual aspect with windows to the front and side.
Bathroom6'2" x 6'8" (1.88m x 2.03m). Positioned in between bedrooms 2 and four, the family bathroom comprises; panel enclosed bath, low level WC and pedestal wash hand basin.
Garden x . The garden has been landscaped and well thought out for a family home, an area with a woodchip substrate ideal for a children's play centre, a raised entertaining patio and a formal lawn with railway sleeper and woodchip borders. Access can be granted to the front of the property via the side gate, and access to the tandem garage through the personal door. To the front of the property there is a block paved driveway leading away from the garage.
Tandem Garage & Driveway x . The property is approached via a block paved driveway leading to a tandem garage. There is ample parking for two cars, with the option of extending the block paved driveway to the front of the property to create parking for further vehicles. The garage could lend itself to conversion (stp) due to the large size and pitched roof, as an example the rear of the garage could be converted into a play room or study.
Property Location
Similar Properties
Detached house For Sale Braintree Detached house For Sale CM7 Braintree new homes for sale CM7 new homes for sale Flats for sale Braintree Flats To Rent Braintree Flats for sale CM7 Flats to Rent CM7 Braintree estate agents CM7 estate agents



.png)











