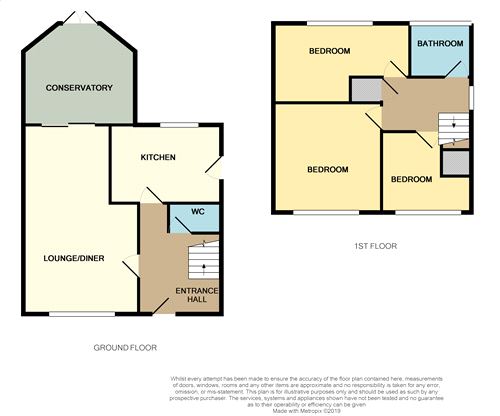3 Bedrooms Detached house for sale in Banbury Close, West Hunsbury, Northampton NN4 | £ 259,995
Overview
| Price: | £ 259,995 |
|---|---|
| Contract type: | For Sale |
| Type: | Detached house |
| County: | Northamptonshire |
| Town: | Northampton |
| Postcode: | NN4 |
| Address: | Banbury Close, West Hunsbury, Northampton NN4 |
| Bathrooms: | 0 |
| Bedrooms: | 3 |
Property Description
Key features:
- Modern Detached
- Three Bedrooms
- Conservatory
- Downstairs WC
- Off Road Parking
- Garage
- Backing Onto Park
- Energy Efficiency Rating : D
Main Description
A spacious three bedroom detached property, situated in this sought after area backing on to a local park, that benefits from an added conservatory, off road parking, and garage. With accommodation comprising in brief; entrance hall, lounge/diner, kitchen, conservatory with insulated ceiling, a downstairs WC, with three bedrooms and a bathroom to the first floor. The property also benefits from UPVC double glazing, gas central heating, and front and rear gardens.
Ground Floor
Entrance Hall
3.62m x 2.72m (11' 11" x 8' 11") Enter via UPVC door, obscure glass window, stairs rising to first floor, under stairs storage, wooden laminate flooring, radiator.
Lounge / Diner
6.18m x 3.77m max (20' 3" x 12' 4") Bow UPVC window to front aspect, UPVC patio doors to conservatory, two radiators.
Conservatory
3.62m x 3.32m (11' 11" x 10' 11") Of brick and uvpc construction, insulated ceiling, French doors leading to garden, ceramic tiled flooring, radiator.
Kitchen
3.61m x 2.40m (11' 10" x 7' 10") UPVC door to side aspect, UPVC window to rear aspect, a range of wall and base units with roll top work surfaces, stainless steel one and a half sink and drainer, space for various appliances, integrated oven with hob and extractor over, ceramic tiled flooring, complementary tiling.
Downstairs WC
Obscure UPVC window to side aspect, low level wc, corner sink unit, wooden laminate flooring, radiator.
First Floor
Landing
UPVC window to side aspect, loft access, storage cupboard.
Bedroom One
3.55m x 3.59m (11' 8" x 11' 9") UPVC window to front aspect, radiator.
Bedroom Two
4.47m x 2.58m reducing to 1.77m (14' 8" x 8' 6") UPVC window to rear aspect, wooden laminate flooring, radiator.
Bedroom Three
2.65m x 2.97m reducing to 1.97m (8' 8" x 9' 9") UPVC window to front aspect, storage cupboard, radiator.
Bathroom
2.06m x 1.76m (6' 9" x 5' 9") Obscure UPVC window to rear aspect, panel bath with shower over, pedestal wash hand basin, low level wc, complementary tiling, ceramic tiled flooring, heated towel rail.
Externally
Front Garden
Blocked paved driveway offering off road parking, gravel area with various shrubs, partly enclosed by hedges.
Rear Garden
Mainly laid to lawn with patio and decking areas, various flower and shrub beds, gated side access, side garage access, enclosed by wooden fencing and brick walls.
Garage
Up and over door, power and light connected.
Property Location
Similar Properties
Detached house For Sale Northampton Detached house For Sale NN4 Northampton new homes for sale NN4 new homes for sale Flats for sale Northampton Flats To Rent Northampton Flats for sale NN4 Flats to Rent NN4 Northampton estate agents NN4 estate agents



.png)











