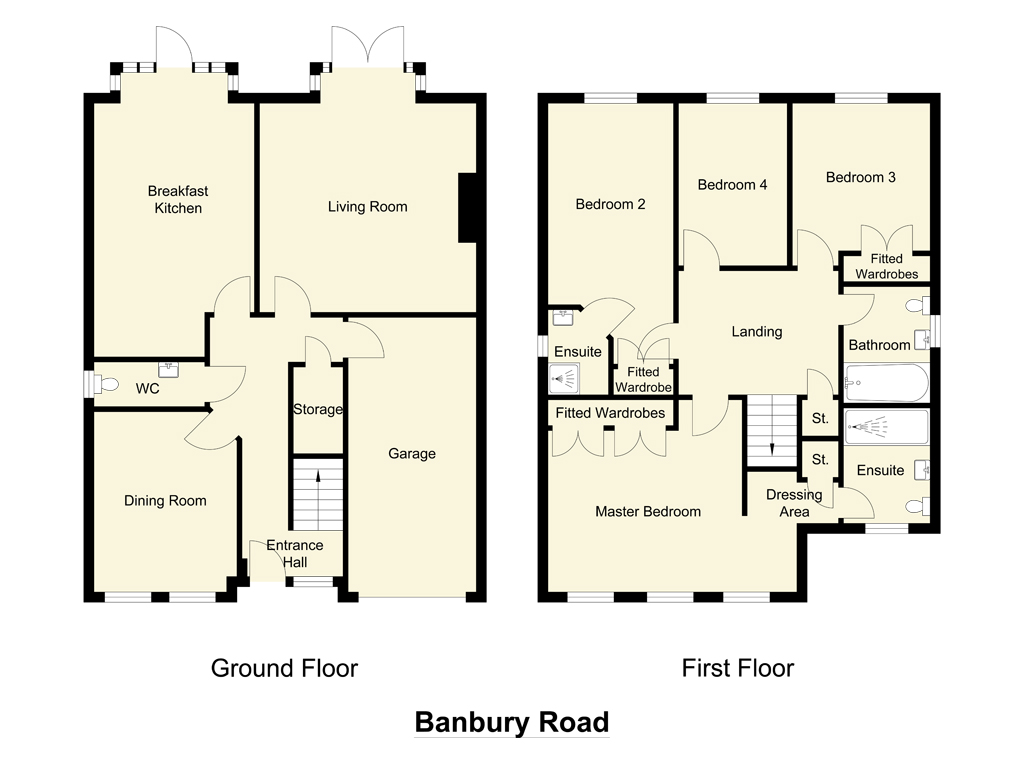4 Bedrooms Detached house for sale in Banbury Road, Pontefract, West Yorkshire WF8 | £ 250,000
Overview
| Price: | £ 250,000 |
|---|---|
| Contract type: | For Sale |
| Type: | Detached house |
| County: | West Yorkshire |
| Town: | Pontefract |
| Postcode: | WF8 |
| Address: | Banbury Road, Pontefract, West Yorkshire WF8 |
| Bathrooms: | 3 |
| Bedrooms: | 4 |
Property Description
** guide price £250,000 - £260,000 **
immaculate four bedroom detached family home. Look at my breakfast kitchen. I have two reception rooms, two modern en suite showers to two of the bedrooms and a family bathroom. Enclosed private rear garden with paved area. Driveway parking for up to four cars with access to the integral garage. Contact us quick before I am gone on .
Entrance Hallway
Composite entrance door with frosted glass side panel into the entrance hallway. Spotlights to the ceiling, tastefully decorated and wood effect laminate flooring. Double central heating radiator. Under stairs storage cupboard. Doors to all rooms and garage.
Breakfast Kitchen (10' 3" x 18' 5" (3.12m x 5.62m))
Stylish fitted kitchen comprising of a range of contemporary wall, base and drawer units. Integral dishwasher, automatic washing machine, wine fridge and integral fridge freezer. Electric double oven with grill top and fan assisted bottom oven (fitted January 2019.) Corian effect laminate worktop with one and a half bowl stainless steel sink and drainer with mixer tap. Gas hob with extractor above. Tiled splashback. Spotlights to the ceiling and ceiling pendants over the breakfast bar. Modern horizontal central heating radiator. Wood effect laminate flooring. TV point. Upvc double glazed window and door into bay leading to rear garden (fitted 2018).
Lounge (13' 11" x 15' 7" (4.23m x 4.75m))
Coving and spotlights to the ceiling. Gas wall mounted living flame fire. Double central heating radiator, Upvc double glazed window and patio doors into bay leading to rear garden (fitted 2018).
Dining Room (9' 1" x 11' 6" (2.77m x 3.51m))
Nicely presented room with coving to the ceiling, central heating radiator and two Upvc double glazed windows to front aspect.
WC
White two piece suite comprising of a WC and wash hand basin with mixer tap set in vanity unit with storage below. Central heating radiator, partly tiled walls, wood effect laminate flooring and Upvc double glazed frosted window.
Landing
Access to loft with spotlights to the ceiling, central heating radiator and doors to storage cupboard housing hot water cylinder and all rooms.
Bedroom One (18' 6" x 12' 3" (5.65m x 3.73m))
Spacious double bedroom with built in double wardrobes, spotlights to the ceiling, double central heating radiator and three Upvc double glazed windows to front aspect. Open plan to dressing area and an additional built in cupboard. Door to ensuite.
En Suite (5' 6" x 7' 5" (1.68m x 2.26m))
Contemporary white suite comprising of a wash hand basin set in a vanity unit with mixer tap and storage below, concealed WC and a walk in shower cubicle with two tier shower. Fully tiled walls, chrome towel rail and Upvc double glazed frosted window.
Bedroom Two (8' 1" x 15' 7" (2.47m x 4.75m))
A double bedroom with spotlights to the ceiling, built in wardrobes, central heating radiator and door to en suite.
En Suite (3' 10" x 5' 5" (1.17m x 1.65m))
Modern two piece white suite comprising of a wash hand basin with mixer tap and storage below. Shower enclosure. Partly tiled walls, central heating radiator, tiles to the floor, fitted mirror to the wall and Upvc double glazed frosted window.
Bedroom Three (8' 10" x 11' 5" (2.69m x 3.48m))
Also a double bedroom with built in wardrobes, central heating radiator, Upvc double glazed window, spotlights to the ceiling and tastefully decorated walls.
Bedroom Four (6' 11" x 10' 5" (2.12m x 3.18m))
Generous single bedroom with central heating radiator and Upvc double glazed window to rear.
Integral Garage (8' 2" x 17' 7" (2.5m x 5.35m))
Up and over door with electric and lighting. Wall mounted gas boiler.
Outside
Driveway parking for up to four cars with access to the integral garage. Lawned area with hedging making the front aspect private. A pathway takes you down the side of the property to a timber gate leading to the private enclosed rear garden with lawn, patio and mature shrubs.
Property Location
Similar Properties
Detached house For Sale Pontefract Detached house For Sale WF8 Pontefract new homes for sale WF8 new homes for sale Flats for sale Pontefract Flats To Rent Pontefract Flats for sale WF8 Flats to Rent WF8 Pontefract estate agents WF8 estate agents



.png)











