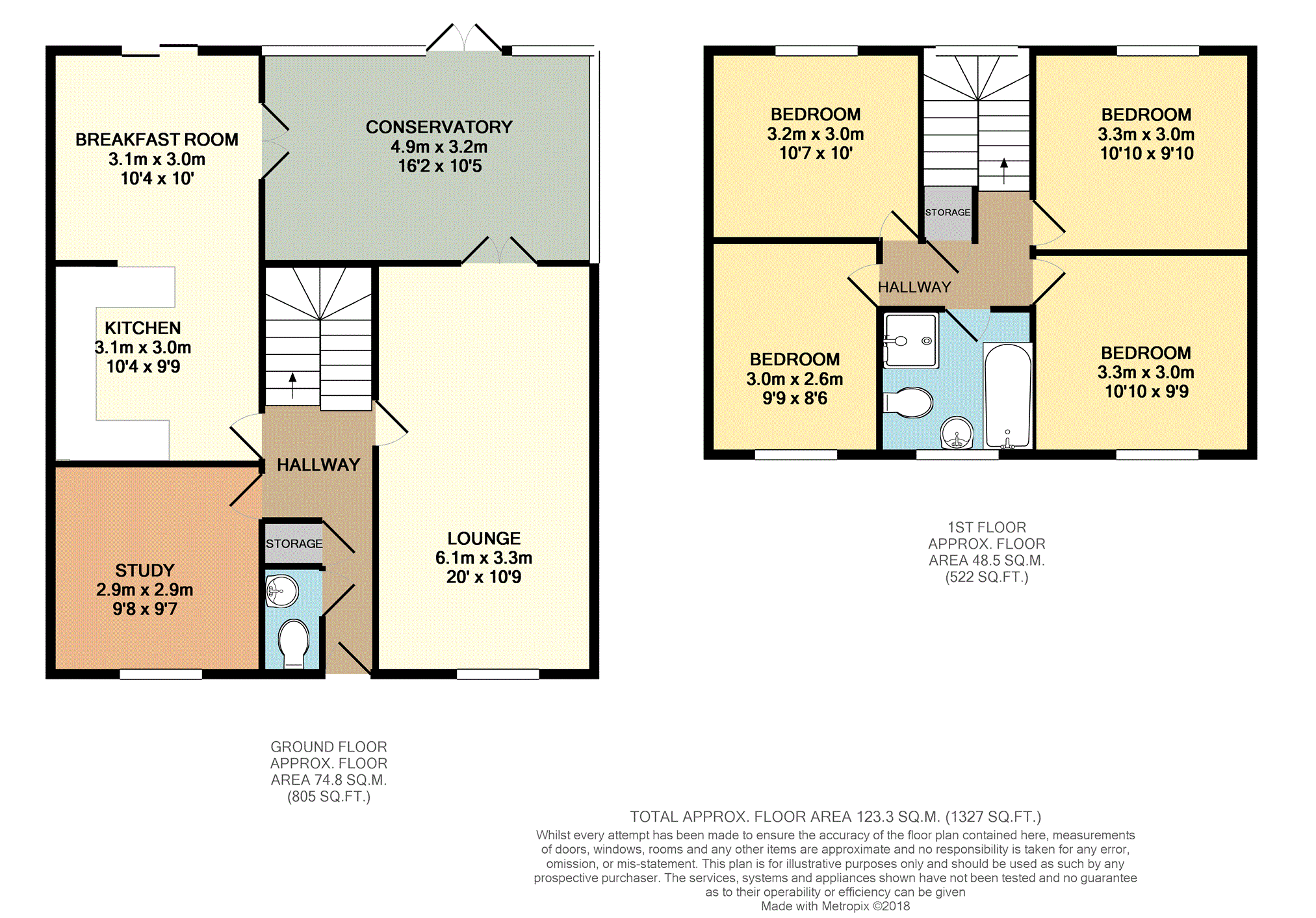4 Bedrooms Detached house for sale in Bangor Road, Wrexham LL13 | £ 225,000
Overview
| Price: | £ 225,000 |
|---|---|
| Contract type: | For Sale |
| Type: | Detached house |
| County: | Wrexham |
| Town: | Wrexham |
| Postcode: | LL13 |
| Address: | Bangor Road, Wrexham LL13 |
| Bathrooms: | 1 |
| Bedrooms: | 4 |
Property Description
Off road parking & garage to rear !
Stunning Open Views To Rear …..
Book an instantly confirmed viewing now to appreciate this wonderful detached, four bedroomed family home which offers the perfect blend of modern living and space with character features, set in a semi rural position while still allowing easy access for commuting if needed.
The spacious and well presented accommodation really needs to be viewed internally to fully appreciate the sized and flexibility that it offers and comprises ….Entrance Hall, Downstairs Cloakroom, 20' Lounge with open fire, large rear Conservatory, Kitchen/ Breakfast Room with patio doors and separate Study/Dining Room.
To the first floor are four double bedrooms and a good sized family bathroom fitted with a classic four piece suite including a claw foot bath and having a feature stained glass window.
The property also benefits from off road parking for a number of vehicles, a detached garage and good sized rear gardens which back onto open fields.
Entrance Hallway
Having laminate flooring, built in storage cupboard and radiator.
Downstairs Cloakroom
Fitted with a WC, wash hand basin and radiator.
Lounge
20'0" x 10'9"
An elegant room with a lovely cottage feel courtesy of the feature fireplace which houses the open fire, front aspect double glazed window, two radiators, laminate flooring and rear aspect double glazed French doors leading through to the Conservatory.
Office / Study
9'8" x 9'7"
A front aspect room which could be used as a formal dining room or study, having laminate flooring, front aspect double glazed window and radiator.
Kitchen/Breakfast
Split As …
Kitchen Area
10'4" x 9'9"
Fitted with a range of wall, base and drawer units with complimentary worksurfaces over and having inset feature Belfast sink, space for appliances, radiator and opening through to the breakfast area.
Breakfast Area
10'4" x 10'0"
Having double doors leading through to the conservatory and double glazed sliding patio doors to the rear garden.
Conservatory
16'2" x 10'5"
An impressive rear aspect conservatory which can be accessed by both the lounge and the breakfast room, having laminate flooring, radiator and being double glazed to two sides with double doors leading out to the rear garden.
First Floor Landing
Turned staircase from the ground floor with rear aspect double glazed window to the half landing, built in airing cupboard and loft access.
Bedroom One
10'7" x 10'0"
Rear aspect double glazed window offering stunning open views, radiator.
Bedroom Two
10'10" x 9'10"
Another rear aspect room with far reaching open views for the double glazed window, laminate flooring and radiator.
Bedroom Three
10'10" x 9'9"
Laminate flooring, front aspect double glazed window and radiator.
Bedroom Four
9'9" x 8'6"
Front aspect double glazed window, laminate flooring and radiator.
Family Bathroom
Fitted with a four piece suite comprising free standing claw foot bath, corner shower cubicle, pedestal wash hand basin and WC, feature front aspect feature stained glass window, part panelled walls, radiator and tiled floor.
Outside
The property is approached by a shared driveway which opens up to the rear providing ample off road parking, both to the side and the rear and access to the Detached Garage.
The mature front garden is laid to lawn and bound by established hedging, a pathway leads to the front door.
To the rear of property is an enclosed lawned garden with patio area and steps down to the Kitchen/Breakfast Room. Beyond this is a further garden area with wonderful open views, a seating area and double gates leading onto the driveway.
Garage
A brick built detached garage with pitched roof and double doors.
Property Location
Similar Properties
Detached house For Sale Wrexham Detached house For Sale LL13 Wrexham new homes for sale LL13 new homes for sale Flats for sale Wrexham Flats To Rent Wrexham Flats for sale LL13 Flats to Rent LL13 Wrexham estate agents LL13 estate agents


.png)









