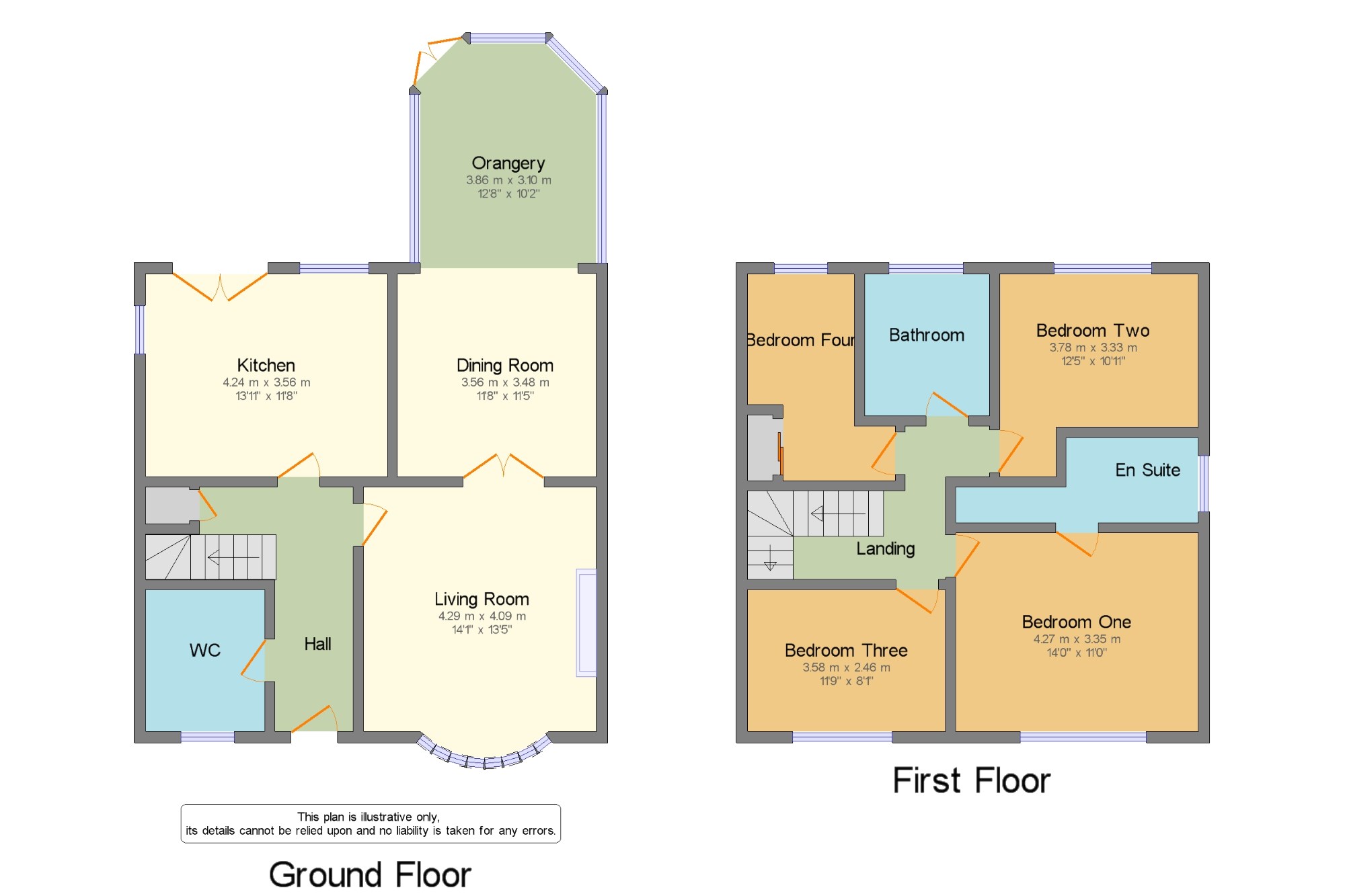4 Bedrooms Detached house for sale in Bank Side, Westhoughton, Bolton, Greater Manchester BL5 | £ 365,000
Overview
| Price: | £ 365,000 |
|---|---|
| Contract type: | For Sale |
| Type: | Detached house |
| County: | Greater Manchester |
| Town: | Bolton |
| Postcode: | BL5 |
| Address: | Bank Side, Westhoughton, Bolton, Greater Manchester BL5 |
| Bathrooms: | 2 |
| Bedrooms: | 4 |
Property Description
***unique property occupying A ****prime corner position*** gated driveway **** landscaped gardens*** beautifully presented *** This beautiful house is nestled at the head of a cul de sac and has a very large driveway and garden to the front. There is space to the side, double garage and a generous garden to the rear which has been beautifully landscaped with a raised patio area, pergola and summer house. The kitchen diner has been recently fitted with beautiful white quartz curved worktops, high gloss units and stunning tiles. There is a spacious lounge with feature fireplace and bay window, double doors leading to a wide, light dining room, perfectly presented. This, in turn, sits open plan to a stunning contemporary orangery with skylights, spotlights and views to the mature garden. Off the hallway, there is an immaculate and good sized cloakroom and utility. To the first floor, there are four bedrooms, three of which are doubles, with executive en suite shower room to the master and a large family bathroom.
Fantastic position on the streetUnique build
generous / impressive plot with landscaped gardens
double garage
en- suite and main bathroom
stunning orangery
contemporary kitchen diner
Living Room 14'1" x 13'5" (4.3m x 4.1m). Radiator and electric fire, carpeted flooring, built-in storage cupboard, ceiling light.
WC 6'11" x 8'2" (2.1m x 2.5m). Tiled flooring, built-in storage cupboard and boiler, part tiled walls. Low level WC, wash hand basin.
Hall 8'11" x 14'2" (2.72m x 4.32m). Hardwood double glazed door, opening onto the garden. Radiator, tiled flooring, ceiling light.
Kitchen 13'11" x 11'8" (4.24m x 3.56m). Tiled flooring, spotlights. Quartz stone work surface, wall and base units, single sink and with mixer tap with drainer, space for, range oven, integrated space for fridge/freezer.
Dining Room 11'8" x 11'5" (3.56m x 3.48m). Hardwood double glazed door. Radiator, carpeted flooring, ornate coving.
Orangery 12'8" x 10'2" (3.86m x 3.1m). UPVC double glazed door, opening onto the garden. Laminate flooring, spotlights.
Bedroom One 14' x 11' (4.27m x 3.35m). Radiator, carpeted flooring, ceiling light.
Bedroom Two 12'5" x 10'11" (3.78m x 3.33m). Radiator, carpeted flooring, ceiling light.
Bedroom Three 11'9" x 8'1" (3.58m x 2.46m). Carpeted flooring, ceiling light.
Bedroom Four 11'11" x 7'2" (3.63m x 2.18m). Radiator, carpeted flooring, ceiling light.
Bathroom 7'3" x 8'2" (2.2m x 2.5m). Low level WC, corner bath, wall-mounted sink and vanity unit.
En Suite 14' x 4'11" (4.27m x 1.5m). Heated towel rail, shelving, tiled walls, spotlights. Low level WC, single enclosure shower, semi-pedestal sink and vanity unit.
Property Location
Similar Properties
Detached house For Sale Bolton Detached house For Sale BL5 Bolton new homes for sale BL5 new homes for sale Flats for sale Bolton Flats To Rent Bolton Flats for sale BL5 Flats to Rent BL5 Bolton estate agents BL5 estate agents



.png)











