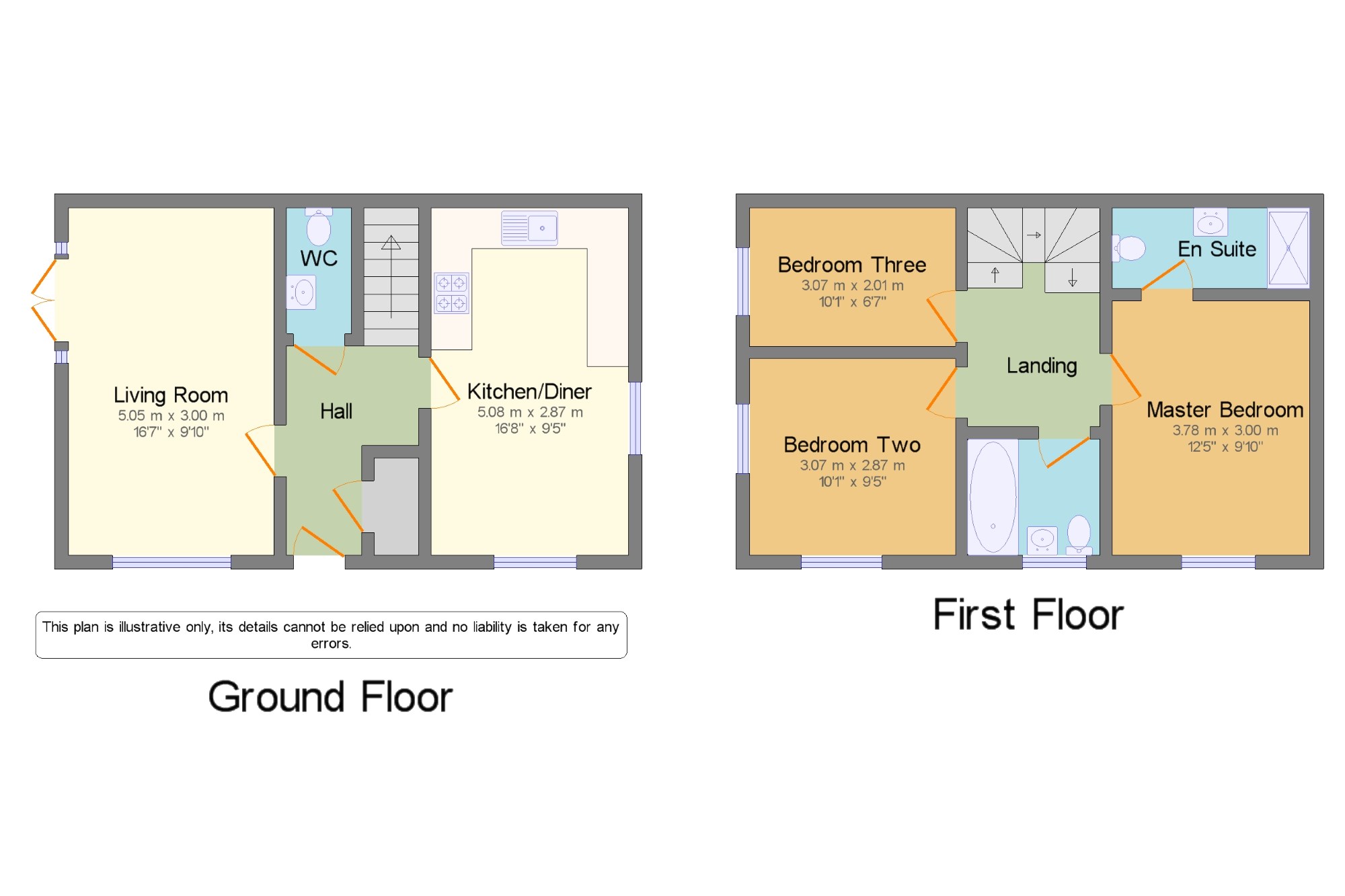3 Bedrooms Detached house for sale in Banks Road, Badsey, Evesham, Worcestershire WR11 | £ 270,000
Overview
| Price: | £ 270,000 |
|---|---|
| Contract type: | For Sale |
| Type: | Detached house |
| County: | Worcestershire |
| Town: | Evesham |
| Postcode: | WR11 |
| Address: | Banks Road, Badsey, Evesham, Worcestershire WR11 |
| Bathrooms: | 0 |
| Bedrooms: | 3 |
Property Description
A double fronted detached house with walled garden enjoying a southerly aspect.This contemporary detached home comprises; reception hallway with stairs rising to the first floor landing, with access into the W.C, lounge & kitchen/diner. The lounge has double doors into the rear garden. The W.C has a toilet & wash hand basin. The kitchen diner enjoys a dual aspect outlook, a range of base & wall units with integrated appliances, oven, hob & extractor. To the first floor, the landing leads on to all three good sized bedrooms, house bathroom & attic hatch. The master bedroom has an en-suite with a shower cubicle, W.C & pedestal wash hand basin. The house bathroom has a bath with shower over & shower screen, tiling to the wall, W.C & wash hand basin. Externally there is a driveway for two cars & a walled rear garden with a southerly aspect & mainly laid to lawn.The village of Badsey lies two miles east of Evesham. It has two parks, a first school, a local shop & two pubs. The home is walking distance of these amenities & is situated in a cul de sac. Evesham is under 20 miles from historic Worcester City, Shakespeare's Stratford upon Avon & the cultural & commercial centres of Cheltenham. Evesham & Honeybourne also have a train station with direct links to London Paddington & Evesham has a wide range of amenities to include, restaurants, supermarkets, doctors & dentists, leisure centre, schooling, hairdressers & beauticians.
Detached Double Fronted House
Walking Distance Of Pub & Village Shop
Walled Garden With Southerly Aspect
Kitchen/Diner
Lounge With Doors Into Garden
Reception Hallway x . With stairs rising to the first floor landing, access into the W.C, lounge & kitchen/diner
WC x . With W.C & wash hand basin
Living Room16'7" x 9'10" (5.05m x 3m). With double doors into the rear garden
Kitchen/Diner16'8" x 9'5" (5.08m x 2.87m). With dual aspect outlook & a range of base & wall units with integrated oven, hob & extractor. Space & plumbing for white goods
Landing x . Doors to all three good sized bedrooms, family bathroom, attic hatch
Master Bedroom12'5" x 9'10" (3.78m x 3m). Double bedroom with door into the en suite shower
En Suite x . Having shower cubicle & mains shower, W.C & wash hand basin
Bedroom Two10'1" x 9'5" (3.07m x 2.87m). Double bedroom
Bedroom Three10'1" x 6'7" (3.07m x 2m).
Bathroom x . Bath with shower over & tiling & shower screen. Pedestal wash hand basin & W.C
External x .
Driveway x . Parking for two vehicles
Garden x . Part walled & fenced, with patio area, laid to lawn & planted borders. Southerly aspect
Property Location
Similar Properties
Detached house For Sale Evesham Detached house For Sale WR11 Evesham new homes for sale WR11 new homes for sale Flats for sale Evesham Flats To Rent Evesham Flats for sale WR11 Flats to Rent WR11 Evesham estate agents WR11 estate agents



.png)






