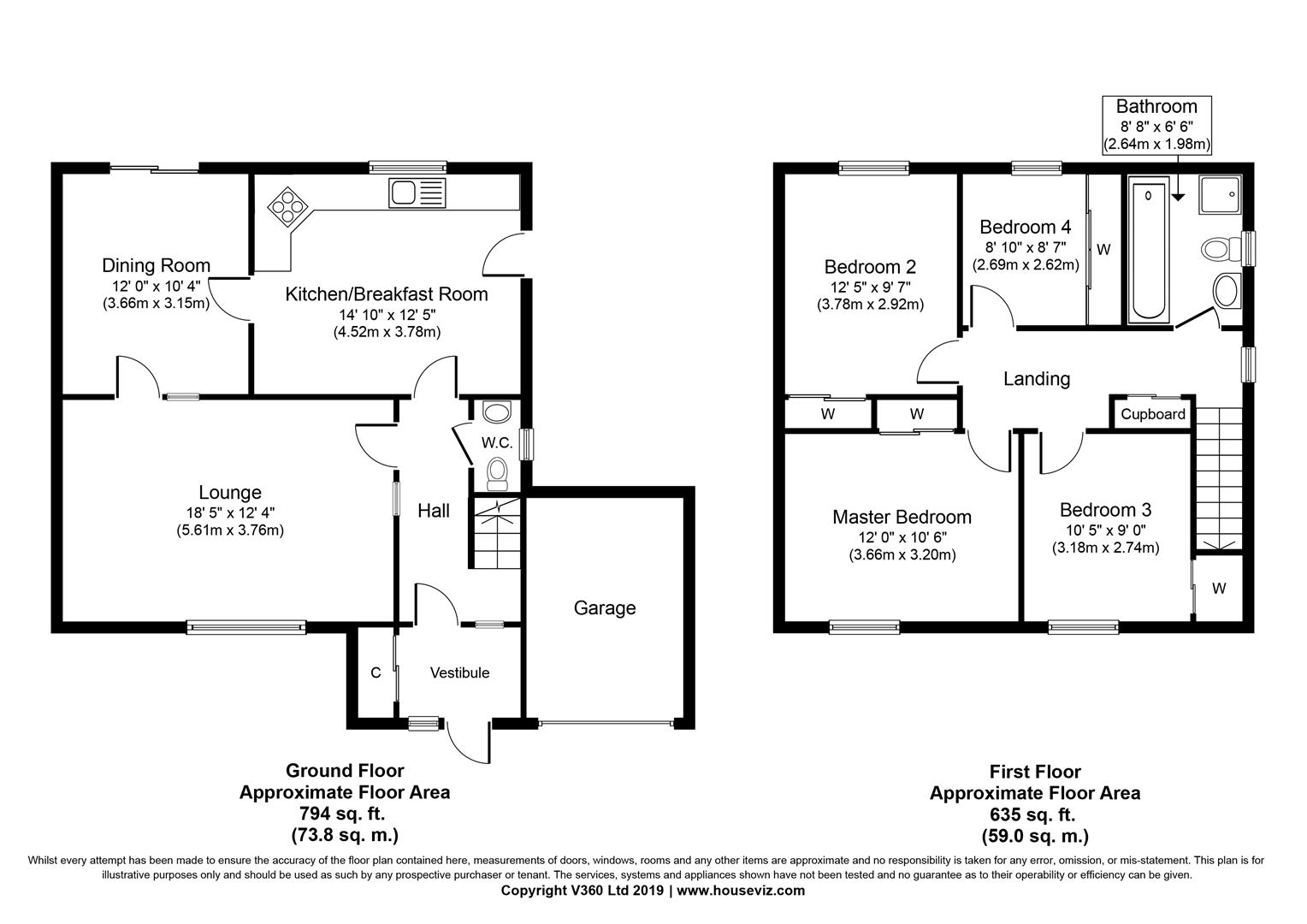4 Bedrooms Detached house for sale in Bankton Grove, Livingston EH54 | £ 284,000
Overview
| Price: | £ 284,000 |
|---|---|
| Contract type: | For Sale |
| Type: | Detached house |
| County: | West Lothian |
| Town: | Livingston |
| Postcode: | EH54 |
| Address: | Bankton Grove, Livingston EH54 |
| Bathrooms: | 3 |
| Bedrooms: | 4 |
Property Description
KnightBain are delighted to present an usual opportunity to purchase a four bedroom Detached Villa situated in a tree-lined cul-de-sac in the popular Murieston area of Livingston. The accommodation comprises four double bedrooms, three with fitted wardrobes, spacious lounge and dining room, fitted kitchen with marble worktops, bathroom with separate shower cubicle, vestibule, and downstairs WC. The property also benefits from an attached garage, gas central heating with a UPVC double glazed windows, doors, soffits and gutterings.
Bankton Grove lies in the catchment for the well respected Williamston Primary School and James Young High School. Also close to Livingston South Railway Station and Livingston Centre.
Vestibule
Access through UPVC/opaque double glazed door and matching side panel . Sliding door cupboard housing electric switchgear with smart meter and burglar alarm. Opaque glazed door and matching side panel to hall. Quality laminate flooring through vestibule, hall and downstairs WC. Downlighter.
Hall
Welcoming hallway with glazed door and matching side panel to lounge and doors to kitchen/breakfast room and downstairs WC. Understair storage cupboard. Quality carpeted staircase to upper landing and bedrooms. Radiator, downlighters.
Lounge (5.61m x 3.76m (18'5" x 12'4"))
Spacious sitting room with picture window overlooking the cul-de-sac. Radiator, quality fitted carpet, wooden venetian blind.
Dining Room (3.66m x 3.15m (12' x 10'4"))
Ideal for entertaining, family meals or, as currently used, as a family room. Patio doors to rear garden. Glass door with matching side panel to lounge. Door to kitchen/breakfast room. Radiator, quality laminate flooring.
Fitted Kitchen/Breakfast Room (4.52m x 3.78m at widest (14'10" x 12'5" at widest))
L-shaped kitchen/breakfast room fitted with an abundance of base and wall mounted units, drawers, 5-burner gas hob, chimney style extractor hood, double oven, integrated 1.5 bowl stainless steel sink, side drainer and mixer tap, marble worktops and matching splashbacks with tiling above. Picture window overlooking rear garden with Roman blinds. Opaque glazed door to garden. Chrome vertical radiator, stylish tracked lighting, Karndean flooring.
Downstairs Wc
Fitted with pedestal wash hand basin, mixer tap and dual flush WC. Tiled to dado height. Opaque double glazed window. Radiator.
Upper Landing
Side facing window with wooden venetian blind. Double cupboard with shelves. Doors to bedrooms and bathroom. Hatch to 54m floored and insulated attic with Ramsay ladder and light. Downlighters.
Master Bedroom (3.66m x 3.20m (12' x 10'6"))
Double bedroom with front facing picture window. Fitted wardrobe concealed behind sliding mirrored doors. Radiator.
Bedroom Two (3.78m x 2.92m (12'5" x 9'7"))
Another double bedroom with rear facing window and roller blind. Fitted wardrobe concealed behind sliding doors. Radiator.
Bedroom Three (3.18m x 2.74m (10'5" x 9'))
Third double bedroom with front facing window and roller blind. Fitted wardrobe concealed behind sliding mirrored doors. Radiator.
Bedroom Four (246.89m x 2.62m (810" x 8'7"))
Another bedroom of double proportions with rear facing window and roller blind. The wardrobe unit is included in the sale. Radiator.
Bathroom (2.64m x 1.98m (8'8" x 6'6"))
Spacious fully tiled bathroom fitted with quality pedestal wash hand basin, low flush WC and bath with central mixer tap and separate shower cubicle with electric shower. Opaque glazed window. Chrome vertical radiator, ceramic tiled floor.
Garage
Attached garage with up and over door, power and light.
Gardens
Gardens to front, side and rear laid to lawn.
Property Location
Similar Properties
Detached house For Sale Livingston Detached house For Sale EH54 Livingston new homes for sale EH54 new homes for sale Flats for sale Livingston Flats To Rent Livingston Flats for sale EH54 Flats to Rent EH54 Livingston estate agents EH54 estate agents














