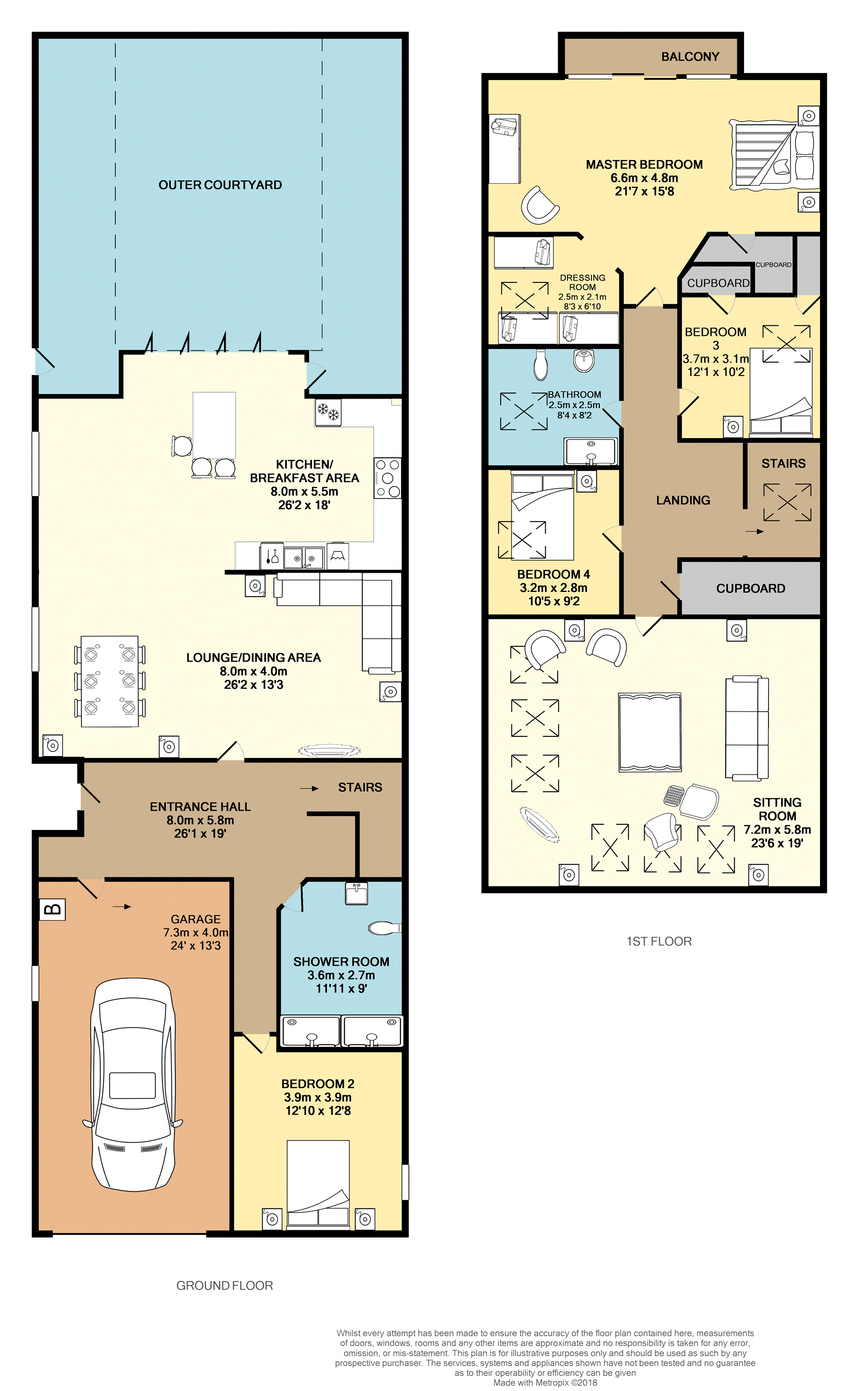4 Bedrooms Detached house for sale in Bannerman Avenue, Inverkeithing KY11 | £ 429,995
Overview
| Price: | £ 429,995 |
|---|---|
| Contract type: | For Sale |
| Type: | Detached house |
| County: | Fife |
| Town: | Inverkeithing |
| Postcode: | KY11 |
| Address: | Bannerman Avenue, Inverkeithing KY11 |
| Bathrooms: | 1 |
| Bedrooms: | 4 |
Property Description
This converted Smiddy dates back to 1904 and has been fully modernised and upgraded to an exceptional standard.
The property comprises on the Ground Floor: Spacious Entrance Hallway, Lounge/Dining Room, Kitchen/Breakfast, Guest Bedroom, Guest Shower Room, Garage and a substantial partially enclosed Courtyard.
On the Upper Floor there is an additional Lounge, Master Bedroom with Balcony and Walk-In Wardrobe, two further Bedroom, Family Shower Room, large Cupboard and Landing.
The property further benefits from gas central heating, hive System, double glazing and has beautiful views towards the Firth of Forth.
Inverkeithing is a town and a royal burgh, and parish, in Fife, Scotland, located on the Firth of Forth.
The port town was given burgh status by King David I of Scotland (1124–53) in the 12th century and is situated about 9 miles (15 km) north from Edinburgh Airport and about 4 miles from the centre of Dunfermline.
Modern Inverkeithing is almost continuous with Rosyth and Dalgety Bay. Inverkeithing is a developing town and has its own railway station. The property is a two minute walk from the train station. Inverkeithing also has a Park and Ride. Ideal for those looking to commute to Edinburgh.
Items Included In Sale
* Curtains
* Venetian Blinds
* Bathroom Mirror
* Fitted Kitchen Appliances
Items Excluded From Sale
* Entrance hall light
* Stair-well Hall lights
.
*** Note to Solicitors ***
All formal offers should be emailed in the first instance to:-
.
Copies to:-
Should your Client's Offer be accepted, please then send the Principal offer directly to the Seller's Solicitor upon receipt of the Notification of Proposed Sale which will be emailed to you.
Lounge/Dining Room
26ft2 x 13ft2
* To the front of the property
* Oak flooring
* Wall mounted TV
* 2x Central lights
* Venetian blinds
* Stairs to Kitchen/Breakfast area
Lounge
23ft6 x 19ft Some height restrictions
* To the front/side of the property on the upper floor
* Oak flooring
* Recessed lighting
* 6x Velux windows
* Coombed ceiling to one side
Kitchen/Breakfast
26ft2 x 18ft
* To the front/Side of the property
* Great selection of modern base/wall units
* Quartz work tops
* Ceramic hob, extractor, Oven
* Double stainless sink, mixer tap
* Ceramic tiled flooring
* Partially tiled wall
* Recessed lighting
* Integrated washing machine/dryer, dishwasher, fridge/freezer and microwave
* Side door
* Bi-folding doors to the Outer Courtyard
Entrance Hallway
26ft1 x 19 ft at longest and widest parts
* Spacious and welcoming area
* Composite entrance door with glazed panels
* Oak flooring
* Central light
* Oak staircase with glazed panels
Master Dressing Room
21ft7 x 15ft8
* Large double bedroom to the front and side of the property on the upper floor
* Enclosed balcony
* Laminate flooring
* Curtains
* Central light
* Storage cupboard
* 2x Storage to eaves
* 3x Velux windows
* Access to Master Dressing Room
* Coombed ceiling to one side
Bedroom Two
12ft10 x 12ft8
* Large double bedroom to the rear of the property on the ground floor
* Oak flooring
* Venetian blinds
* Central light
Bedroom Three
12ft1 x 10ft2
* To the rear of the property
* Laminate flooring
* Velux window
* Central light
* Wardrobe
* Storage to eaves
* Coombed ceiling to one side
Bedroom Four
10ft5 x 9ft2
* To the front of the property on the upper floor
* Laminate flooring
* Velux window
* Central light
* Coombed ceiling to one side
Downstairs Shower
11ft11 x 9ft Some height restrictions
* Internal to the property on the ground floor
* Large double walk-in shower
* Wall mounted sink
* Wall mounted heated towel rail
* WC
* Tiled flooring
* Recessed lighting
* Extractor
Shower Room
8ft4 x 8ft2
* To the front of the property on the upper floor
* Double shower
* WC
* Wall mounted sink
* Vinyl flooring
* Extractor
* Velux window
* Coombed ceiling to one side
Courtyard
* Large part-covered space
* Slate slabbed floor
* Wall mounted washing line
* Lighting
* External tap
* Exit door
Garage
24ft x 13ft3
* To the side of the property off the entrance Hallway
* Lighting, power
* Gas boiler unit
Property Location
Similar Properties
Detached house For Sale Inverkeithing Detached house For Sale KY11 Inverkeithing new homes for sale KY11 new homes for sale Flats for sale Inverkeithing Flats To Rent Inverkeithing Flats for sale KY11 Flats to Rent KY11 Inverkeithing estate agents KY11 estate agents



.png)



