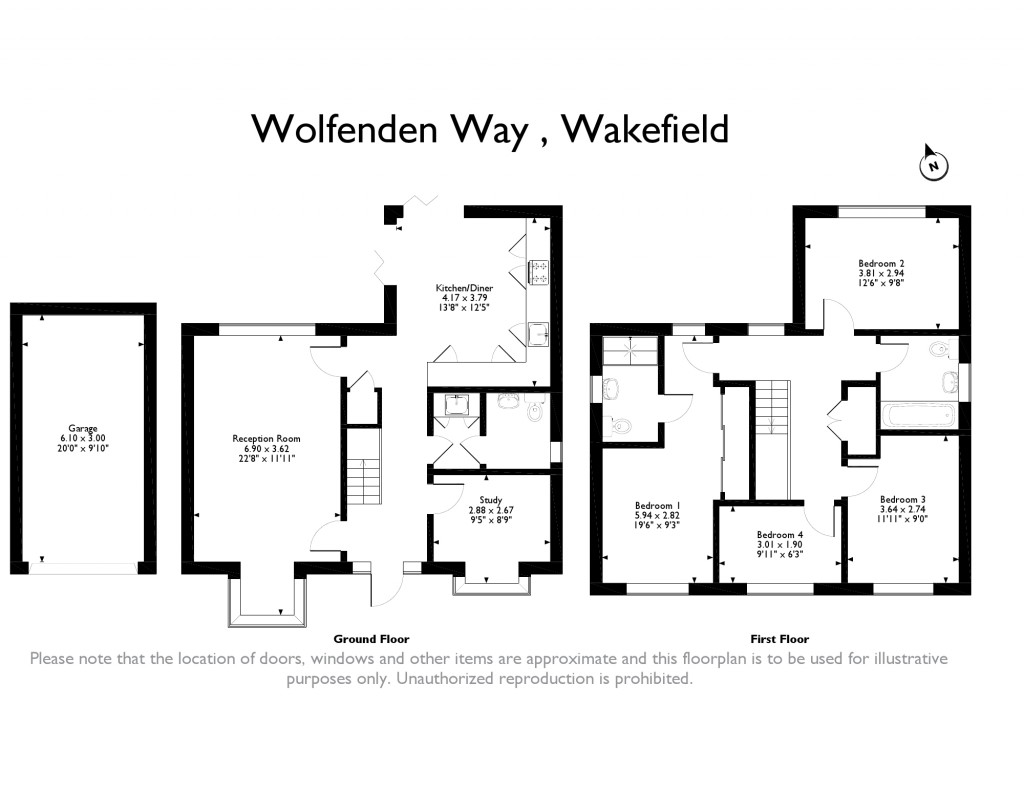4 Bedrooms Detached house for sale in Bar Lane, Wakefield WF1 | £ 376,000
Overview
| Price: | £ 376,000 |
|---|---|
| Contract type: | For Sale |
| Type: | Detached house |
| County: | West Yorkshire |
| Town: | Wakefield |
| Postcode: | WF1 |
| Address: | Bar Lane, Wakefield WF1 |
| Bathrooms: | 3 |
| Bedrooms: | 4 |
Property Description
Well-presented 4-bedroom detached house. Comprising a
- spacious reception room, - kitchen-diner which incorporates dual aspect bi-fold doors, - utility room and guest WC, - study, - 3 double bedrooms - with built wardrobes to the master, - en-suite, - good-sized 4th bedroom, - private rear garden with outside electrical sockets and water tap.
We strongly advise early viewing to avoid disappointment.
The property is situated in an ideal location, with access to an abundance of local amenities, such as schools, including Wakefield City Academy, Greenhill Primary and St Austins Catholic Primary School.
Within a short distance Wakefield City Centre offers a variety of pubs, shops and restaurants.
Ground floor
Reception room 22'8" x 11'11"
Excellent-sized room with a wealth of space for lounge furniture. Carpeted flooring, neutral decor and windows to the front and rear aspects creating a bright and airy living space.
Kitchen-diner 13'8" x 12'5"
Well-proportioned kitchen-diner, comprising eye and base level units, built-in gas oven, separate gas-on-glass hob and built in Dynamic Crisp microwave.
There is an abundance of space for a dining table and furniture and the room benefits from Amtico flooring, down-lighting and dual aspect bi-folding doors.
Utility room
Amtico flooring with space for integrated washing machine and sink/drainer
W.C.
Amtico flooring with a hand-wash basin and guest W.C. Window to the side aspect.
Study 9'5" x 8'9"
Good-sized room with carpeted flooring, neutral decor and a window to the front aspect. Ample space for office furniture.
First floor
Bedroom one 19'6" x 9'3"
Large master bedroom with ample space for a king-size bed and furniture. With carpeted flooring, neutral decor and fitted sliding wardrobes. En-suite and dual aspect windows to the front and rear.
En-suite
Three-piece en-suite, comprising a walk-in, digitally controlled thermostat shower, hand wash basin and W.C.
With tiled decor, built-in storage and a window to the side aspect.
Bedroom two 12'6" x 9'8"
Good-sized second bedroom with carpeted flooring, neutral decor and a window to the rear aspect. There is ample space for a double bed and furniture.
Bedroom three 11'11" x 9'0"
Generous double bedroom with space for a double bed and bedroom furniture. With carpeted flooring and neutral decor. Window to the front aspect.
Bedroom four 9'11" x 6'3"
Reasonable-sized bedroom with carpeted flooring and neutral decor. Window to the front aspect. Ample space for a single bed and furniture.
Bathroom
Three-piece family bathroom, comprising a bathtub with shower, hand wash basin and W.C. With vinyl flooring, tiled decor, as well as a frosted window to the side aspect.
Garden
Large lawned garden, which also offers ample space for garden furniture and entertaining including separate wooden decking and paved patio areas.
Garage 20'0" x 9'10"
The property benefits from off-street parking via the private garage. Garage has been recently been fitted with lighting, 4 internal sockets and double electrical socket to the exterior.
Property Location
Similar Properties
Detached house For Sale Wakefield Detached house For Sale WF1 Wakefield new homes for sale WF1 new homes for sale Flats for sale Wakefield Flats To Rent Wakefield Flats for sale WF1 Flats to Rent WF1 Wakefield estate agents WF1 estate agents



.png)











