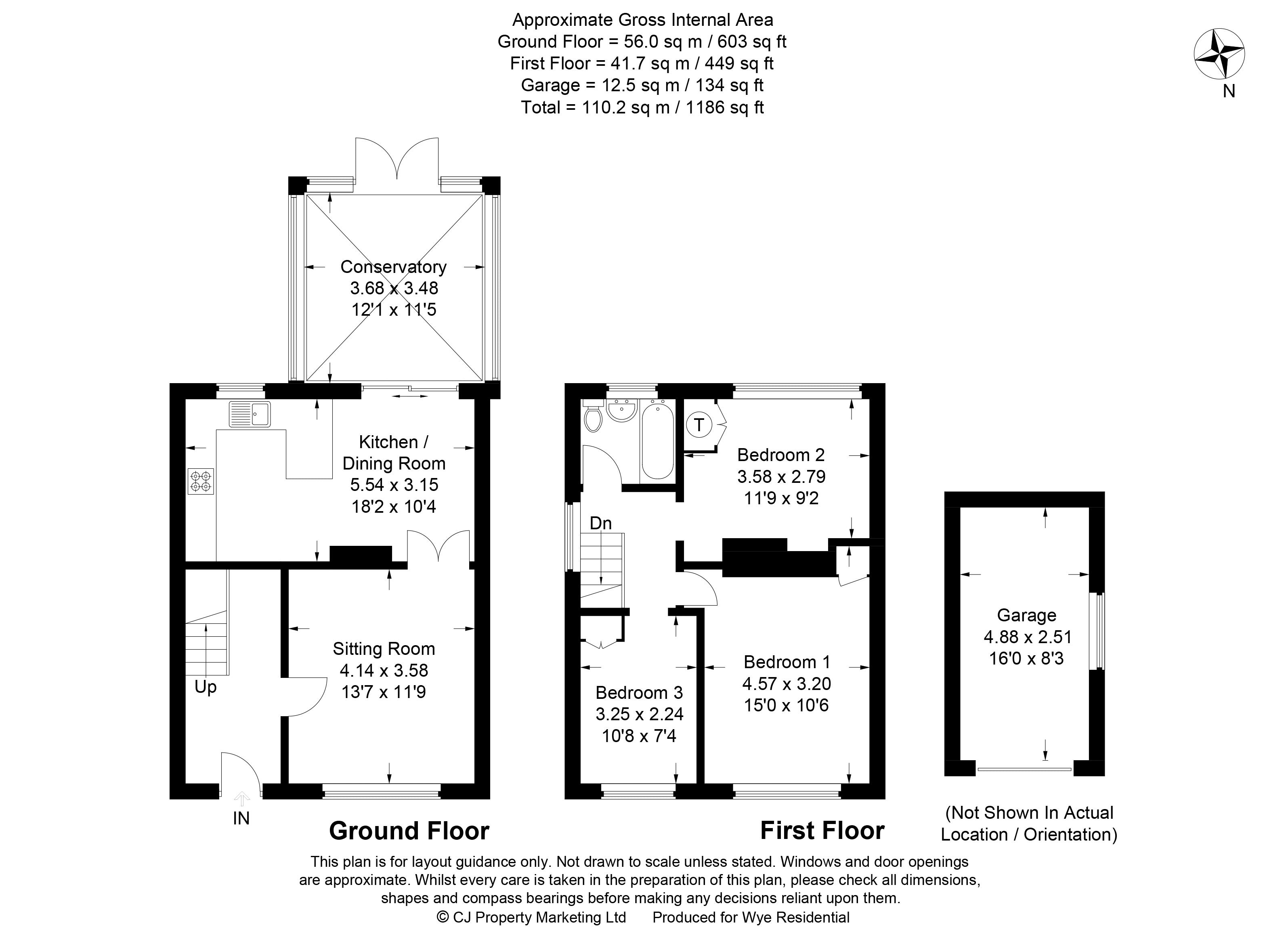3 Bedrooms Detached house for sale in Barbers Wood Close, High Wycombe HP12 | £ 459,950
Overview
| Price: | £ 459,950 |
|---|---|
| Contract type: | For Sale |
| Type: | Detached house |
| County: | Buckinghamshire |
| Town: | High Wycombe |
| Postcode: | HP12 |
| Address: | Barbers Wood Close, High Wycombe HP12 |
| Bathrooms: | 1 |
| Bedrooms: | 3 |
Property Description
A detached family home presented in excellent decorative order. The property offers light and airy accommodation with the addition of a conservatory that overlooks a large and beautifully kept level rear garden with woodland to the rear. Situated in a tucked away cul-de-sac the property is within easy reach of local amenities, surrounding countryside and access to the M40 motorway at junction 4. Accommodation comprising: Entrance hall, living room, kitchen/dining room, conservatory, landing, three bedrooms, bathroom, gas c/h, double glazing, garage + driveway parking, good size gardens
Entrance Hall
UPVC door to front; stairs rising to first floor, double radiator, understairs storage cupboard.
Sitting Room (13' 7'' x 11' 9'' (4.14m x 3.58m))
Double glazed window to front aspect, ceiling coving, radiator, glazed double doors opening to:
Kitchen/Dining Room (18' 2'' x 10' 4'' (5.53m x 3.15m))
Kitchen Area: Fitted with a range of wall and base level units with roll-edged worksurfaces, ceramic splashback tiling, concealed lighting to wall cupboards, matching cupboard housing gas central heating boiler, one-and-a-half bowl sink unit with mixer tap, built-in electric double oven and hob with extractor hood over, space and plumbing for washing machine, double glazed window to rear aspect, open to:
Dining Area: Radiator, wood flooring, ceiling coving, sliding double glazed patio doors to:
Conservatory (12' 1'' x 11' 5'' (3.68m x 3.48m))
Wood flooring, double glazed windows and double glazed double doors opening to rear garden.
First Floor
Landing
Double glazed window to side aspect, access to loft space, doors to Bedrooms and Bathroom.
Bedroom One (15' 0'' x 10' 6'' (4.57m x 3.20m))
Double glazed window to front aspect, radiator.
Bedroom Two (11' 9'' x 9' 2'' (3.58m x 2.79m))
Double glazed window to rear aspect, radiator, exposed stripped floor, airing cupboard housing hot water tank and slatted shelving with storage cupboards, over, wardrobe recess with hanging rail and cupboard over.
Bedroom Three (10' 8'' x 7' 4'' (3.25m x 2.23m))
Double glazed window to front aspect, radiator, built-in double wardrobe with cupboard over.
Bathroom
Fitted with a white suite of panelled bath with wall mounted 'Mira' shower over, hand wash basin with mixer tap and cupboards under, low-level WC, fully tiled walls, chrome towel radiator, shaver point, laminate flooring, obscured double glazed window to rear aspect.
Outside
Gardens & Parking
To the front there is a block paved driveway leading to the Garage, shingled terrace to the front and small box hedging, gated side access to the rear. To the rear there is a patio area adjacent to the property, outside tap, paving extending to a shingled terrace and the remainder of the garden is of good size and mainly laid to lawn, shaped floral borders, central wooden arbor, garden shed, enclosed by panelled fencing. The rear garden approaches 100' in length.
Garage (16' 0'' x 8' 3'' (4.87m x 2.51m))
Detached with up-and-over door, light and power.
Property Location
Similar Properties
Detached house For Sale High Wycombe Detached house For Sale HP12 High Wycombe new homes for sale HP12 new homes for sale Flats for sale High Wycombe Flats To Rent High Wycombe Flats for sale HP12 Flats to Rent HP12 High Wycombe estate agents HP12 estate agents



.png)











