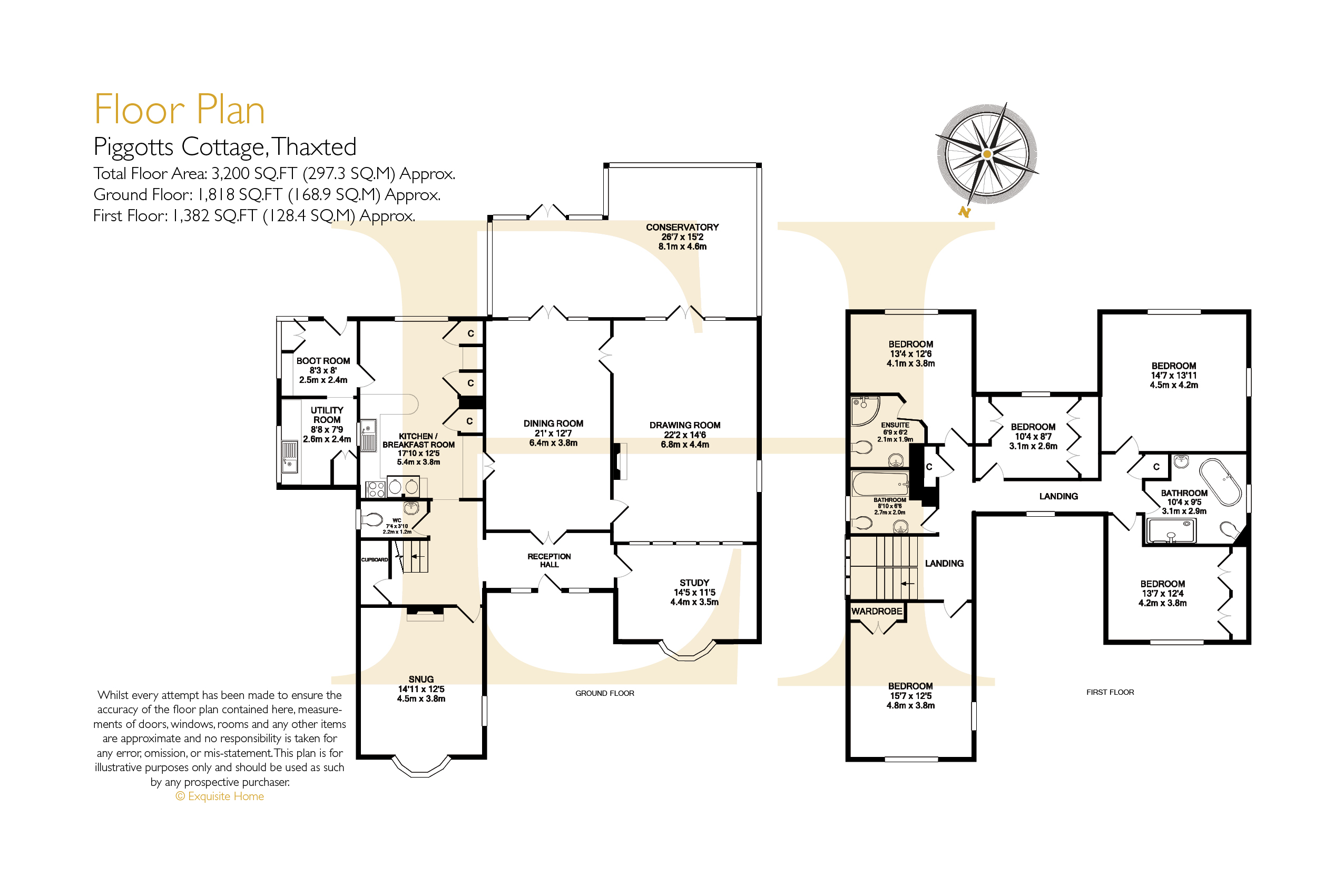5 Bedrooms Detached house for sale in Bardfield End Green, Thaxted, Dunmow CM6 | £ 875,000
Overview
| Price: | £ 875,000 |
|---|---|
| Contract type: | For Sale |
| Type: | Detached house |
| County: | Essex |
| Town: | Dunmow |
| Postcode: | CM6 |
| Address: | Bardfield End Green, Thaxted, Dunmow CM6 |
| Bathrooms: | 3 |
| Bedrooms: | 5 |
Property Description
Ideal location The property was built in 1973 and was originally just a two-up two-down but was later extended to almost triple the living accommodation, creating the spacious and free-flowing family home you see today. It is located down a driveway in a very secluded and private setting that allows it to be wonderfully rural and yet walking distance from the centre of the pretty and traditional village of Thaxted where you can find a range of shops, a bakery, butchers and surgery as well as a choice of country pubs. "It is the perfect location as the children have been able to enjoy the freedom of living in such a safe and friendly community, walking to school and meeting up with friends at weekends." To the front there is lawned area and to the side a triple garage has space upstairs that could easily be used for a studio or even converted to self-contained annexe if required.
A room for all seasons The central front door leads into a large reception hall off which the main reception rooms radiate. To the right is the study, which has a bay window looking out across the front and is ideally placed if you work from home and need to shut yourself away whilst straight ahead double doors open into the dining room. This is a wonderful space for entertaining as it has room to easily seat fourteen and to the other end another set of doors open to the conservatory so guests can spill out from here into the garden. "This room really comes into its own when we have big family celebrations such as Christmas as we keep the table laid and are able to just drift from one family meal to the next." Along one wall a large glass-fronted cabinet is an attractive feature and at either end of this doors lead through to the sitting room which is another light and well-proportioned living space. This has a double window to the side and also double doors to the conservatory, so again is extremely well-suited to entertaining. The chestnut flooring adds a real richness to the light in here and a central wood-burner creates a cosy atmosphere when the weather turns colder.
A warm welcome All of these rooms are part of the later extension and the layout has been well-thought through as there is an easy flow to the rooms. The conservatory to the rear unites this living space whilst also providing another large reception room. Being south-facing, it is gorgeously warm but by the afternoon the shade of the mature trees that line of side of the garden means it never gets too hot. In the original part of the property the hall leads round to a cosy snug at the front that has another wood-burner set within a red brick hearth. From here you go through to the kitchen/breakfast room where a welsh slate floor complements the wooden cabinets and Iroko and marble worktops, and behind the Aga there is a wall of striking black and white decorative tiles. The kitchen also has an induction hob, an electric oven and a range of integrated appliances, and in the breakfast area a table and chairs allow you to gather for day to day family meals. Off the kitchen there is a separate utility room and a boot room with a door to the garden; perfect for when you come in from the garden and need somewhere to throw your muddy boots.
A rural idyll Upstairs, there are five bedrooms and three bathrooms that were re-fitted by the current owners with Villeroy and Boch suites and underfloor heating. In the newer part of the house, there are two large doubles that share a family bathroom to the centre and a smaller bedroom with two rows of fitted wardrobes that the current owner uses as a dressing room, but would be ideally suited as a nursery. To the other end there are two more doubles, one of which has an ensuite bathroom, and another large family bathroom which allows for great flexibility in terms of how you configure the accommodation, and all are decorated in pale blues and fresh whites to help emphasise the feeling of light and space. The main garden to the rear stretches away from the patio to afford far-reaching views of the fields beyond and you can enjoy a mix of mature tress that includes a huge walnut, a mulberry and hazel. A central pergola is draped in wisteria, honeysuckle, jasmine and roses, which fill the garden with a heady mix of fragrances in the evening and well stocked borders provide year-round colour.
Property Location
Similar Properties
Detached house For Sale Dunmow Detached house For Sale CM6 Dunmow new homes for sale CM6 new homes for sale Flats for sale Dunmow Flats To Rent Dunmow Flats for sale CM6 Flats to Rent CM6 Dunmow estate agents CM6 estate agents



.png)











