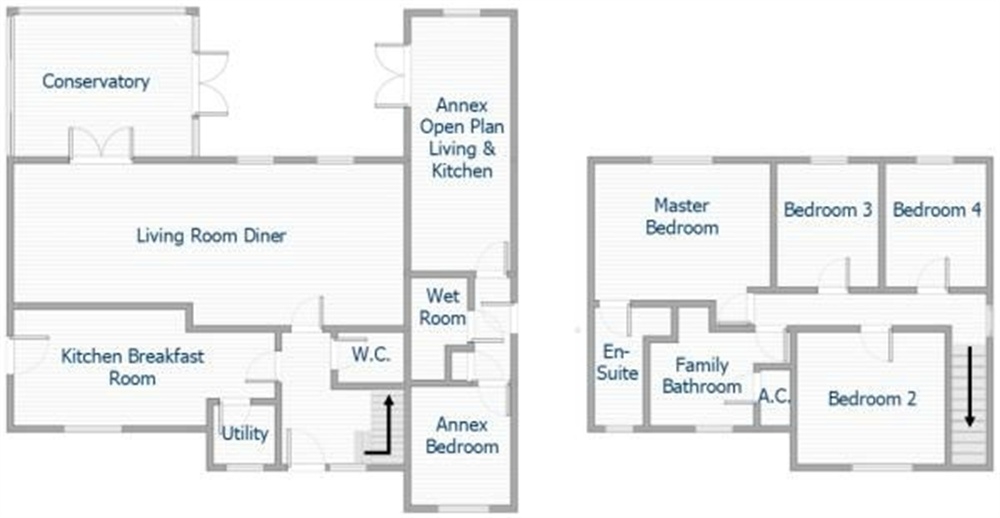5 Bedrooms Detached house for sale in Bardfield Road, Thaxted, Essex CM6 | £ 500,000
Overview
| Price: | £ 500,000 |
|---|---|
| Contract type: | For Sale |
| Type: | Detached house |
| County: | Essex |
| Town: | Dunmow |
| Postcode: | CM6 |
| Address: | Bardfield Road, Thaxted, Essex CM6 |
| Bathrooms: | 0 |
| Bedrooms: | 5 |
Property Description
Key features:
- No Onward Chain
- Four Bedrooms
- Detached Family Home
- Self-Contained One Bedroom Annexe
- Ample Driveway Parking
- Single Garage
- Enclosed Rear Garden
- Countryside Views
- En-Suite & Family Bathroom
- Cloakroom & Utility
Full description:
***No Onward Chain*** Located in the thriving medieval market town of Thaxted is this substantial four bedroom detached family home boasting a self-contained one bedroom annexe. The ground floor accommodation comprises:- lounge/dining room, kitchen, conservatory, utility and cloakroom. On the first floor are four bedrooms with en-suite to the master bedroom and a family bathroom. The annexe accommodation consists of a kitchen/dining/living room, double bedroom and wet-room. External benefits include ample driveway parking, single garage, enclosed rear garden and countryside views.
Ground Floor
Entrance Hall
UPVC double glazed window to front aspect, tiled flooring, radiator, power points, telephone point, stairs rising to the first floor landing, doors to.
Cloakroom
W.C, wash hand basin with pedestal, heated towel rail, part tiled walls, tiled flooring, extractor fan.
Kitchen
20' 10" x 9' 8" (6.35m x 2.95m) UPVC double glazed window to front aspect, base and eye level units with solid wood working surface over, sink with drainer unit, five ring gas hob with extractor over, inset oven, inset combi oven, integrated dishwasher, integrated fridge/freezer, part tiled walls, tiled flooring, radiator, power points, door to.
Utility Room
UPVC double glazed window to front aspect, base level units with solid wood working surface, 1 1/2 bowl sink with drainer unit, space for washing machine, space for tumble dryer, part tiled walls, tiled flooring, radiator.
Lounge/Dining Room
31' x 13' (9.45m x 3.96m) UPVC double glazed windows to rear aspect, three radiators, power points, T.V point, feature fireplace with Oak bressumer, French doors to.
Conservatory
14' 3" x 11' (4.34m x 3.35m) UPVC double glazed windows to multiple aspects, wood effect flooring, power points, French doors to rear garden.
First Floor
Landing
UPVC double glazed window to side aspect, radiator, power points, doors to.
Master Bedroom
14' 1" x 11' (4.29m x 3.35m) UPVC double glazed window to rear aspect, radiator, power points, wood effect flooring, T.V point, telephone point, door to.
En-Suite
UPVC double glazed Opaque window to front aspect, W.C, wash hand basin with vanity unit below, enclosed shower cubicle, heated towel rail, part tiled walls, tiled flooring, extractor fan.
Bedroom Two
11' 9" x 10' 3" (3.58m x 3.12m) UPVC double glazed window to front aspect, radiator, power points, wood effect flooring.
Bedroom Three
9' 9" x 8' 1" (2.97m x 2.46m) UPVC double glazed window to rear aspect, radiator, wood effect flooring, power points.
Bedroom Four
9' 9" x 8' (2.97m x 2.44m) UPVC double glazed window to rear aspect, radiator, wood effect flooring, power points, telephone point.
Family Bathroom
upv double glazed Opaque window to front aspect, enclosed bath with mixer taps & shower attachment, wash hand basin with vanity unit below, enclosed shower cubicle, W.C, heated towel rail, part tiled walls, tiled flooring, extractor fan, shaver point, door to airing cupboard.
Annexe
Entrance Hall
Power points, loft access, door to storage cupboard with shelving, doors to.
Kitchen/Dining/Living Room
20' x 8' 1" (6.10m x 2.46m) UPVC double glazed window to rear aspect, Velux windows, base and eye level units with working surface over, 1 1/2 bowl sink with drainer, inset Bosch cooker, four ring Bosch hob with extractor, integrated dishwasher, space for fridge/freezer, space for washing machine, part tiled walls, part Vinyl flooring, carpet flooring in living area, power points, radiator, T.V point, telephone pint, French doors to side aspect.
Bedroom
9' 5" x 8' (2.87m x 2.44m) UPVC double glazed window to front aspect, radiator, inset spotlights, power points, T.V point.L
Wet-Room
Walk-in shower, W.C, wash hand basin with pedestal, heated towel rail, inset spotlight, extractor fan, fully tiled walls, non slip flooring.
Exterior
Garage & Driveway
To the front of the property is a paved driveway providing parking for several vehicles with centre feature tree and lawn area. A detached single garage is situated at the front of the property which boast up & over door, power, lighting and a pitched roof for storage. Side access is granted via a timber gate.
Garden
To the rear of the property is a patio area with steps leading to the remainder lawn with a variety of mature shrubs. The garden is fully enclosed by timber fencing and mature hedging. The garden also benefits from an outside water tap.
Property Location
Similar Properties
Detached house For Sale Dunmow Detached house For Sale CM6 Dunmow new homes for sale CM6 new homes for sale Flats for sale Dunmow Flats To Rent Dunmow Flats for sale CM6 Flats to Rent CM6 Dunmow estate agents CM6 estate agents



.jpeg)











