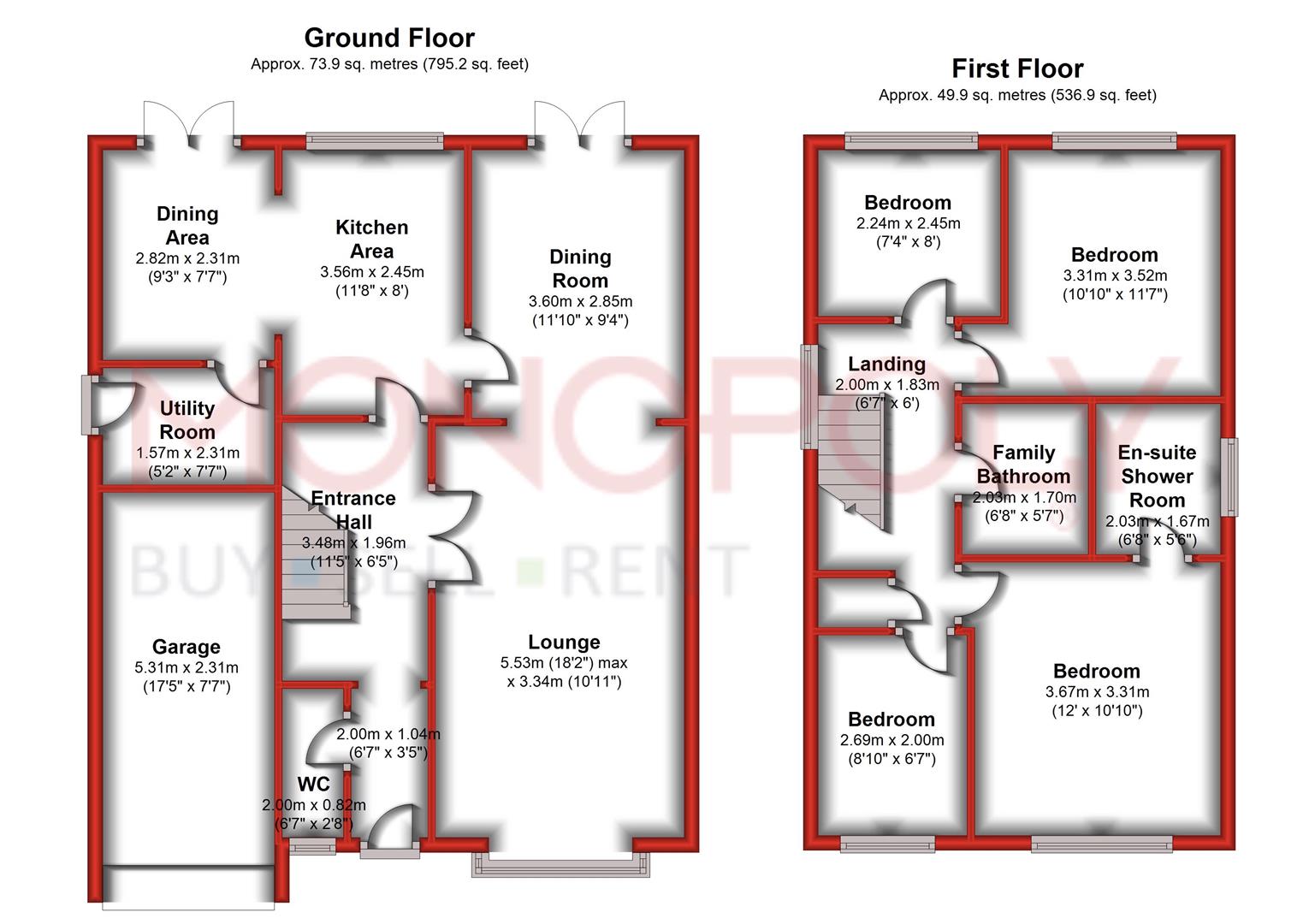4 Bedrooms Detached house for sale in Bardsey Close, Ellesmere Port CH65 | £ 290,000
Overview
| Price: | £ 290,000 |
|---|---|
| Contract type: | For Sale |
| Type: | Detached house |
| County: | Cheshire |
| Town: | Ellesmere Port |
| Postcode: | CH65 |
| Address: | Bardsey Close, Ellesmere Port CH65 |
| Bathrooms: | 2 |
| Bedrooms: | 4 |
Property Description
This exquisite property is set on the much prized location of Stanney Oaks, with the Cheshire Oaks shopping complex within a short walking distance and with excellent links to the motorway network. It is less than an hour to Liverpool, Chester, Manchester and North Wales Coast and Mountains. This wonderful detached 4 bedroom property has a mature rear garden set with a Japanese theme.
The property briefly comprises of; entrance hallway with doors off to the ground floor W/C, Lounge, Dining Room, Kitchen with Diner and a Utility Room. To the first floor there are 4 bedrooms, the master also has an ensuite bath with shower. There is a further Family bathroom with bath and shower,
Viewing is highly recommended.
Hallway (5.73 x 1.94 max (18'9" x 6'4" max))
Part glazed UPVC Front Door with Opaque glass opens into the tiled floor of the hallway. Double pendant lights, double radiator, smoke alarm, Doors off lead to, Lounge, downstairs W/C and kitchen. Stairs to the first floor.
Downstairs Toilet (0.82 x 2.01 (2'8" x 6'7"))
Low level toilet. Opaque window to front. Single small radiator. Tile floor, Handbasin set into a vanity unit. Ceiling light.
Kitchen (3.56 x 2.46 (11'8" x 8'0"))
1&1/2 sink with drainer. Part tiled. Electric oven with gas hob. Small double radiator. Tiled floor. Plumbing for dishwasher. Ceiling mounted spotlight bar.
Diner (2.31 x 2.81 (7'6" x 9'2"))
Off the kitchen. Wood laminate flooring. Medium single radiator. UPVC french doors lead out to the immaculate rear garden. Pendant light.
Utility Room (2.31 x 1.58 (7'6" x 5'2"))
Stainless steel full sink and drainer. Plumbing for washing machine and tumble dryer. Vaillant Combination Boiler. UPVC Part Glazed to the side with opaque glass. Ceiling mounted spotlight bar.
Lounge (6.40 x 3.34 max (20'11" x 10'11" max))
Bay window to the front. Carpeted. Large Double radiator. Large glazed internal doors lead through to the dining room. Opaque window to the side affords ample light into this room. Pendant light. 4 Year old log burner, set on a tiled hearth makes for a wonderful centrepiece. Double radiator. Dimmer light switch. Coved ceiling.
Dining Room (3.62 x 2.84 (11'10" x 9'3"))
UPVC French doors opening out to the rear garden. Single radiator. Carpeted. Coved ceiling. Pendant light.
Landing (4.08 x 1.85 max (13'4" x 6'0" max))
Pendant light. Smoke alarm. Opaque window to the side. Carpeted. Doors off lead to Bedroom 1, Bedroom 2, Family bathroom, Master Bedroom and Bedroom 4. Also there is an airing cupboard. Loft access.
Bedroom 1 (2.45 x 2.24 (8'0" x 7'4"))
Pendant light. Carpeted. Small single radiator. Window to the rear.
Bedroom 2 (3.50 x 3.31 (11'5" x 10'10"))
Carpeted. Single radiator. Fan ceiling light. Window to the rear.
Family Bathroom (1.69 x 2.04 (5'6" x 6'8"))
Bath with over bath mains rainforest shower. Small single radiator. Low level toilet. Handbasin set in a vanity unit with storage. Centre ceiling light. Shaver points. Fully tiled walls and floor. Extractor fan
Master Bedroom (3.50 x 3.69 (11'5" x 12'1"))
Ceiling mounted fan light. Fully fitted wardrobes. Slimline radiator. Carpeted. Window to the front. Door leading to en-suite
En-Suite (2.05 x 1.67 (6'8" x 5'5"))
Bath with over bath, mains operated rainforest shower. Low level toilet. Small radiator. Opaque window to the side. Fully tiled walls and floor. Handbasin set into a vanity unit with storage. Shaver points. Extractor fan
Bedroom 4 (2.00 x 2.74 (6'6" x 8'11"))
Carpeted. Single radiator. Slimline window to the front. Pendant light
Rear Garden
This beautifully secluded and landscaped rear garden is an absolute delight. Featuring several mature Acers, Camelias etc a small lawned area and an armoured paved seating area.
Viewing
Viewing is by appointment only through Monopoly Buy Sell Rent Chester office on .
Please note that whilst we endeavour to make all of our marketing descriptions fair and accurate, these can only be considered as a guide. If there is anything that you wish further details or guidance on, we will be only too pleased provide answers to specific queries.
Additional Information
This property, circa 1998, is set on the much sought after area of the Stanney Oaks estate which has excellent road links with the M53 and M56 and is within easy striking distance of North Wales, Liverpool, Chester and Manchester. The property benefits from UPVC Double glazing throughout. It also boasts an integral single garage with up and over doors, with additional off road parking.
Property Location
Similar Properties
Detached house For Sale Ellesmere Port Detached house For Sale CH65 Ellesmere Port new homes for sale CH65 new homes for sale Flats for sale Ellesmere Port Flats To Rent Ellesmere Port Flats for sale CH65 Flats to Rent CH65 Ellesmere Port estate agents CH65 estate agents














