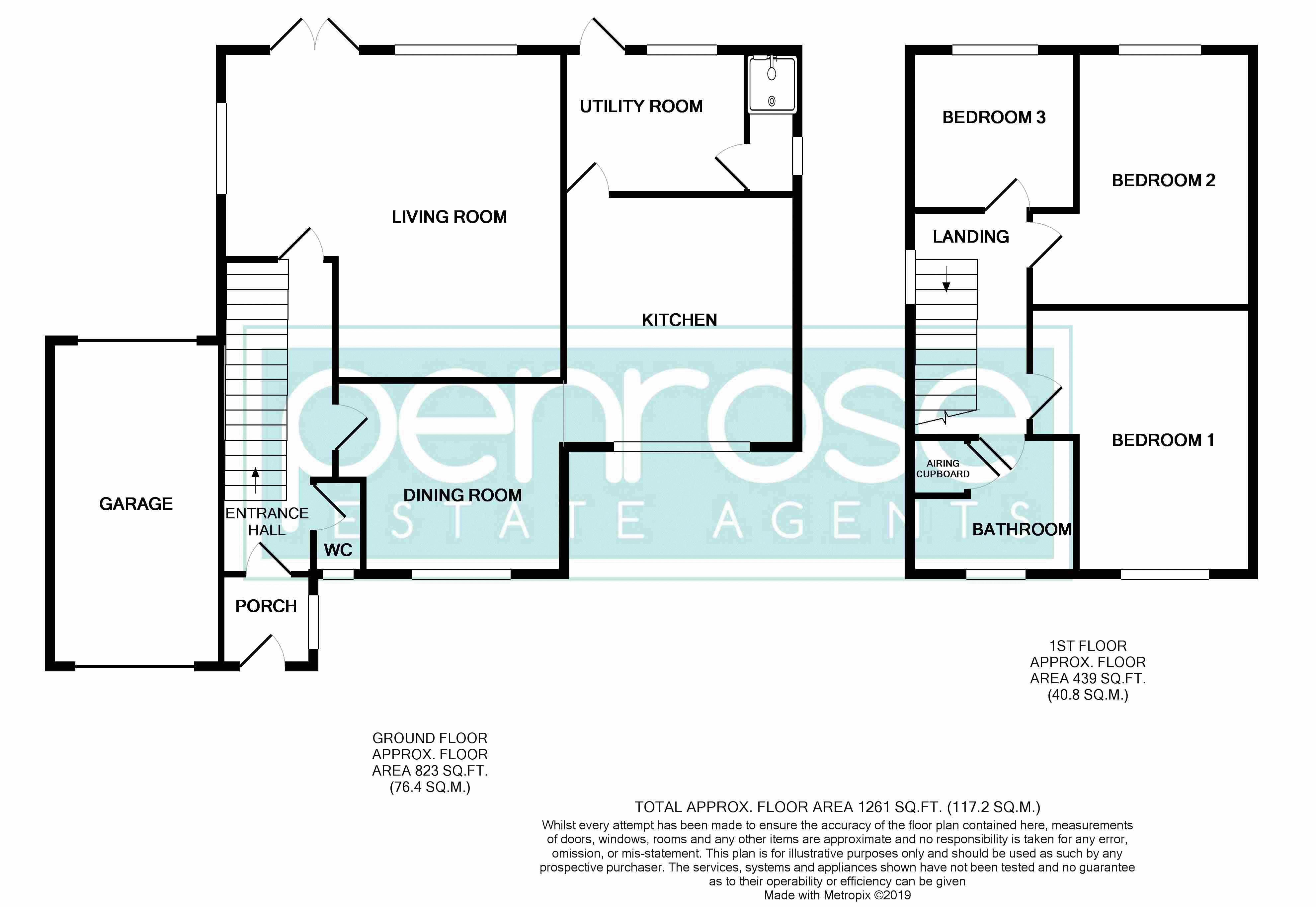3 Bedrooms Detached house for sale in Barford Rise, Luton LU2 | £ 385,000
Overview
| Price: | £ 385,000 |
|---|---|
| Contract type: | For Sale |
| Type: | Detached house |
| County: | Bedfordshire |
| Town: | Luton |
| Postcode: | LU2 |
| Address: | Barford Rise, Luton LU2 |
| Bathrooms: | 2 |
| Bedrooms: | 3 |
Property Description
Penrose are delighted to be able to offer for sale this attractive and immaculate detached family home. Having been tastefully extended by the current owners it now offers a superb amount of space inside and out. Situated within the sought after Wigmore area of Stopsley it benefits from a host of top local schools, amenities on the doorstep and transport links via M1 and Luton Airport all within easy reach. Internally to the ground floor an entrance porch and hallway, with WC, leads to a large L shaped living room with dual aspect windows overlooking the garden and french doors out onto a patio. The extension has created a stunning dining room and kitchen area, perfect for family meals and entertaining, as well as a separate utility room and shower room. The whole space has been well thought through and finished to a very high standard. The garage to the left hand side of the property offers further possibilities for conversion as another bedroom or reception room if required. The first floor benefits from three generous bedrooms and the family bathroom. Being situated on a corner plot the garden is wider than average allowing space for two large patio areas, lawn and a variety of mature flower and shrub boarders. Behind the garage is a hard standing area and with up and over doors at either end of the garage cars can come all the way through if required. To the front is a recently block paved driveway for two cars and lovely gardens. This is a must view property for anybody looking for a large family home with no work required. Contact one of the team today to arrange an internal viewing.
Entrance Porch (4' 7'' x 4' 6'' (1.40m x 1.37m))
Double glazed door to front and window to side, frosted door to entrance hall.
Entrance Hall (15' 8'' x 5' 7'' (4.77m x 1.70m))
Stairs to first floor, tiled flooring, radiator.
Living Room (17' 5'' x 16' 4'' max (5.30m x 4.97m))
Double glazed double doors and window to rear, double glazed window to side, feature fire place with gas fire, double panel radiator.
WC (4' 0'' x 3' 2'' (1.22m x 0.96m))
Double glazed window to front, low flush WC, wall mounted wash hand basin.
Dining Area (11' 4'' x 9' 7'' (3.45m x 2.92m))
Double glazed window to front, radiator, Karndean flooring, open into kitchen.
Kitchen (12' 0'' x 12' 3'' (3.65m x 3.73m))
Double glazed window to front, range of wall and base units with roll top work surfaces, built in oven hob and extractor, integrated fridge and freezer, integrated dishwasher, single drainer sink unit with mixer tap, Karndean flooring, frosted door to utility.
Utility Room (9' 4'' x 7' 5'' (2.84m x 2.26m))
Double glazed door and window to rear, wall abd based units with work surface over, single drainer sink unit, Karndean flooring.
Shower Room (7' 5'' x 2' 4'' (2.26m x 0.71m))
Double glazed frosted window to side, walk in double length shower unit with wall mounted shower, wall mounted heated towel rail.
Landing (11' 7'' x 6' 1'' (3.53m x 1.85m))
Double glazed window to side, hatch to loft.
Bedroom 1 (13' 1'' x 8' 8'' (3.98m x 2.64m))
Double glazed window to front, radiator.
Bedroom 2 (13' 0'' x 9' 2'' (3.96m x 2.79m))
Double glazed window to rear, radiator.
Bedroom 3 (7' 7'' x 7' 10'' (2.31m x 2.39m))
Double glazed window to rear, radiator.
Bathroom (8' 0'' x 6' 7'' (2.44m x 2.01m))
Double glazed frosted window to front, panelled bath with mixer tap, wall mounted shower unit, low flush WC, pedestal wash hand basin, ceramic tiling to walls and flooring, airing cupboard housing boiler.
Property Location
Similar Properties
Detached house For Sale Luton Detached house For Sale LU2 Luton new homes for sale LU2 new homes for sale Flats for sale Luton Flats To Rent Luton Flats for sale LU2 Flats to Rent LU2 Luton estate agents LU2 estate agents



.png)











