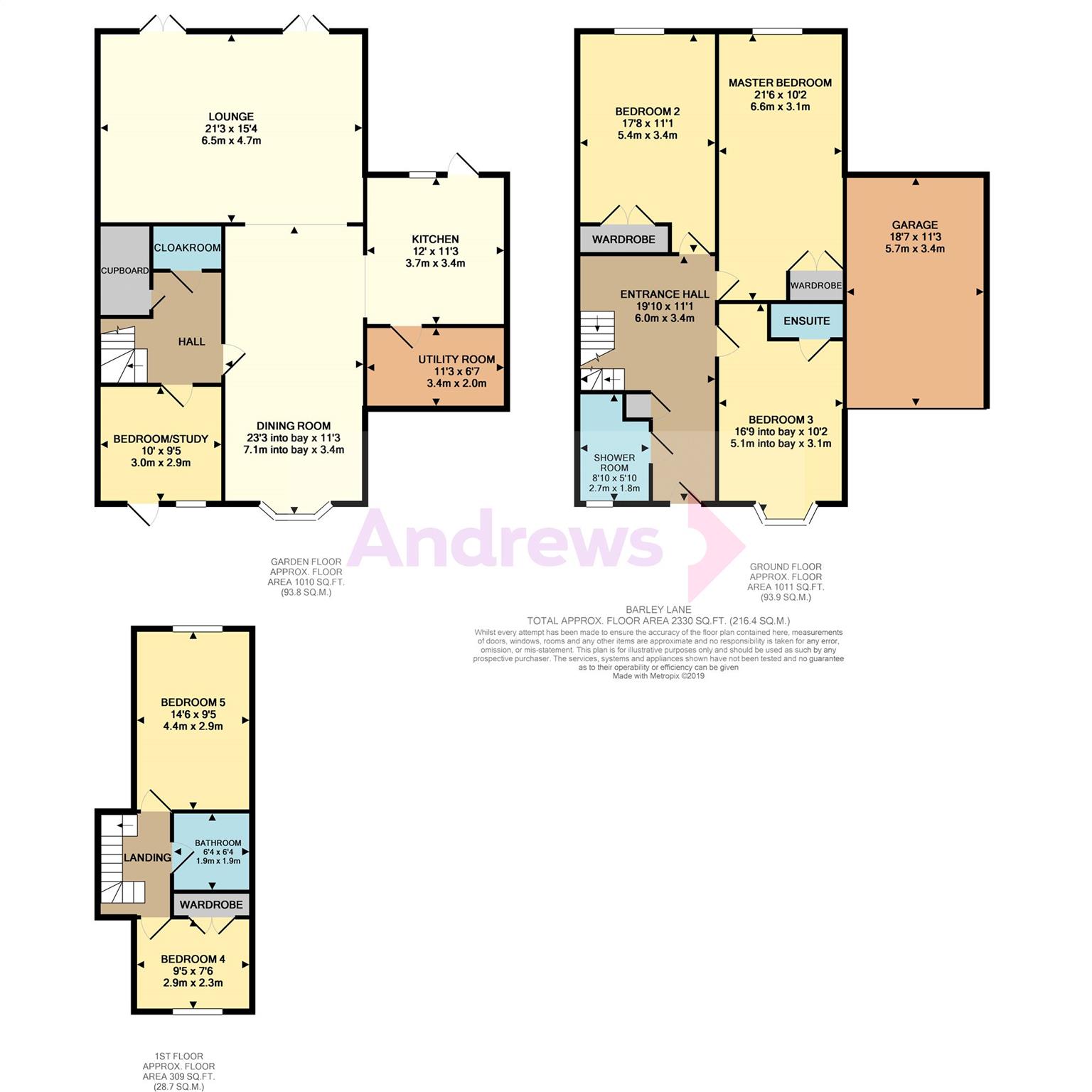5 Bedrooms Detached house for sale in Barley Lane, 5Nx, Hastings TN35 | £ 529,950
Overview
| Price: | £ 529,950 |
|---|---|
| Contract type: | For Sale |
| Type: | Detached house |
| County: | East Sussex |
| Town: | Hastings |
| Postcode: | TN35 |
| Address: | Barley Lane, 5Nx, Hastings TN35 |
| Bathrooms: | 2 |
| Bedrooms: | 5 |
Property Description
This superbly presented detached home is located on a quiet lane adjoining the historic Old Town and the Hastings Country Park. Designed with architectural merit and providing generous accommodation to include three reception rooms, five double bedrooms and three bathrooms.
Eastgate: This quality built residence, arranged over three floors includes -
* spacious entrance hall and landings * oak staircase *
* three reception rooms *
* luxury fitted kitchen * well equipped utility room *
* five double bedrooms *
* spa bathroom * two shower rooms * cloakroom W.C. *
* gas central heating * quality double glazing *
* quality oak panelled doors * coved ceilings *
* garage * multiple forecourt parking *
* superior quality architectural brickwork *
* large rear garden * NHBC certificate *
Entrance Hall
Front door. Feature oak staircase balustrade with turned wood spindles and oak skirting, shallow built-in coats cupboard. Stairs to Garden Floor and to First Floor.
Shower Room (2.69m x 1.78m)
Shower enclosure with large diameter spray head, pedestal wash basin with waterfall mixer tap, close coupled W.C., half tiled walls, fully tiled floor, obscured glass sash window, extractor fan.
Master Bedroom (6.55m x 3.10m)
Double glazed window to rear aspect, power points, wardrobe.
Bedroom 2 (5.38m x 3.38m)
Double glazed window to rear aspect. Hanging rails, wardrobe.
Bedroom 3 & En-Suite (5.11m into bay x 3.10m)
Sash bay window to front elevation. Door to en-suite with shower enclosure and large diameter spray head, contemporary suite pedestal wash basin with waterfall mixer tap, close coupled W.C., half tiled walls, fully tiled floor, alcove storage shelves, extractor fan.
Stairs To First Floor Landing
Galleried landing, turned oak balustrade, picture window to west elevation, rooftop view, loft hatch via retractable ladder.
Bedroom 4 (2.87m x 2.29m)
Sash window to front aspect. Wardrobe, sloping eaves, access hatch to insulated eaves storage space.
Bedroom 5 (4.42m x 2.87m)
Sloping eaves, picture window enjoying extensive rooftop views across Clive Vale.
Bathroom (1.93m x 1.93m)
Double glazed opening skylight, twin spa bath with sculpted corner shape, chromium Dolphin spout, concealed riser shower spray, half tiled walls, pedestal wash basin, waterfall mixer tap, close coupled W.C., fully tiled floor, extractor fan, heated towel rail.
Stairs From Entrance Hall To Garden Floor.
Oak staircase, under stairs cupboard, oak flooring.
Cloakroom
Pedestal wash basin, waterfall mixer tap, close coupled W.C., extractor fan, continuous oak flooring.
Lounge (6.48m x 4.67m)
Open fireplace with Tudor style stone mantelpiece and hearth, gas point, oak flooring, two sets of double glazed casement doors to garden, casement window to side elevation, wide rectangular opening from:
Dining Room (7.09m into bay x 3.43m)
Bay window to south courtyard light well. Oak flooring throughout.
Kitchen (3.66m x 3.43m)
Double glazed window to rear aspect. Range of fitted cabinets, solid granite worktops, inset bowl stainless steel sink unit, chromium mixer tap, stainless steel double oven 5 burner Range gas cooker, matching extractor hood, integrated tower fridge/freezer, dishwasher, concealed worktop lighting, multiple recessed spotlights, ceramic tiled floor, double glazed door and casement windows to garden, concealed Worcester Greenstar condensing gas boiler. Door to outside.
Utility Room (3.43m x 2.01m)
Built-in base cabinets, polished granite worktop, inset stainless steel sink unit, plumbing for washing machine and space for tumble dryer, continuous tiled floor, strip light, extractor fan, walk-in airing cupboard housing insulated hot water cylinder with immersion heater.
Study/Bedroom (3.05m x 2.87m)
Double glazed door and casement windows to south courtyard, continuous oak flooring.
Property Location
Similar Properties
Detached house For Sale Hastings Detached house For Sale TN35 Hastings new homes for sale TN35 new homes for sale Flats for sale Hastings Flats To Rent Hastings Flats for sale TN35 Flats to Rent TN35 Hastings estate agents TN35 estate agents



.png)











