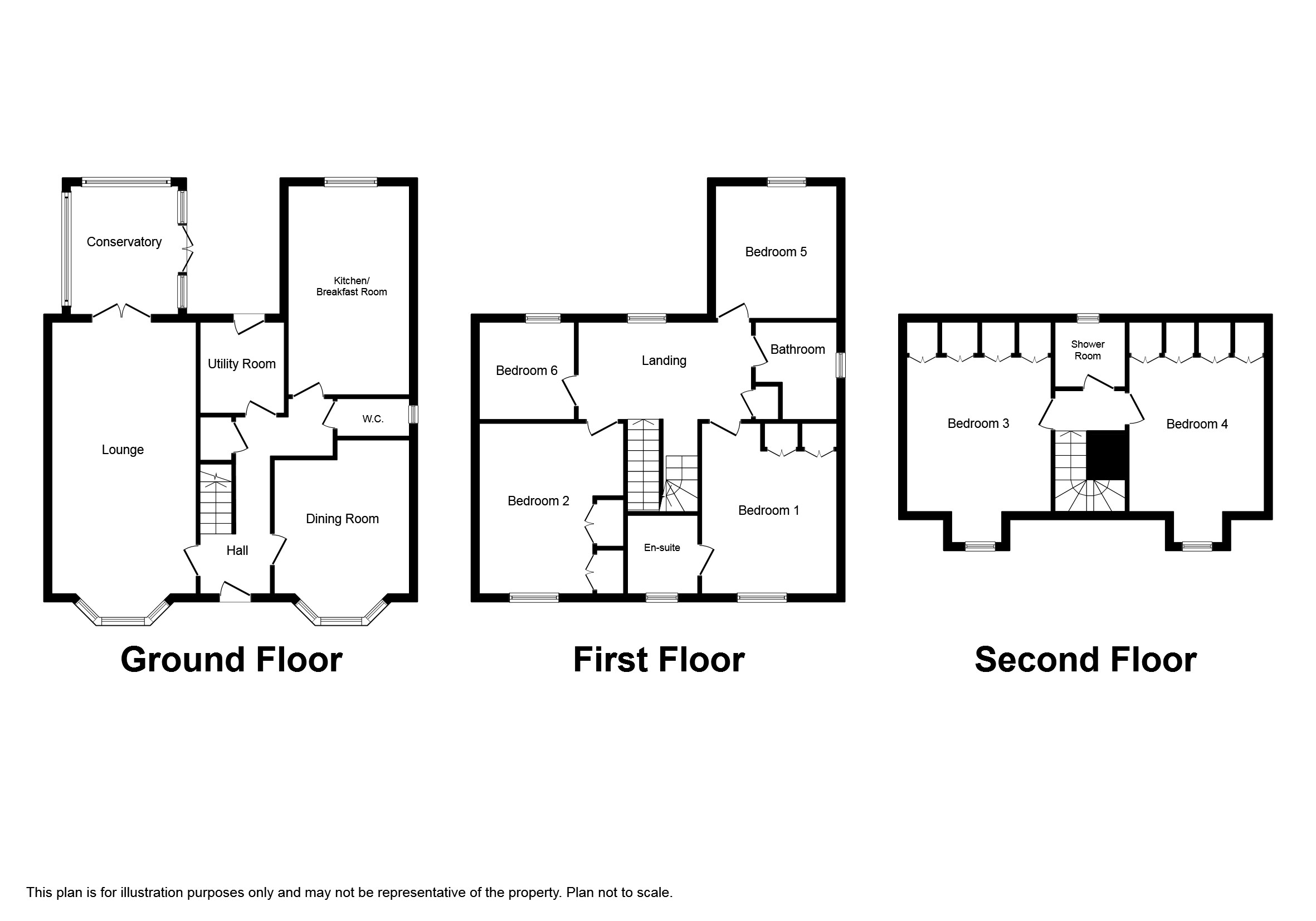6 Bedrooms Detached house for sale in Barn Owl Way, Washingborough, Lincoln LN4 | £ 450,000
Overview
| Price: | £ 450,000 |
|---|---|
| Contract type: | For Sale |
| Type: | Detached house |
| County: | Lincolnshire |
| Town: | Lincoln |
| Postcode: | LN4 |
| Address: | Barn Owl Way, Washingborough, Lincoln LN4 |
| Bathrooms: | 3 |
| Bedrooms: | 6 |
Property Description
*** renovated executive stone built home *** A six bedroom detached stone built residence situated within the popular village of Washingborough. The impressive and spacious accommodation is arranged over three floors and briefly comprises of an Entrance Hall, Downstairs WC, Lounge, Dining Room, Conservatory, Breakfast Kitchen, Utility, First Floor Landing with Four Bedrooms and a Family Bathroom, Second Floor Landing with Two Further Bedrooms and a Shower Room. Externally, the property is approached via a five bar gate with ample off road parking beyond and leading up to the double detached garage. The rear garden is fully enclosed, predominately laid to lawn with patio area ideal for entertaining. The property occupies an enviable plot on the edge this desirable development with field views to the front aspect. No chain!
Location
The property is located in the popular village of Washingborough, situated approximately 4 miles south of the Cathedral city of Lincoln. Washingborough, together with the nearby villages of Heighington and Branston, offer a wealth of local amenities including playing fields with play areas, shops and pubs. Schooling of all grades is close by, including the highly regarded Lincoln Minster School, Priory Academy lsst and Branston Community Academy. The Cathedral Quarter, Cultural Quarter, Bailgate, Steep Hill, Eastgate Tennis Club and Lincoln County Hospital are all easily accessible from Washingborough. Lincoln itself is a vibrant University City offering a variety of facilities including an excellent choice of schools, shops, restaurants, public houses and leisure activities and provides direct trains to London Kings Cross, with further regular connections to Newark-on- Trent which also has connections to London by train and very good road links via the A46, A1 and A17.
Entrance Hall
Stairs to first floor, doors to ground floor accommodation, understairs storage cupboard and radiator
Downstairs WC
Fitted with a two piece suite comprising of a low level WC, hand wash basin, radiator and frosted window to the side
Lounge (5.69m (18'8") x 3.25m (10'8"))
A spacious reception room with a bay window to front, two radiators, electric fire and surround as the main focal point and French doors leading into;
Consveratory
Being of part brick and part upvc construction with a wall mounted heater and French doors leading into the garden
Breakfast Kitchen (3.84m (12'7") x 3.66m (12'0"))
Ideal for family living or entertaining being fitted with an extensive range of high and low level units incorporating a sink and drainer unit, electric double oven, four ring gas hob, window to rear, tiled flooring, radiator and an adjacent dining space
Utility
Fitted with low level units with space for appliances, wall mounted boiler, glazed door to the rear and tiled flooring
First Floor Landing
Doors to first floor accommodation, window to rear, airing cupboard and stairs rising to the second floor landing
Master Bedroom (3.45m (11'4") x 2.97m (9'9"))
Window to front, radiator, fitted wardrobes and door leading into
En-Suite
Fitted with a three piece suite comprising of a low level WC, hand wash basin, shower enclosure, radiator, extractor and frosted window to front
Bedroom Two (3.40m (11'2") x 3.40m (11'2"))
Window to front, radiator, fitted wardrobes and desk
Bedroom Five (3.45m (11'4") x 2.44m (8'0"))
Window to rear and radiator
Bedroom Six (2.36m (7'9") x 2.18m (7'2"))
Window to rear and radiator
Family Bathroom
Fitted with a three piece suite comprising of a low level WC, hand wash basin, panelled bath, radiator and a frosted window to the side aspect
Second Floor Landing
Doors leading to bedrooms and shower room
Bedroom Three (3.28m (10'9") x 3.40m (11'2"))
Walk in dormer window, radiator and fitted with a range of wardrobes
Bedroom Four (3.20m (10'6") x 3.48m (11'2"))
Walk in dormer window, radiator and fitted with a range of wardrobes
Shower Room
Fitted with a three piece suite comprising of a low level WC, hand wash basin, shower enclosure, radiator and a frosted window to front
Outside
Externally, the property is approached via a five bar gate with ample off road parking beyond and leading up to the double detached garage. The rear garden is fully enclosed, predominately laid to lawn with patio area ideal for entertaining. The property occupies an enviable plot on the edge this desirable development with field views to the front aspect.
Double Detached Garage
Up and over doors and power and lighting
Property Location
Similar Properties
Detached house For Sale Lincoln Detached house For Sale LN4 Lincoln new homes for sale LN4 new homes for sale Flats for sale Lincoln Flats To Rent Lincoln Flats for sale LN4 Flats to Rent LN4 Lincoln estate agents LN4 estate agents



.png)











