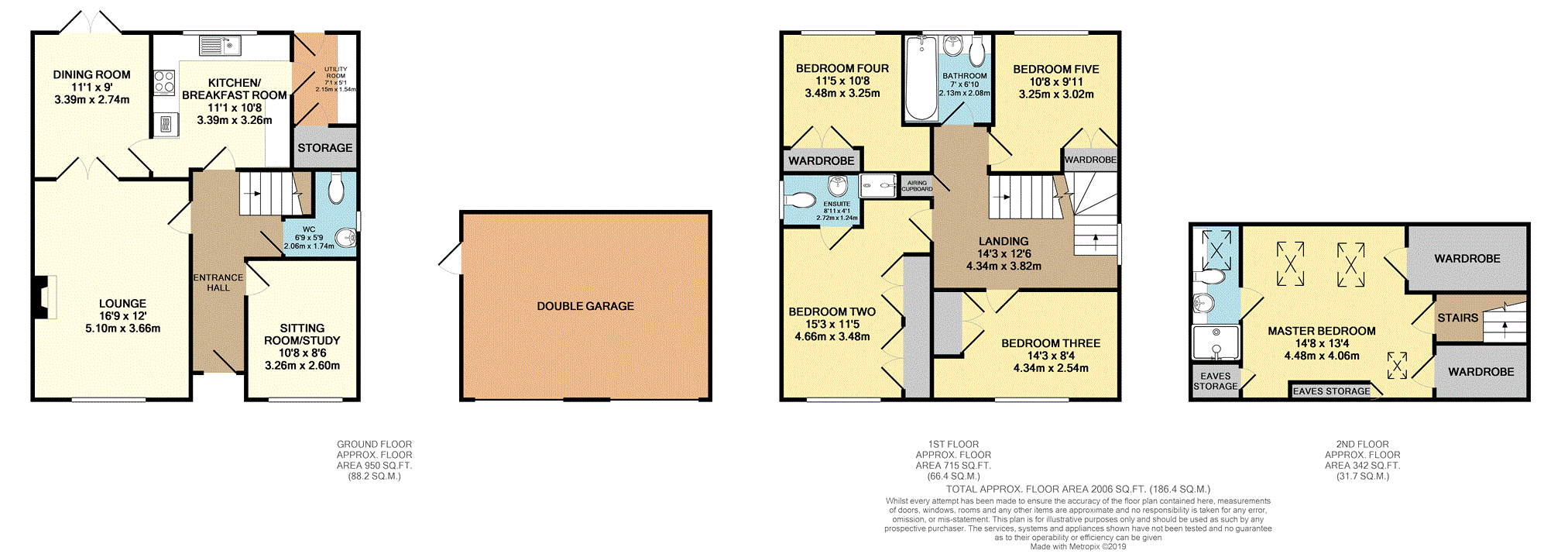5 Bedrooms Detached house for sale in Barn Way, Markfield LE67 | £ 425,000
Overview
| Price: | £ 425,000 |
|---|---|
| Contract type: | For Sale |
| Type: | Detached house |
| County: | Leicestershire |
| Town: | Markfield |
| Postcode: | LE67 |
| Address: | Barn Way, Markfield LE67 |
| Bathrooms: | 1 |
| Bedrooms: | 5 |
Property Description
***guide price of £425,000 to £450,000***
A truly stunning five bedroom detached family home located in the highly sought after village of Markfield in Leicestershire.
The property would suit established families looking for a property that offers ample ground floor accommodation as well a well proportioned first floor and second floor with the property briefly comprising of an entrance hall, lounge, dining room, sitting room/study, cloak room with WC, breakfast kitchen, utility room, first floor landing area, refitted family bathroom, four bedrooms all with fitted wardrobes, and bedroom two boasting an en-suite, and a second floor with master bedroom, en-suite, eaves storage, and a fitted walk in wardrobe.
Outside, the property offers ample off road parking with a detached double garage, gated side entry, rear and side slab patio area, sun circle, garden neatly laid to lawn, and mature borders with a log sleeper raised flower bed.
Viewings are highly advised. Visit
Property Ref: Js
Ground Floor
Enter the property through a composite, double glazed door into the entrance hall which has a double glazed window, laminate flooring, dado rail, radiator, staircase to the first floor, and doors into the lounge, breakfast kitchen, WC, and sitting room/study.
The lounge has a double glazed window, two radiators, coal effect gas fire with surround, dado rail, coving, TV point, and single glazed French doors into the dining room.
The dining room has a double glazed French door, radiator, dado rail, coving, and a door into the breakfast kitchen.
The breakfast kitchen has a double glazed window, breakfast bar, radiator, sink with drainer and mixer tap, plumbing for dish washer, integrated fridge, four ring gas hob with extractor hood, double electric oven, tiled splash surround, laminate flooring, and a door into the utility room.
The utility room has a double glazed door, range of wall and base units, space for under counter fridge and freezer, radiator, plumbing for washing machine, and a pantry cupboard.
The sitting room/Study has a double glazed window and radiator.
The cloakroom/WC has a double glazed window, radiator, low level wc, hand basin, and space for coats and shoe storage.
First Floor
To the first floor there is a landing area which has a double glazed window, radiator, storage cupboard, staircase to the second floor, and doors into four bedrooms and a bathroom.
Bedroom two has a double glazed window, radiator, fitted dresser, fitted wardrobes, TV and telephone points, and a door into the en-suite.
The en-suite has a double glazed window, low level WC, hand basin, heated towel rail, extractor fan, and fitted shower cubicle.
Bedrooms three, four, and five, all doubles, have a double glazed window, radiator, and fitted double wardrobes.
The family bathroom has undergone a refit and has a double glazed window, vanity sink and WC unit, panelled bath with electric shower over, heated towel rail, shaving point, extractor fan, and part tiled walls.
Second Floor
The second floor is located for the master bedroom and is wrapped with space blanket insulation and has three double glazed skylights, radiator, three eaves storage cupboards one of which houses a combi-boiler, walk in wardrobe, TV and telephone points and a door into the en-suite.
The fully tiled en-suite comprises fitted storage units, low-level WC, sink unit and a full size shower
Outside
To the front of the property there is a tarmac driveway offering ample off road parking, mature borders, gated side entry, and a detached double garage which has eaves storage.
To the rear of the property there Is a slab patio area which leads down to the side entry, garden neatly laid to lawn, mature borders, raised railway sleeper flower bed, and a feature sun circle.
Local Area
The property is situated in a highly convenient location with easy access to the M1, M69 and M42 which makes it an ideal location for commuters. Markfield has a range of amenities including excellent primary and high schools, a regular local bus services and the area also benefits from being surrounded by open countryside with Charnwood Forest, Bradgate park and Thornton Reservoir providing beautiful, scenic walking routes.
Property Location
Similar Properties
Detached house For Sale Markfield Detached house For Sale LE67 Markfield new homes for sale LE67 new homes for sale Flats for sale Markfield Flats To Rent Markfield Flats for sale LE67 Flats to Rent LE67 Markfield estate agents LE67 estate agents



.png)


