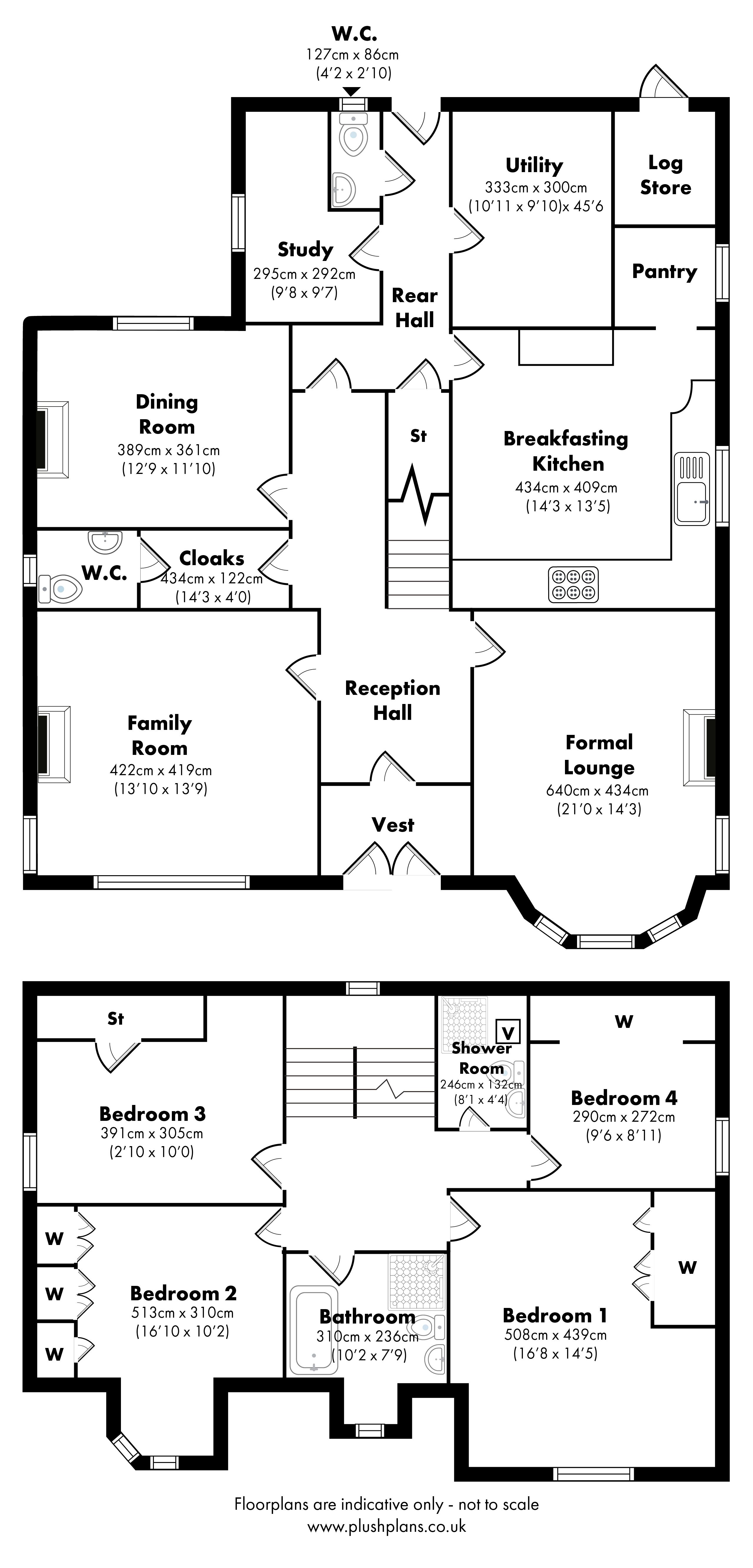4 Bedrooms Detached house for sale in Barnacarry, Gryffe Road, Bridge Of Weir PA11 | £ 495,000
Overview
| Price: | £ 495,000 |
|---|---|
| Contract type: | For Sale |
| Type: | Detached house |
| County: | Renfrewshire |
| Town: | Bridge of Weir |
| Postcode: | PA11 |
| Address: | Barnacarry, Gryffe Road, Bridge Of Weir PA11 |
| Bathrooms: | 3 |
| Bedrooms: | 4 |
Property Description
Situated towards the end of the leafy cul-de-sac of Gryffe Road sits ‘Barnacarry', an attractive Victorian detached stone-built villa set within a secluded private garden in the heart of the West Renfrewshire village of Bridge of Weir.
Built circa 1882, this well presented and manageable traditional family home has excellent proportions extending to approximately 235m2 (2500sqft) of internal accommodation. Barnacarry sits on a peaceful private road with the sound of nearby water reminding you of the tranquillity of this sheltered location.
An entrance vestibule with outer leaf storm doors leads to the broad reception hallway and all the ground floor apartments. To the front are the family room with wood burning stove and the formal lounge with open fire, both of which give a sense of the period with the high ceilings, intricate cornicing and ceiling roses and deep skirting boards. The hall leads on to the dining room, cloak room/toilet and the rear hall, off which are the large modern kitchen, the study, the utility room and another toilet.
A door to the rear of the property gives access to the garden grounds, the log stores and a well-maintained workshop.
The carpeted stairwell leads to the first floor where there are four double bedrooms, each having built-in storage. The family bathroom has a bath, separate shower cubicle, toilet and wash hand basin and across the landing there is a further separate shower room.
Externally the stone chipped driveway extends beyond the property to a detached double garage. The property enjoys splendid, mature landscaped garden grounds which contain an abundance of select mature plants, shrubs, trees, lawns and different seating areas to follow the sunshine.
The specification includes gas central heating and a security alarm system.
Bridge of Weir is a residential country village, which offers a range of local shops and facilities which will adequately cater for everyday needs and requirements. It falls within the Gryffe High School catchment and has its own village Primary School. For the commuting client, Bridge of Weir is located within 3 miles of the A737 which links with the M8 motorway for quick connection to Glasgow Airport, Paisley, Braehead Shopping Centre, Glasgow city centre and beyond. It is also very close to the villages of Kilmacolm, Houston, Kilbarchan and to Johnstone. Furthermore, the village offers two excellent golf courses, fishing on the River Gryffe and a good selection of village pubs and restaurants.
Formal Lounge 640cm x 434cm (21'0 x 14'3)
Family Room 422cm x 419cm (13'10 x 13'9)
Dining Room 389cm x 361cm (12'9 x 11'10)
Breakfast Kitchen 434cm x 409cm (14'3 x 13'5)
Utility 333cm x 300cm (10'11 x 9'10)
Study 295cm x 292cm (9'8 x 9'7)
Cloakroom & toilet 434cm x 122cm (14'3 x 4'0)
Toilet 127cm x 86cm (4'2 x 2'10)
Principal Bedroom 508cm x 439cm (16'8 x 14'5)
Bedroom 2 513cm x 310cm (16'10 x 10'2)
Bedroom 3 391cm x 305cm (2'10 x 10'0)
Bedroom 4 290cm x 272cm (9'6 x 8'11)
Bathroom 310cm x 236cm (10'2 x 7'9)
Shower room 246cm x 132cm (8'1 x 4'4)
Property Location
Similar Properties
Detached house For Sale Bridge of Weir Detached house For Sale PA11 Bridge of Weir new homes for sale PA11 new homes for sale Flats for sale Bridge of Weir Flats To Rent Bridge of Weir Flats for sale PA11 Flats to Rent PA11 Bridge of Weir estate agents PA11 estate agents



.png)








