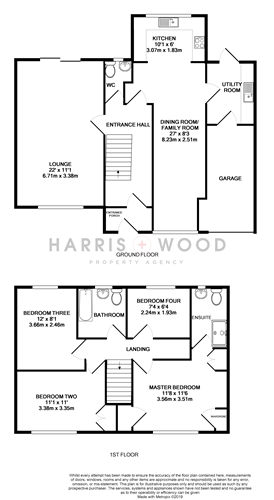4 Bedrooms Detached house for sale in Barncroft Close, Highwoods, Colchester CO4 | £ 450,000
Overview
| Price: | £ 450,000 |
|---|---|
| Contract type: | For Sale |
| Type: | Detached house |
| County: | Essex |
| Town: | Colchester |
| Postcode: | CO4 |
| Address: | Barncroft Close, Highwoods, Colchester CO4 |
| Bathrooms: | 0 |
| Bedrooms: | 4 |
Property Description
*take the online walk-through tour** (for mobile users, use desktop site) Located just off of the highly sought after Eastwood Drive in Highwoods, this four bedroom detached house ticks all the boxes. Located within easy access to the A12, local shops, amenities, Colchester General Hospital and the beautiful Highwoods Country Park. The spacious ground floor accommodation boasts a large lounge and open plan kitchen, dining and family room. There is also a utility room and ground floor WC. The first floor boasts four bedrooms, the master features an en-suite, and family bathroom. The well-maintained garden is laid to lawn with paved sun patio with a pergola over, perfect for summer entertaining. To the front of the property, a driveway providing off road parking leads to the garage. Well presented throughout, this property makes the perfect family home.
Entrance porch
Wooden flooring, partly glazed door to;
Entrance hall
Stairs to first floor, wooden flooring, radiator, doors to;
WC
Low- level WC, pedestal hand wash basin, double glazed window to rear, home alarm system control panel, wooden flooring, radiator,
Lounge
22' 0" x 11' 1" (6.71m x 3.38m) Double glazed window to front, double glazed sliding doors to rear, two radiators, gas fireplace with contemporary surround
Open plan kitchen
10' 1" x 6' 0" (3.07m x 1.83m) Range of fitted base and eye level units, integrated Neff oven, hob, extractor fan and fridge/freezer, space for appliances, double glazed window to rear, wooden flooring, open plan;
Dining/family room
27' 0" x 8' 3" (8.23m x 2.51m) Double glazed window to front, radiator, wooden flooring, door to;
Utility room
Range of fitted base and eye level units, space for dishwasher and washing machine, double glazed window and door to rear, inset spotlights, door to garage
Landing
Airing cupboard, radiator, doors to;
Master bedroom
11' 8" x 11' 6" (3.56m x 3.51m) Double glazed window to front, radiator, storage cupboards, doors to;
En-suite
Low-level WC, pedestal hand wash basin, walk-in shower cubicle, double glazed window to side, chrome heated towel rail, tiled flooring
Bedroom two
11' 1" x 11' 0" (3.38m x 3.35m) Double glazed window to rear, radiator
Bedroom three
12' 0" x 8' 1" (3.66m x 2.46m) Double glazed window to rear, radiator
Bedroom four
7' 4" x 6' 4" (2.24m x 1.93m) Double glazed window to rear, radiator
Bathroom
Low-level WC, pedestal hand wash basin, panel bath with shower over, tiled flooring, fully tiled walls, double glazed window to rear
Rear garden
Enclosed by panel fencing featuring a paved sun patio with pergola over, the remainder is laid to lawn with various mature plants and trees.
Front of the property
Driveway providing off road parking leading to garage
Property Location
Similar Properties
Detached house For Sale Colchester Detached house For Sale CO4 Colchester new homes for sale CO4 new homes for sale Flats for sale Colchester Flats To Rent Colchester Flats for sale CO4 Flats to Rent CO4 Colchester estate agents CO4 estate agents



.png)











