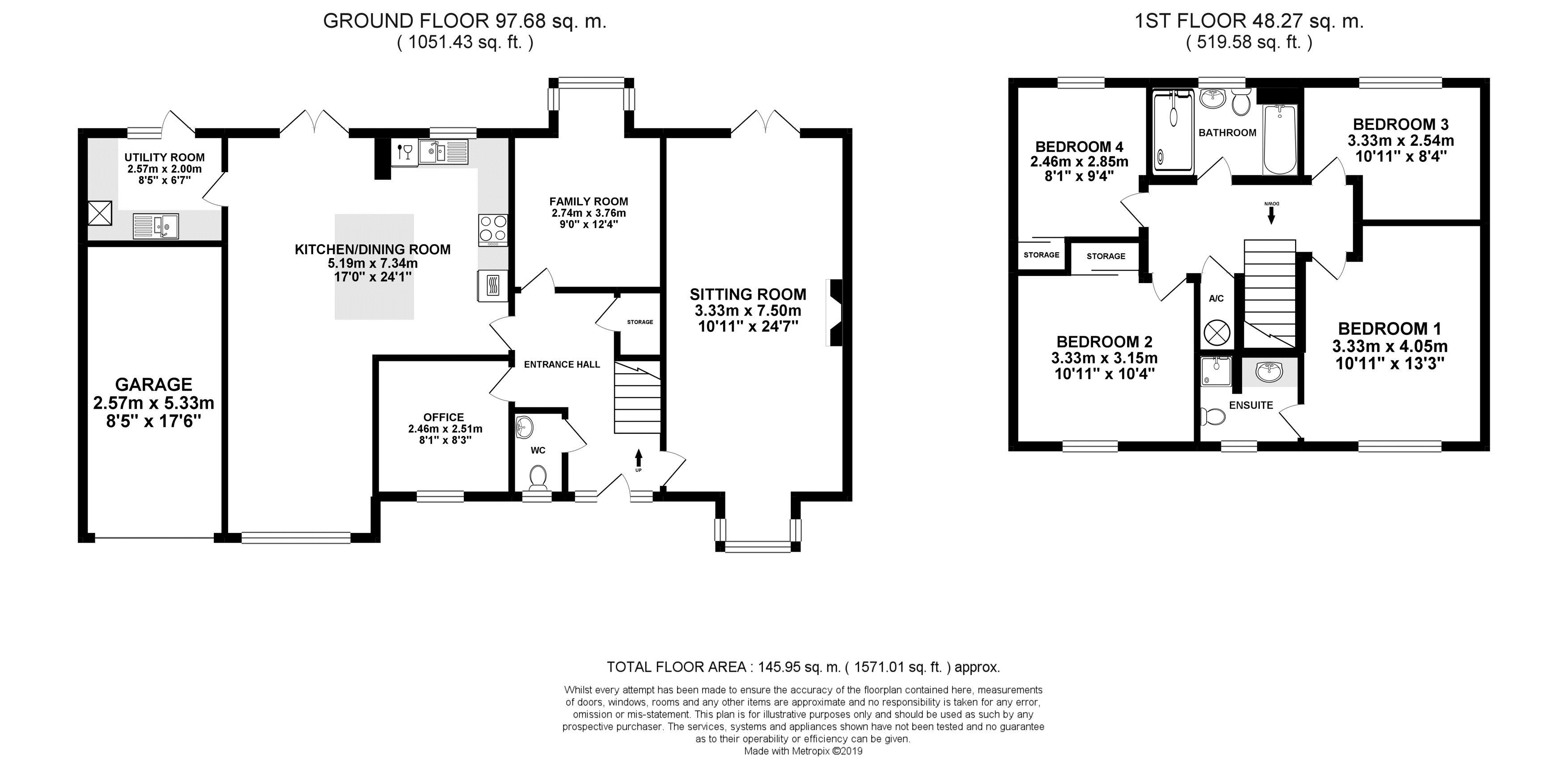4 Bedrooms Detached house for sale in Barneby Avenue, Hereford HR1 | £ 380,000
Overview
| Price: | £ 380,000 |
|---|---|
| Contract type: | For Sale |
| Type: | Detached house |
| County: | Herefordshire |
| Town: | Hereford |
| Postcode: | HR1 |
| Address: | Barneby Avenue, Hereford HR1 |
| Bathrooms: | 3 |
| Bedrooms: | 4 |
Property Description
A modern stylish detached 4 double bedroom family home in Bartestree, Hereford, offering a useful garage, large driveway, front & rear gardens, set in a popular village close to amenities and great schools.
Entrance Hall – Sitting Room – Kitchen/Dining Room – Family Room – Office – Downstairs WC – Utility Room – Storage – Master Bedroom with Ensuite – 3 Further Double Bedrooms – Family Bathroom – Airing Cupboard – Attached Garage – Large Driveway – Front Garden – Private Enclosed Rear Garden – Shed
This bright and airy home boasts some unexpected features, not only a master bedroom with ensuite but also 3 further double bedrooms, attached garage and 4 reception rooms downstairs; including a stunning open-plan kitchen/dining room with centre island.
The charming property is quietly located at the end of a cul-de-sac, with nearby public footpath to miles of country walks. Lying across the road from the Ofsted ‘Good’ Lugwardine Primary School, the village also offers a nursery and is a mile from St. Mary’s R.C. High School, the county’s Ofsted ‘best state school’ and also within catchment for Bishop Bluecoats. It lies walking distance to the three village’s community hall with its playing fields home to football and cricket clubs. Also having a convenience store and hairdressers, while under 4 miles away, across the sssi of the Lugg Flats, lies the city of Hereford.
The Property
Entrance Hall – stepping through the rain sheltered front door into the expansive entrance hall, fitted with engineered laminate wood flooring and under stairs storage, while to the side lies the downstairs WC, with low flush toilet and hand basin.
Sitting Room – a spacious room featuring a wood-burner set in a stylish modern fireplace, with quality engineered wood flooring continuing through from the entrance hall. Also benefiting from fully glassed double French doors opening out into the rear garden.
Kitchen/Dining Room – a stunning, open plan living space at the very heart of this modern home, the kitchen comes fully fitted in a massive array of modern grey shaker units and features a centre island that ties the room together; complimented by warm solid wood countertops.
Integrated are composite sink and a half with drainer including hose tap, dishwasher, Bosch double oven, aeg electric hob and Zanussi extractor fan hood, with space for an American style fridge/freezer. Around the corner is ample space for a 10/12-seater dining table, finished by stylish low hanging lighting.
Family Room – a useful versatile reception room featuring a recess bay window. The family room could be used for a variety of purposes and is fitted in engineered wood flooring.
Office – with views to the front aspect, this further downstairs reception room is an ideal room to be used as a home office or perhaps an additional bedroom if required.
Utility Room – fitted in units above and below matching the kitchen, stainless-steel sink & a half with drainer, Worcester/Bosch combi boiler and unit space for a washing machine and tumble dryer. Subway tile splashback and laminate flooring complete the space.
Master Bedroom & Ensuite – a generously sized fully carpeted master bedroom, with a recess space for wardrobes and featuring triple windows; flooding the room with light. A fully tiled ensuite includes a shower cubicle, low flush WC and hand basin.
Bedroom 2 – the fully carpeted second double bedroom offering built-in wardrobes with a full-length mirror sliding door.
Bedroom 3 – a further carpeted double bedroom, featuring a wide triple window, offering lovely views into the rear garden and beyond.
Bedroom 4 – the last of the carpeted bedrooms also enjoys great rear aspect views and comes with a built-in wardrobe with full-length mirror sliding door.
Family Bathroom – features both a full-size bath and separate walk-in rain-head shower, with elegant single pane glass screen and a white WC and hand basin.
Outside
The rear garden is mainly laid to lawn and has been pristinely up-kept, framed by mature shrubbery set in raised beds. A delightful curved patio set against the house makes for the perfect space to dine outdoors and entertain friends. Double door access from the property into the rear garden is possible from both the sitting room and kitchen/dining room, giving the whole property open flow during the summer months.
To the front lies a large curved tarmac driveway, with ample parking in front of the attached garage. The front lawn is well proportioned and framed by a tall hedge providing privacy.
Practicalities
Herefordshire Council Tax ‘F’
Gas Central Heating and Double Glazed Throughout
All Mains Services
Fibre Broadband Available
Directions
From Hereford, take the A438 down Ledbury Road and drive straight for 3 miles, passing through Lugwardine into Bartestree. In the centre of Bartestree village turn left into Wilcroft Park and take the second left turning into Barneby Avenue. The property is to be found at the far end, marked with a GlassHouse ‘For Sale’ sign.
Property Location
Similar Properties
Detached house For Sale Hereford Detached house For Sale HR1 Hereford new homes for sale HR1 new homes for sale Flats for sale Hereford Flats To Rent Hereford Flats for sale HR1 Flats to Rent HR1 Hereford estate agents HR1 estate agents



.png)










