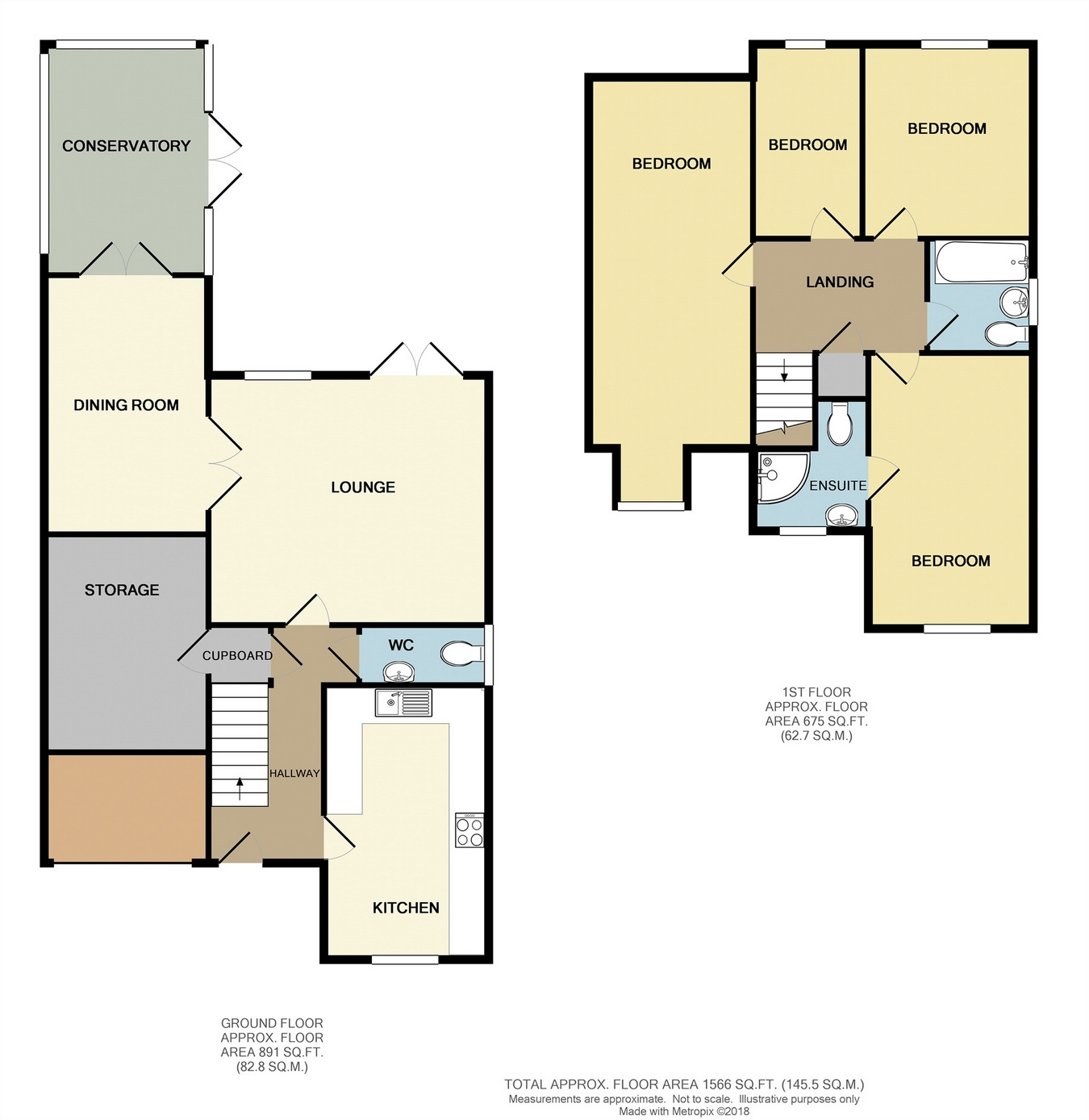4 Bedrooms Detached house for sale in Barnes Way, Beltinge, Herne Bay, Kent CT6 | £ 385,000
Overview
| Price: | £ 385,000 |
|---|---|
| Contract type: | For Sale |
| Type: | Detached house |
| County: | Kent |
| Town: | Herne Bay |
| Postcode: | CT6 |
| Address: | Barnes Way, Beltinge, Herne Bay, Kent CT6 |
| Bathrooms: | 0 |
| Bedrooms: | 4 |
Property Description
Key features:
- Tucked Away In The Village Of Beltinge
- Four Bedrooms, Two Receptions, Conservatory
- Chain Free Sale
- Prompt Sale Preferred
Full description:
Draft details...This modern detached family home is located in a popular, modern development in the village of Belinge with beautiful cliff top walks, a new doctors surgery, Reculver Primary School (which has an 'Outstanding' Ofsted report) and a good selection of shops all to hand. The property has nicely set out living space with an elegant conservatory whilst to the first floor is the main bathroom and four bedrooms, the master enjoying en-suite shower room. There is parking and a garage alongside a sunny, enclosed rear garden. With a prompt sale preferred, we are inviting sensible offers and can confirm that the property is being offered on a chain free basis.
Ground Floor
Entrance Hallway
Double glazed entrance door to front, staircase to first floor, under stair storage cupboard, tiled flooring.
Cloakroom
Pedestal wash hand basin, low level WC, half tiled walls, radiator.
Lounge
15' 7" x 13' 10" (4.75m x 4.22m)
Double glazed French doors to rear, double glazed window to rear, television point, door leading to:
Kitchen/Diner
15' 3" x 8' 10" (4.65m x 2.69m)
Range of cream fitted kitchen units, four burner gas hob with fitted electric oven below and extractor canopy hood over, integral dishwasher, integral fridge/freezer, microwave, integrated washing machine, double glazed window to front, radiator, tiled flooring.
Dining Room
14' x 9' 3" (4.27m x 2.82m)
Double glazed 'French' doors to garden, radiator, door leading to:
Conservatory
Double glazed surround, tiled flooring.
First Floor
Landing
Loft hatch, airing cupboard.
Bedroom One
15' 7" x 9' 5" (4.75m x 2.87m)
Double glazed window to front, radiator, free standing wardrobes, door leading to:
En Suite
Corner shower stall with body jets, pedestal wash hand basin, low level WC, half tiled walls, radiator, double glazed window to front.
Bedroom Two
24' x 9' 2" (7.32m x 2.79m)
Double glazed window to front, radiator, television point, laminate flooring.
Bedroom Three
10' 9" x 6' (3.28m x 1.83m)
Double glazed window to rear, radiator, range of fitted furniture, laminate flooring.
Bedroom Four
10' 9" x 9' 3" (3.28m x 2.82m)
Double glazed window to rear, radiator, fitted double wardrobes.
Family Bathroom
Panelled bath unit with mixer tap and shower attachment, pedestal wash hand basin, low level WC, heated towel rail, extractor fan, tiled flooring.
Outside
Rear Garden
40' x 23' (12.19m x 7.01m)
Partly laid to lawn with established shrubs, paved patio area.
Front Garden
Open plan block paved driveway providing space for two vehicles, access to rear.
Garage
Up and over door to front, power and light.
Property Location
Similar Properties
Detached house For Sale Herne Bay Detached house For Sale CT6 Herne Bay new homes for sale CT6 new homes for sale Flats for sale Herne Bay Flats To Rent Herne Bay Flats for sale CT6 Flats to Rent CT6 Herne Bay estate agents CT6 estate agents



.png)











