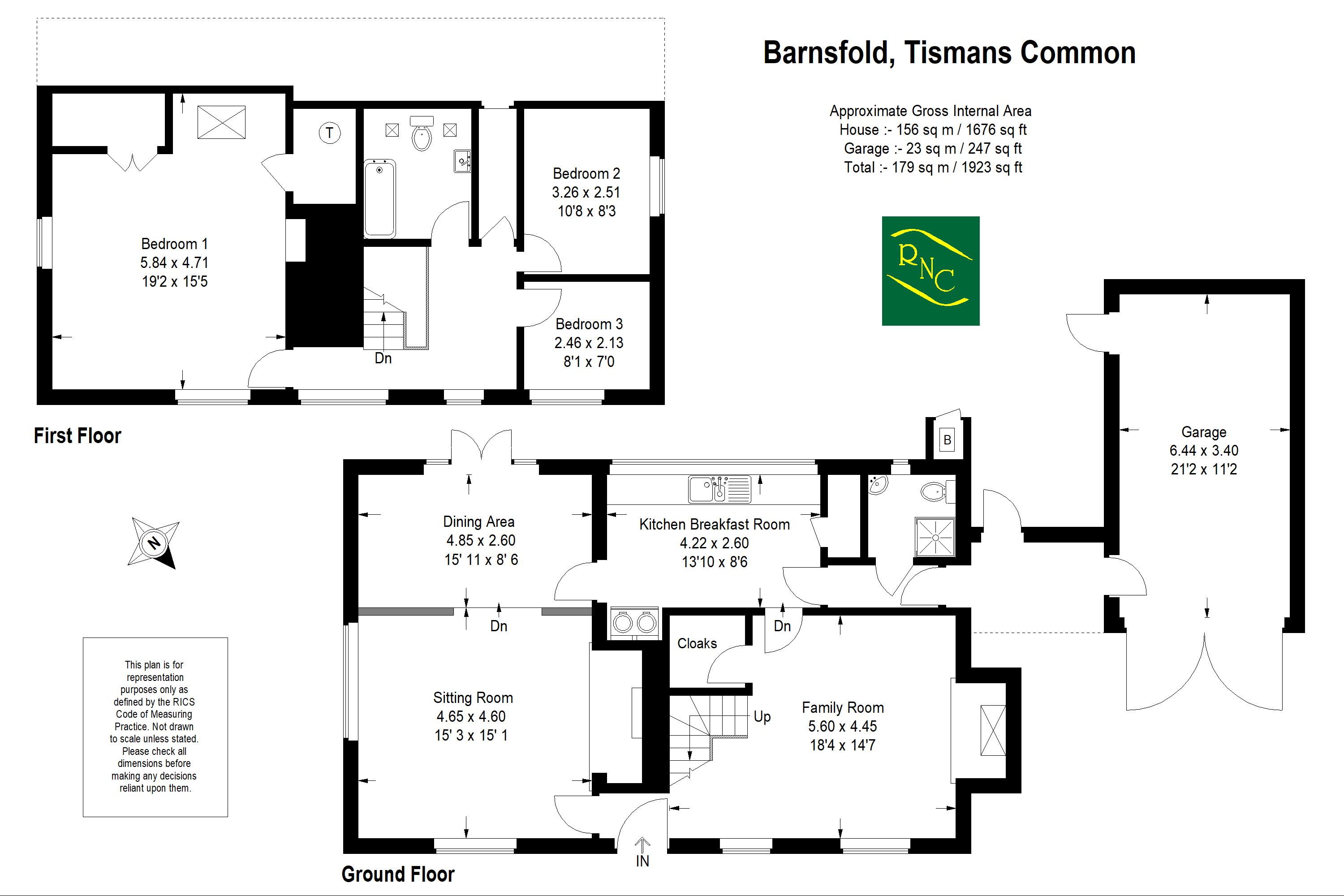3 Bedrooms Detached house for sale in Barnsfold Lane, Rudgwick, Horsham RH12 | £ 975,000
Overview
| Price: | £ 975,000 |
|---|---|
| Contract type: | For Sale |
| Type: | Detached house |
| County: | West Sussex |
| Town: | Horsham |
| Postcode: | RH12 |
| Address: | Barnsfold Lane, Rudgwick, Horsham RH12 |
| Bathrooms: | 2 |
| Bedrooms: | 3 |
Property Description
A quintessential Grade II listed Sussex farmhouse, situated in a most enviable rural position surround by farmland. The property features bright and airy accommodation for a property of its style and age, however retaining period characteristics including two superb inglenook fireplaces, one with a wood burning stove, exposed ceiling and wall timbers, kitchen with two oven Aga and flagstone flooring and three first floor bedrooms, with the master bedroom having a stunning vaulted ceiling.
The grounds are a true delight having well maintained lawns with flower and shrub borders around and a number of fruit trees in and around. There are rural aspects on all sides of the property and the rear patio benefits from a south westerly aspect over the adjoining farmland. The property further benefits from planning permission to convert the existing garage into a further reception room with aspects over the garden and adjoining farmland, a utility room and the creation of a substantial detached barn style double garage with adjoining garden store and workshop and loft storage area providing in excess of 1,000 sqft of additional space. There are two distinct parking areas, each providing parking for at least four cars, plus the addition of the proposed barn style garage.
Properties in this location, with such uninterrupted aspects are rarely available and we highly recommend an early visit to avoid disappointment.
Sitting Room:
Lovely triple aspect room with inglenook fireplace having stone hearth and display niches. This room enjoys delightful views on all three sides over the gardens. The room extends into:
Dining Room:
Timber flooring, double patio doors to garden.
Kitchen:
Fitted with range of hand crafted reclaimed pine units comprising; Butlers style sink with swan neck mixer tap set into extensive timber work surfaces with cupboards and drawers under. Two oven oil fired Aga, space and plumbing for washing machine, walk-in larder cupboard with plumbing for dishwasher, flagstone flooring.
Family Room:
Stunning inglenook fireplace with wood burning stove, deep walk-in understairs cupboard.
Rear Lobby:
Back door to:
Covered Rear Porch:
Shower/Cloakroom:
Comprising; shower enclosure with thermostatic shower, close coupled WC, corner wash hand basin, flagged stone flooring.
Stairs To First Floor Landing:
Access to roof space, deep walk-in storage cupboard.
Bedroom One:
Stunning triple aspect room with vaulted ceiling, delightful views over the gardens, double built-in wardrobe cupboard, linen cupboard with water cylinder.
Bedroom Two:
Side aspect.
Bedroom Three:
Front aspect.
Bathroom:
Comprising; panelled bath, close coupled WC, pedestal wash hand basin, tiled flooring.
Outside:
The gardens are a true delight with large expanses of lawns having well stocked flower and shrub borders around. Several fruit trees.
York stone patio with westerly farmland views. Substantial areas of parking providing space for at least 8 cars.
Garage:
Double doors and personal door. Power and light points.
Services:
Oil, private drainage, mains electricity.
Property Location
Similar Properties
Detached house For Sale Horsham Detached house For Sale RH12 Horsham new homes for sale RH12 new homes for sale Flats for sale Horsham Flats To Rent Horsham Flats for sale RH12 Flats to Rent RH12 Horsham estate agents RH12 estate agents



.png)










