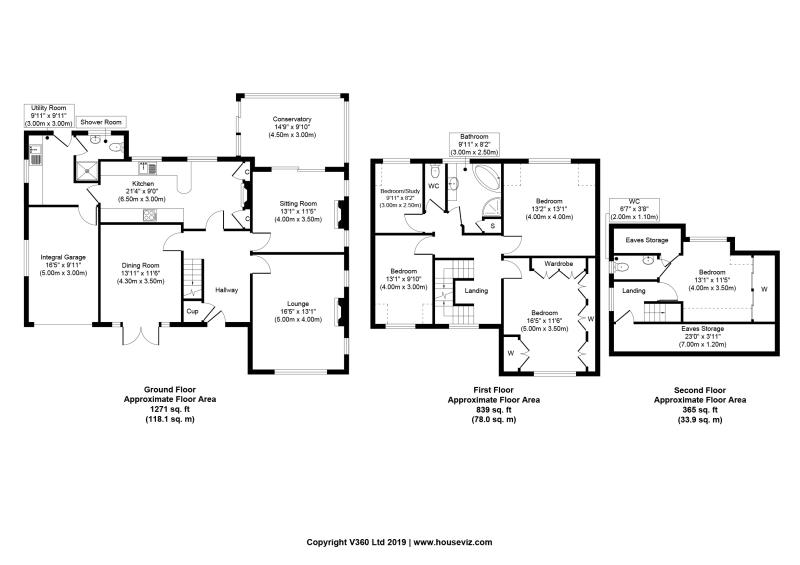5 Bedrooms Detached house for sale in Barnston Road, Heswall CH60 | £ 525,000
Overview
| Price: | £ 525,000 |
|---|---|
| Contract type: | For Sale |
| Type: | Detached house |
| County: | Cheshire |
| Town: | Wirral |
| Postcode: | CH60 |
| Address: | Barnston Road, Heswall CH60 |
| Bathrooms: | 1 |
| Bedrooms: | 5 |
Property Description
Grosvenor properties are delighted to offer to the market this 5 bedroom detached property. The property is a generous size throughout and the house is full of potential and a great family home. The location is good for schools as it falls within catchment for many popular primary and secondary schools, as well as being conveniently located for Heswall with the shops, bars and restaurants that the town has to offer. The property itself comprises of an entrance hallway, lounge, sitting room, conservatory, dining room, kitchen breakfast room and utility area with separate cloakroom to the ground floor. To the first floor there are 4 bedrooms and a main family bathroom with separate WC. On the second floor is another bedroom and cloakroom. The property is a great size throughout. Outside there is a driveway and garage with gardens to the front and rear. Internal inspection is highly recommended.
Entrance
Door to hallway
Entrance hallway
Beautiful spacious hall with stairs to the first floor, under stairs storage housing the electricity meter, picture rail surround and one radiator
lounge: 16.0 x 13.0
Double glazed window to the front of the property and two single glazed stained glass windows to the side. There is an attractive stone fireplace surround with living flame gas fire with stone inset and hearth. There are two radiators and a tv point.
Sitting room: 12.11 x 12.0
Two stained glass feature windows to the side. There is a feature fireplace with electric point, access to the conservatory, tv point and one radiator
conservatory: 10.6 x 14.0
Double glazed surround over looking the garden with access to the side, tiled flooring
dining room: 13.6 x 11.1
Double glazed window to the front with French doors leading to the front of the property. There is attractive parquet flooring and one radiator
kitchen/breakfast room:
21.4 x 9.10
Double glazed window to the the rear of the property. There is a range of fitted wall and base units with complimentary granite work surfaces and splash back tiling. The kitchen incorporates an induction hob with extractor fan over and integrated double electric oven. There is also an integrated microwave, fridge freezer and dishwasher with a one and a half sink inset with mixer tap over. The kitchen is open plan to the dining area that has a double glazed window to the rear over looking the garden and a feature brick fireplace with tiled inset and hearth.
Utility
Single glazed window to the rear of the property and door to the rear garden. Washing machine point, space for a dryer, single sink inset unit and the boiler is located here. There are complimentary work surfaces.
Shower room
Window to the rear of the property. There is a 3 piece suite to incorporate a shower cubicle sink and wc. The shower room is complimented by splash back tiling.
First floor
landing
Double glazed window to the front of the property making the landing light and airy.
Main bedroom: 15.9 x 11.6
Double glazed window to the front of the property. Built in wardrobes to one wall, tel point and one radiator
bedroom: 13.1 x 11.5
Double glazed window to the rear of the property and one radiator.
Bedroom: 15.11 x 9.7
Double glazed window to the front of the property and one radiator.
Bedroom: 9.8 x 10.0
Double glazed window to the rear of the property, tel point and one radiator
bathroom:
Double glazed window to the rear of the property. The bathroom comprises of a 3 piece suite to incorporate a bath with mixer chrome shower tap over, wall mounted sink unit with storage and a shower cubicle. The bathroom is complimented by tiled elevations, tiled flooring and a ladder style radiator.
Separate WC:
Single glazed window to the rear of the property. Tiled flooring and a low level wc
second floor:
Landing
Double glazed window to the side of the property, access to storage area into the eaves.
Bedroom: 13.7 x 11.4
Double glazed window to the rear of the property, fitted wardrobes to one wall and spot lighting
separate WC:
Double glazed window to the rear. There is a two piece suite to include a sink and wc with attractive splash back tiling.
Outside:
To the front of the property is a driveway offering parking for a number of vehicles and providing access to the garage. To the side is a garden that is mainly laid to lawn but with mature tree and shrubs borders.
To the rear is a beautiful garden with patio area. The garden is complimented by flowers and shrubs and has the advantage of not being over looked.
Internal inspection of this property is highly recommended. This property is a great sized home offering spacious accommodation throughout.
Property Location
Similar Properties
Detached house For Sale Wirral Detached house For Sale CH60 Wirral new homes for sale CH60 new homes for sale Flats for sale Wirral Flats To Rent Wirral Flats for sale CH60 Flats to Rent CH60 Wirral estate agents CH60 estate agents



.png)











