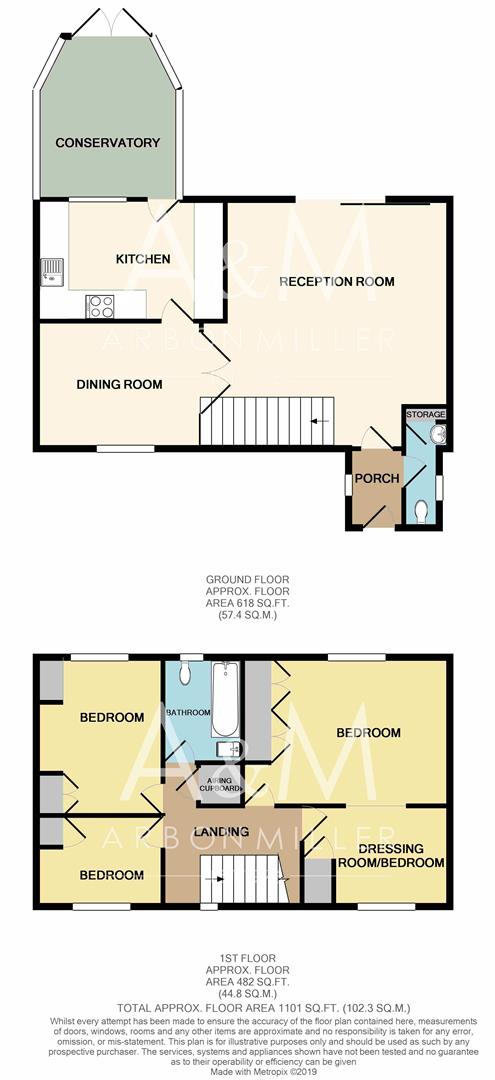3 Bedrooms Detached house for sale in Barrington Close, Clayhall, Ilford IG5 | £ 540,000
Overview
| Price: | £ 540,000 |
|---|---|
| Contract type: | For Sale |
| Type: | Detached house |
| County: | Essex |
| Town: | Ilford |
| Postcode: | IG5 |
| Address: | Barrington Close, Clayhall, Ilford IG5 |
| Bathrooms: | 1 |
| Bedrooms: | 3 |
Property Description
We are pleased to this three/four bedroom detached family home situated in this quiet cul-de-sac directly off Hurstleigh Gardens and within walking distance to bus services and local shopping facilities. The property offers further development (subject to planning permission). This beautifully presented detached family home with detached garage via own driveway is situated very well for access to local schools. There are several bus stops with access to Barkingside where you will be able to access both Fairlop or Barkingside central line stations.
Entrance Lobby
Wooden entrance door, tiled floor, radiator, dado rail, coved cornice, secondary glazed window to flank with fanlight over, door to cloakroom, multi glazed door to lounge.
Cloakroom
Low level wc, wash hand basin with mixer tap, radiator, tiled floor, tiled walls, obscure window with fanlight over, door to storage cupboard, extractor fan, coved cornice.
Lounge
Feature fireplace with tiled surround and electric fire, two double radiators, dado rail, coved cornice, double glazed sliding door with fixed sidelight to rear garden, multi glazed double doors to:
Dining Room
Secondary glazed three light window with fanlight over, radiator, dado rail, coved cornice, door to:
Kitchen
Range of wall and base units with concealed lighting, working surfaces, cupboards and drawers, sink top with mixer tap, built-in double oven with electric hob and stainless steel splashback with extractor fan above, plumbing for washing machine and dishwasher, recess for fridge/freezer, tiled walls, tiled floor, inset spotlights to ceiling, two light window with fanlight over, multi glazed door to:
Conservatory
Double glazed windows, double glazed double doors to rear garden, pitched roof with ceiling fan, double radiator, wood strip flooring, .
Landing
Secondary glazed window with fanlight over to flank, access to loft, coved cornice, dado rail, airing cupboard, doors to:
Bedroom One
Secondary glazed three light window with fanlights over, fitted wardrobes, overhead storage cupboards, radiator, coved cornice, ceiling fan, archway to:
Bedroom Four
Currently used as dressing room. Secondary glazed two light window with fanlight over, radiator, coved cornice, storage cupboard.
Bedroom Two
Secondary glazed two light window with fanlight over, fitted wardrobes, overhead storage cupboards, coved cornice.
Bedroom Three
Secondary glazed two light window with fanlight over, radiator, fitted wardrobes, overhead storage cupboards, coved cornice.
Bathroom
Panel enclosed bath with mixer tap and shower attachment, separate shower controls with "rainforest shower head and glazed side screen, low level wc, pedestal wash hand basin, heated towel rail, tiled floor, tiled walls, extractor fan, window with fanlight over.
Rear Garden
Approx 30' rear garden with patio area, established pond, lawn area, raised vegetable patch, two timber sheds, pedestrian access to garage, pedestrian side access, outside tap, outside light.
Front Garden
Mainly laid to lawn with hedge border. Own driveway providing car parking spaces leading to:
Detached Garage
Up and over door, power and lighting.
Property Location
Similar Properties
Detached house For Sale Ilford Detached house For Sale IG5 Ilford new homes for sale IG5 new homes for sale Flats for sale Ilford Flats To Rent Ilford Flats for sale IG5 Flats to Rent IG5 Ilford estate agents IG5 estate agents



.png)


