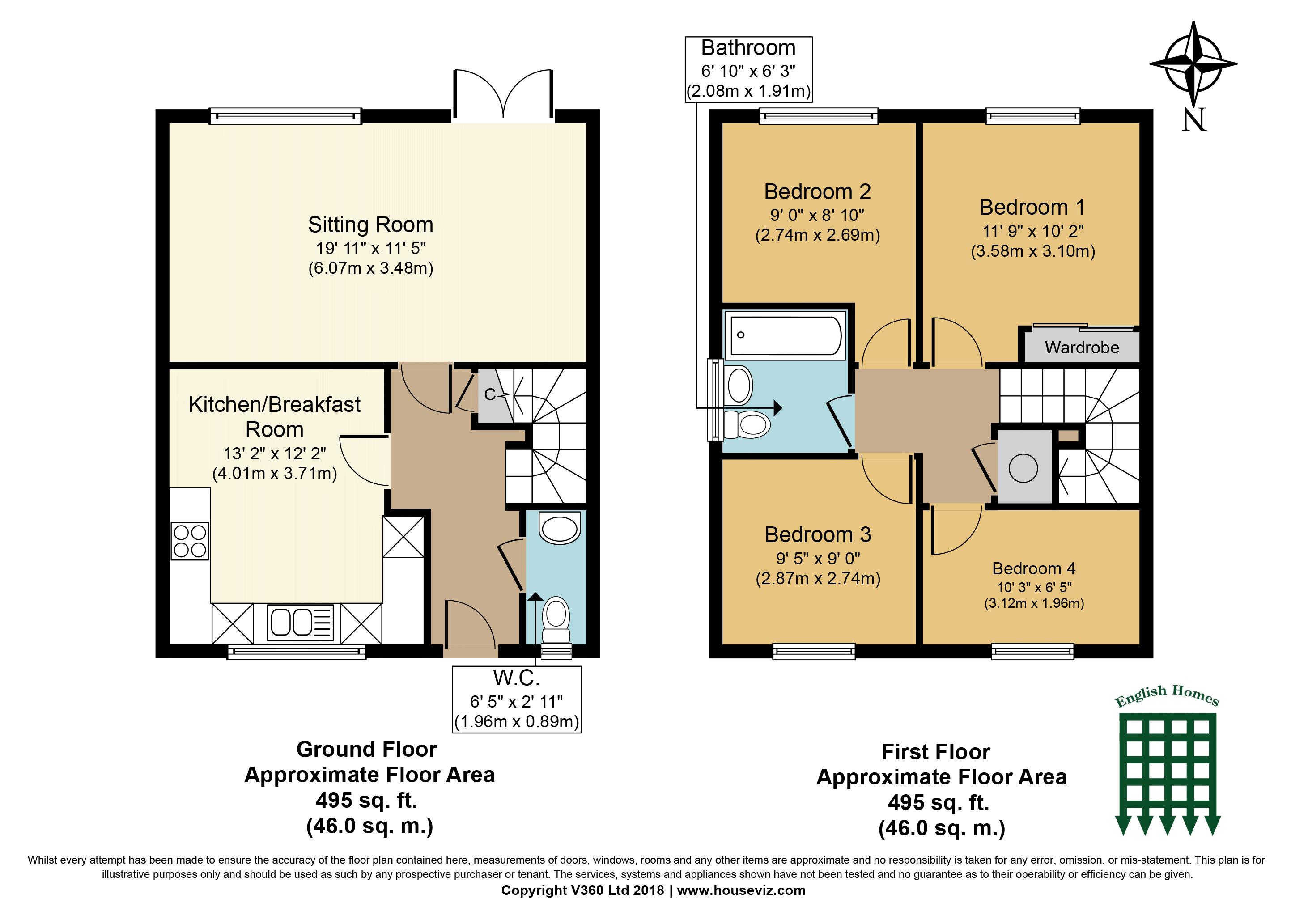4 Bedrooms Detached house for sale in Bartletts Elm, Langport TA10 | £ 265,000
Overview
| Price: | £ 265,000 |
|---|---|
| Contract type: | For Sale |
| Type: | Detached house |
| County: | Somerset |
| Town: | Langport |
| Postcode: | TA10 |
| Address: | Bartletts Elm, Langport TA10 |
| Bathrooms: | 1 |
| Bedrooms: | 4 |
Property Description
Modern (2014) 4 bed link detached house with solar panels, parking for 3 cars, garden, spacious living room, kitchen/breakfast room, bathroom, cloakroom, mains gas central heating, double glazed uPVC windows. Smart and well presented and a walk to Langport's amenities, convenient for Huish Episcopi Academy. Vendors have found a vacant property so priced to sell.
Accommodation
Entrance Hall
Tessellated tile floor, radiator, understairs storage cupboard
Kitchen/Breakfast Room (13' 2'' x 10' 9'' (4.01m x 3.27m) appx)
Smart and modern with a tiled floor, radiator, glossy white storage cupboards above and below roll edged granite effect worktops, 1 1/2 bowl stainless steel sink, double oven with 5 burner gas hob over, extractor chimney, integral fridge and freezer, space and plumbing for dishwasher and washing machine.
Sitting Room (20' 0'' x 11' 5'' (6.09m x 3.48m))
Fitted carpet, radiators, double glazed uPVC windows and French doors to rear garden
Cloakroom (6' 6'' x 3' 0'' (1.98m x 0.91m))
Tiled floor, radiator, close coupled WC, washbasin, extractor fan, double glazed uPVC window
Upstairs
Landing
Fitted carpet, radiator, loft access, airing cupboard with immersion heater connected to solar tube hot water from roof panels
Bedroom 1 (11' 10'' x 10' 1'' (3.60m x 3.07m))
Fitted carpet, radiator, double glazed uPVC window, fitted double wardrobe
Bedroom 2 (9' 7'' x 8' 10'' (2.92m x 2.69m))
Fitted carpet, radiator, double glazed uPVC window
Bedroom 3 (9' 5'' x 9' 0'' (2.87m x 2.74m))
Fitted carpet, radiator, double glazed uPVC window
Bedroom 4 (10' 3'' x 6' 5'' (3.12m x 1.95m))
Fitted carpet, radiator, double glazed uPVC window
Bathroom (6' 10'' x 5' 9'' (2.08m x 1.75m) appx)
Modern, the white suite comprises panelled bath with shower over, close coupled WC, washbasin, chrome towel radiator, tiles to floor and splash prone areas, extractor fan, double glazed uPVC window
Rear Garden (33' 2'' x 21' 9'' (10.10m x 6.62m))
Facing approximately south the garden is paved and gravelled with beds and fences to the borders, a timber garden shed and a side gate to the drive
Parking (49' 0'' x 10' 0'' (14.92m x 3.05m) appx)
To the left of the house is a brick paved drive allowing tandem parking for up to 3 standard cars.
Solar Panels
Many are electric photo voltaic but these panels comprise simple tubes where the water is heated directly by the sun on the south facing roof. Water is recirculated through the immersion heater.
Viewings By Appointment
Langport Office
Disclaimers: Information is given in good faith, but may not be accurate. Freehold/leasehold needs to be checked by conveyancers. Compass points and measurements are for guidance only, especially L shaped and attic rooms, and land. Fixtures & fittings are not tested so may not work. Any fittings mentioned could be subject to negotiation so check the Fixtures & Fittings list during the conveyance. We do our best to help, so please ask if any point needs clarification. Do please use aerial maps/images provided through our website to check out the location before travelling any great distance. We do not carry out hazardous substances surveys before marketing properties, so have no idea whether or not asbestos etc may be present so viewings are at your own risk. Errors & omissions excepted.
Broadband Speed: If you search Google for 'broadband speed postcode' you will find many sites which will guess the broadband speed of any postcode in UK. You will be quoted several different speeds which is why we do not make such claims.
Langport
The town of Langport has a range of facilities fulfilling most day to day needs, with a variety of shops including a Tesco store, medical centre, various churches and schools for all age ranges including the well-known Huish Academy. The town of Langport itself lies only about 8 miles north of the A303 which connects to the national motorway network, and is well placed for the larger towns of Taunton with its main-line railway station (London/Paddington), Bridgwater and Yeovil with their main-line railway stations (Waterloo and Paddington). The Dorset coast is about 25 miles.
Directions
From English Homes Langport office turn right and head past Tesco in the direction of Somerton. At the roundabout bear slightly right which is the entrance to Bartletts Elm. Bear around to the right, this property is the penultimate house on the left hand side indicated by an English Homes for Sale board.
Property Location
Similar Properties
Detached house For Sale Langport Detached house For Sale TA10 Langport new homes for sale TA10 new homes for sale Flats for sale Langport Flats To Rent Langport Flats for sale TA10 Flats to Rent TA10 Langport estate agents TA10 estate agents



.png)
